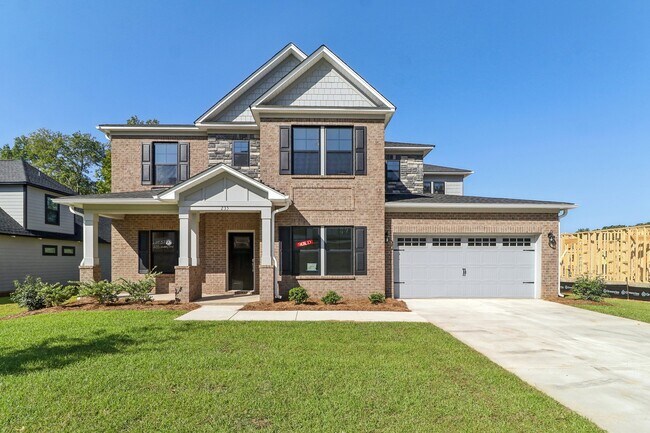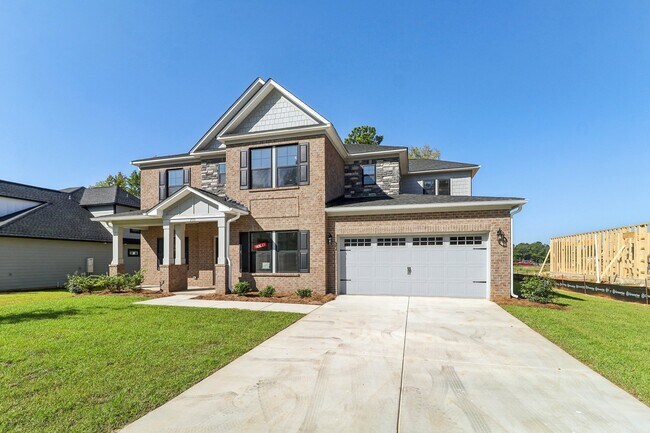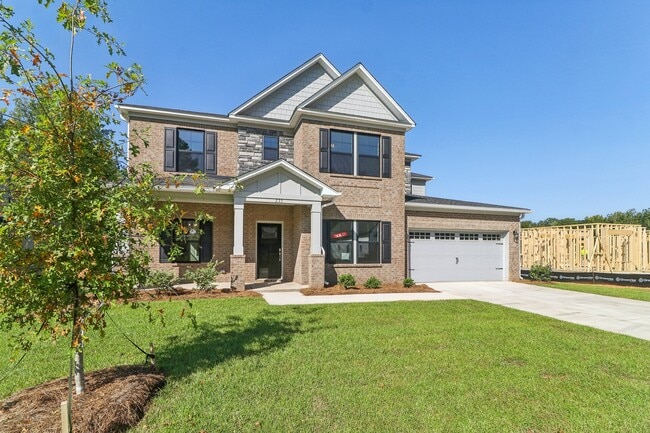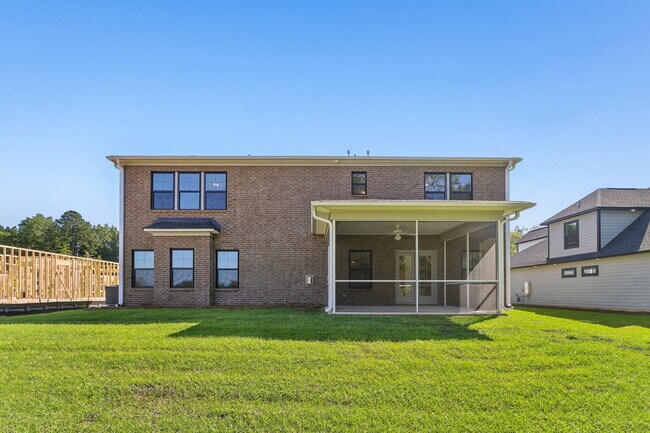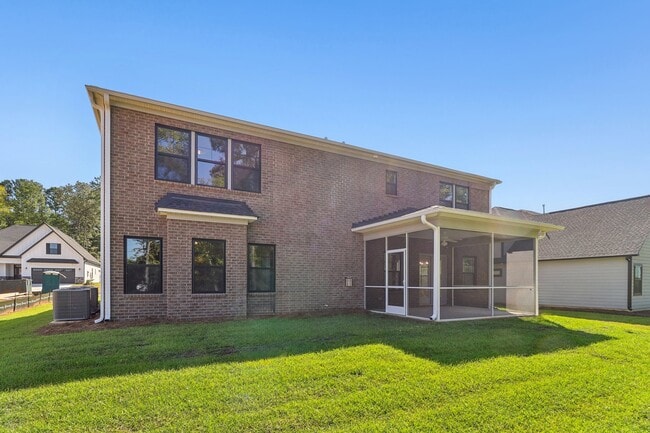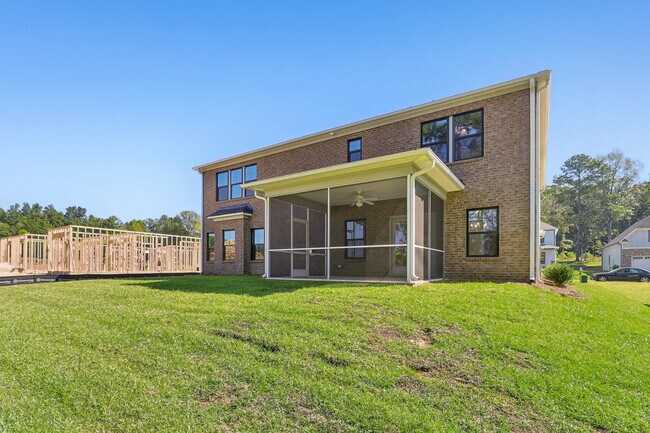
Estimated payment starting at $3,309/month
Highlights
- New Construction
- Deck
- Pond in Community
- Primary Bedroom Suite
- Main Floor Primary Bedroom
- Great Room
About This Floor Plan
The Austin II, a luxurious 4,142 square-foot home, offers a sophisticated and spacious living experience. With five bedrooms and 4.5 bathrooms, this remarkable residence provides abundant space for large families or those who enjoy hosting guests. Multiple exterior elevations (A4, B) are available, allowing you to select the perfect facade to complement your personal style and neighborhood architecture. The main level showcases an open floor plan concept, effortlessly blending the great room, dining area, and kitchen into a single, expansive living space ideal for entertaining. The kitchen is a chef's delight, offering ample counter space, plenty of cabinet storage, and the potential for high-end upgrades, including a raised bar and deluxe cabinetry options. The opulent owner's suite is a true sanctuary, complete with a walk-in closet and a luxurious en-suite bathroom with optional upgrades like a tile shower. Upstairs, you'll discover additional generously sized bedrooms, each with ample closet space, along with a dedicated guest suite offering privacy and comfort. Consider adding a fireplace (standard or stone), a covered patio, upgraded trim work, or a convenient butler's pantry.
Sales Office
| Monday - Saturday |
11:00 AM - 6:00 PM
|
| Sunday |
1:00 PM - 6:00 PM
|
Home Details
Home Type
- Single Family
HOA Fees
- $43 Monthly HOA Fees
Parking
- 2 Car Attached Garage
- Front Facing Garage
Home Design
- New Construction
Interior Spaces
- 4,188 Sq Ft Home
- 2-Story Property
- Fireplace
- Great Room
- Dining Room
- Laundry Room
Kitchen
- Breakfast Area or Nook
- Butlers Pantry
Flooring
- Carpet
- Vinyl
Bedrooms and Bathrooms
- 5 Bedrooms
- Primary Bedroom on Main
- Primary Bedroom Suite
- Powder Room
- Primary bathroom on main floor
- Dual Vanity Sinks in Primary Bathroom
- Private Water Closet
- Bathtub
Outdoor Features
- Deck
- Patio
Community Details
- Association fees include ground maintenance
- Pond in Community
Map
Other Plans in The Cove
About the Builder
- The Cove
- 545 Loring Mill Rd
- 25 Millrun Dr
- 2380 Wedgefield Rd
- 20 Saresden Cove
- Heritage Bay
- Stillpointe
- Heritage Bay
- 3125 Foxcroft Cir
- Timberline Meadows
- 23 Middle St
- 3061&87 Broad St
- 23 S Walker Ave
- 542 Brushwood Dr
- 540 Brushwood Dr
- 533 Dingle St
- 527 Dingle St
- 525 Dingle St
- 338 Ben St
- 54 Lexington Ct Unit 5B

