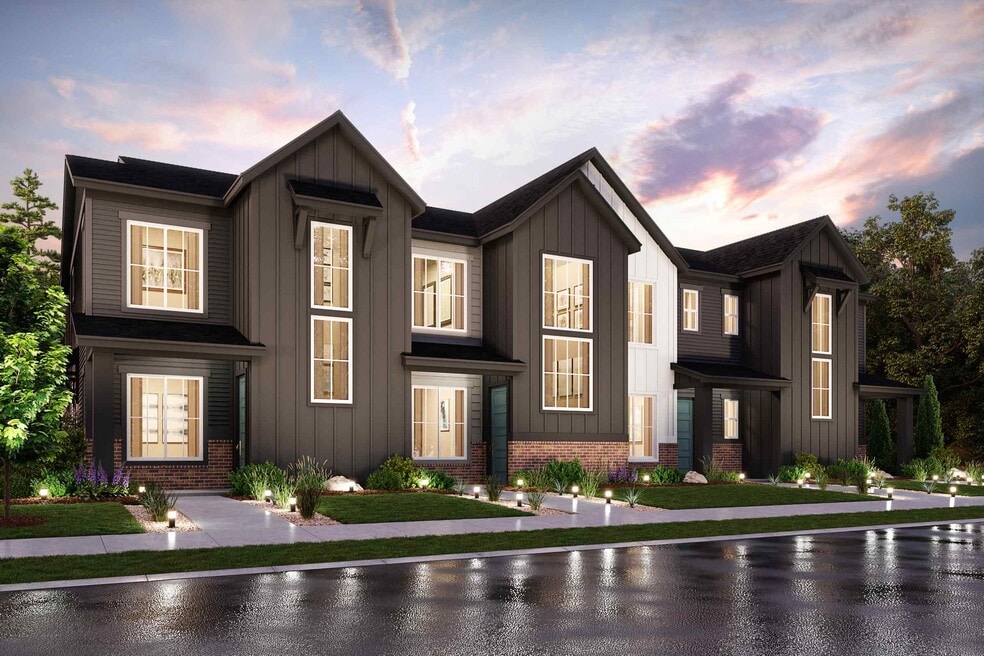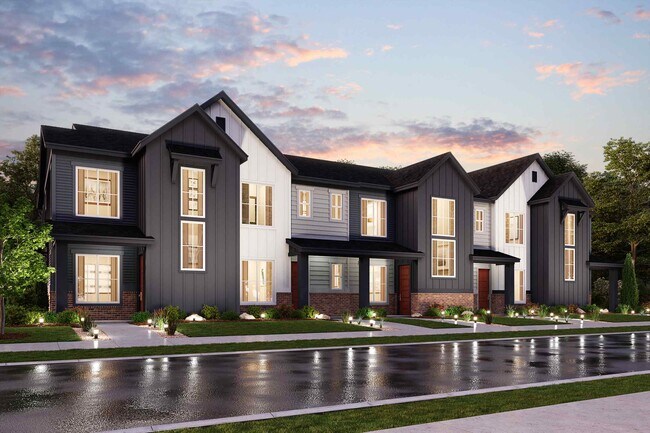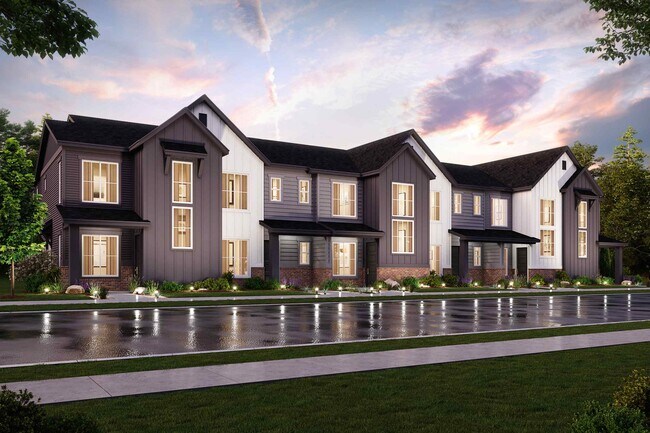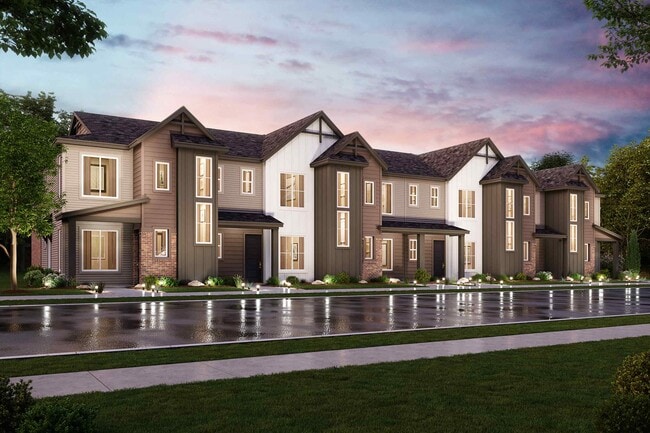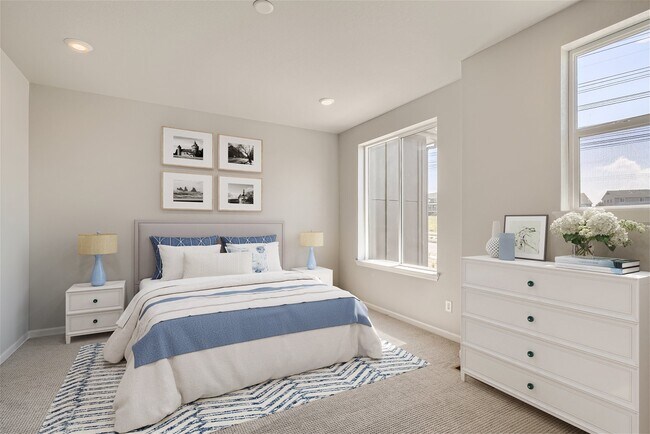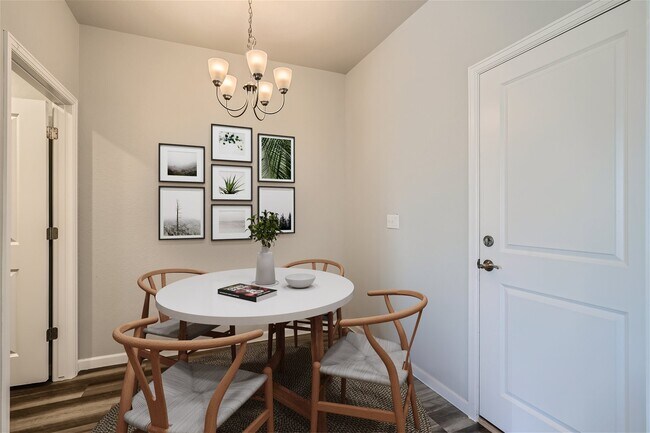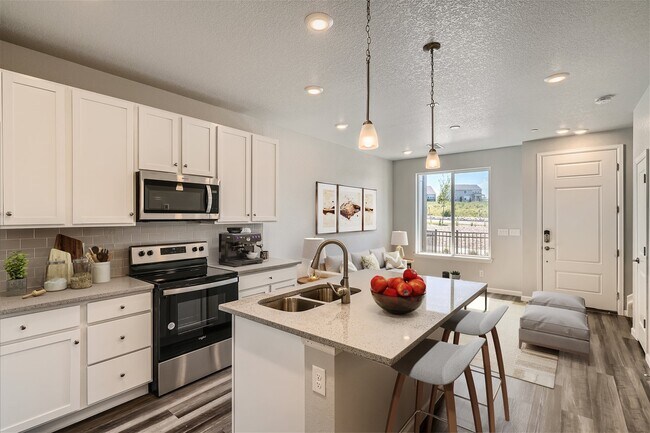
Castle Pines, CO 80108
Estimated payment starting at $3,359/month
Highlights
- New Construction
- Primary Bedroom Suite
- Lawn
- Buffalo Ridge Elementary School Rated A-
- Great Room
- Bocce Ball Court
About This Floor Plan
The elegant Avalon plan features a smartly designed blend of functional living and entertaining space. Highlights include an expansive great room and dining area on the main level, both flowing into a well-appointed kitchen with wrap-around counters and a spacious center island. Making your way to the upper level, you'll find two sizeable secondary bedrooms with access to a full bath and a convenient laundry room. The luxurious primary suite features a roomy walk-in-closet and a private primary bath with double vanity sinks and a benched shower. Options may include: Pocket office in bedroom 2 and bedroom 3
Builder Incentives
Black Friday 2025 - CO
Hometown Heroes Denver and Northern
Sales Office
| Monday - Thursday |
10:00 AM - 5:00 PM
|
| Friday |
12:00 PM - 5:00 PM
|
| Saturday |
10:00 AM - 5:00 PM
|
| Sunday |
11:00 AM - 5:00 PM
|
Townhouse Details
Home Type
- Townhome
HOA Fees
- $125 Monthly HOA Fees
Parking
- 2 Car Attached Garage
- Rear-Facing Garage
Taxes
- Metropolitan District Tax
Home Design
- New Construction
Interior Spaces
- 2-Story Property
- Recessed Lighting
- Great Room
- Combination Kitchen and Dining Room
Kitchen
- Eat-In Kitchen
- Breakfast Bar
- Built-In Microwave
- Dishwasher
- Kitchen Island
- Disposal
Bedrooms and Bathrooms
- 3 Bedrooms
- Primary Bedroom Suite
- Walk-In Closet
- Powder Room
- Dual Vanity Sinks in Primary Bathroom
- Private Water Closet
- Bathtub with Shower
- Walk-in Shower
Laundry
- Laundry Room
- Laundry on upper level
- Washer and Dryer Hookup
Utilities
- Central Heating and Cooling System
- High Speed Internet
- Cable TV Available
Additional Features
- Front Porch
- Lawn
Community Details
Overview
- Association fees include lawn maintenance, ground maintenance, snow removal
Amenities
- Community Barbecue Grill
- Picnic Area
Recreation
- Bocce Ball Court
- Park
- Hammock Area
Map
Move In Ready Homes with this Plan
Other Plans in The Townes at Skyline Ridge - Pacific Collection
About the Builder
- The Townes at Skyline Ridge - Pacific Collection
- 6983 Ipswich Ct
- The Townes at Skyline Ridge - Atlantic Collection
- 6820 Merseyside Ln Unit 171
- 6810 Merseyside Ln Unit 170
- 6800 Merseyside Ln Unit 166
- 6790 Merseyside Ln Unit 168
- 6780 Merseyside Ln Unit 167
- 6770 Merseyside Ln Unit 166
- 6760 Merseyside Ln Unit 165
- 6358 Rockingham Ct
- 6826 Fawn Path Way
- The Canyons - Reserve
- The Canyons - Luxe
- The Canyons - Portrait
- Wild Oak - The Canyons
- 6176 Oxford Peak Ln
- The Canyons - Gallery
- 6196 Oxford Peak Ln
- 6194 Oxford Peak Ln
