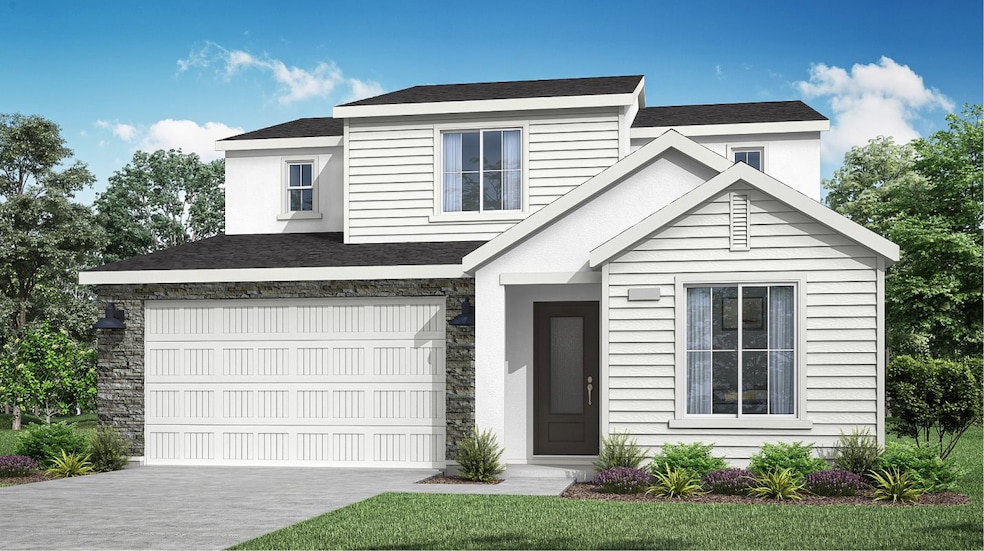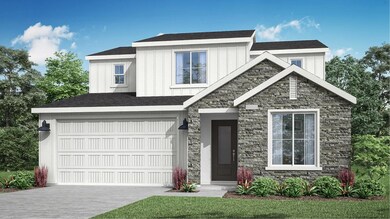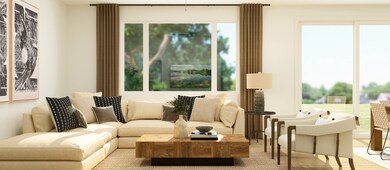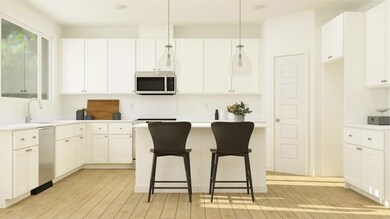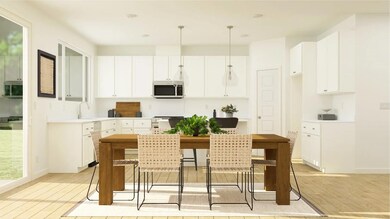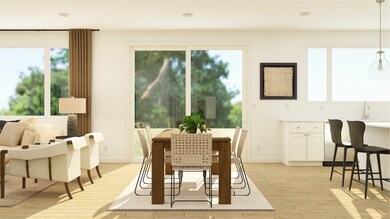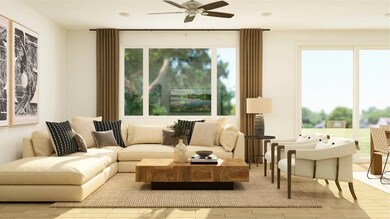
Melody Lemoore, CA 93245
Estimated payment $3,008/month
Total Views
1,009
5
Beds
3
Baths
2,578
Sq Ft
$178
Price per Sq Ft
About This Home
The Great Room, kitchen and dining room are situated among a convenient and contemporary open floorplan, offering access to the patio through sliding glass doors. A versatile den and secondary bedroom are located off the entry hallway. Four more bedrooms are found upstairs, including the luxe owner’s suite which is comprised of a spacious bedroom, spa-inspired bathroom and walk-in closet.
Home Details
Home Type
- Single Family
Parking
- 2 Car Garage
Home Design
- New Construction
- Ready To Build Floorplan
- Melody Plan
Interior Spaces
- 2,578 Sq Ft Home
- 2-Story Property
Bedrooms and Bathrooms
- 5 Bedrooms
- 3 Full Bathrooms
Community Details
Overview
- Actively Selling
- Built by Lennar
- Avertine Choral Series Subdivision
Sales Office
- Bush St. & Semas Ave.
- Lemoore, CA 93245
- 559-468-0331
- Builder Spec Website
Office Hours
- Mon-Sun: APPT-APPT
Map
Create a Home Valuation Report for This Property
The Home Valuation Report is an in-depth analysis detailing your home's value as well as a comparison with similar homes in the area
Similar Homes in Lemoore, CA
Home Values in the Area
Average Home Value in this Area
Property History
| Date | Event | Price | Change | Sq Ft Price |
|---|---|---|---|---|
| 06/18/2025 06/18/25 | Price Changed | $457,700 | +0.5% | $178 / Sq Ft |
| 03/26/2025 03/26/25 | Price Changed | $455,200 | +0.1% | $177 / Sq Ft |
| 03/04/2025 03/04/25 | Price Changed | $454,700 | +0.1% | $176 / Sq Ft |
| 02/27/2025 02/27/25 | Price Changed | $454,200 | +0.1% | $176 / Sq Ft |
| 02/25/2025 02/25/25 | For Sale | $453,700 | -- | $176 / Sq Ft |
Nearby Homes
- 444 Vanderbilt Dr
- 2646 Auburn St
- 2593 Auburn St
- 0 Bush St & Semas Ave
- 643 Biola Way
- 0 Bush St & Semas Ave
- 368 Vanderbilt Dr
- 7664 California 41
- 1568 Spyglass Dr
- 19745 Hemlock Ln
- 19648 Hemlock Ln
- 1505 Cypress Ln
- 12807 Belle Haven Dr
- 1774 Castle Way
- 1324 Cedar Ln
- 677 Cambria Ln
- 641 Vista Ct
- 1314 Lincoln Ln
- 711 Cambria Ct
- 600 Haven Way
