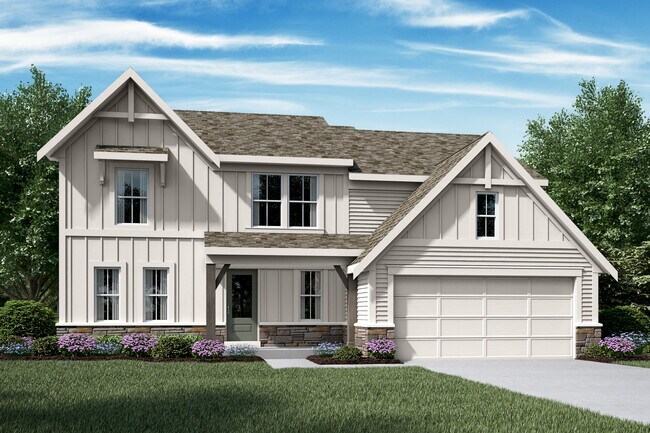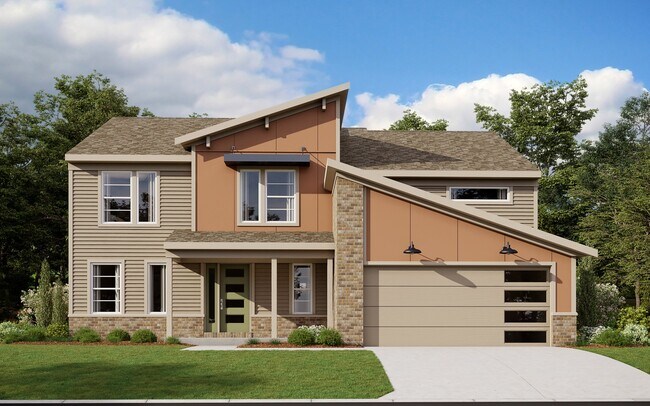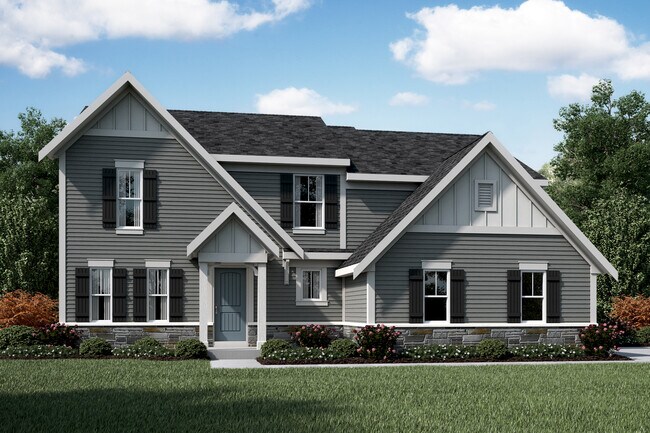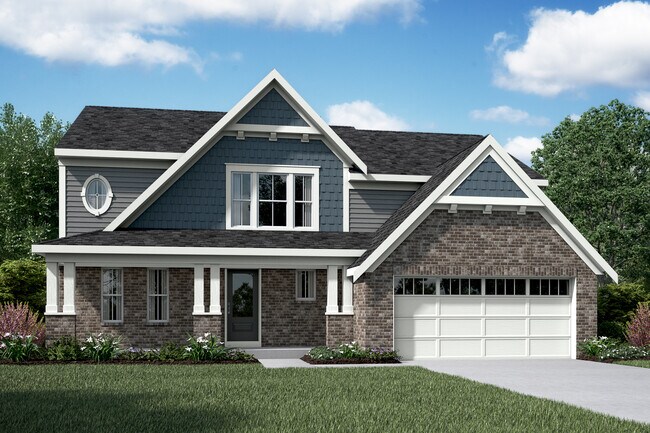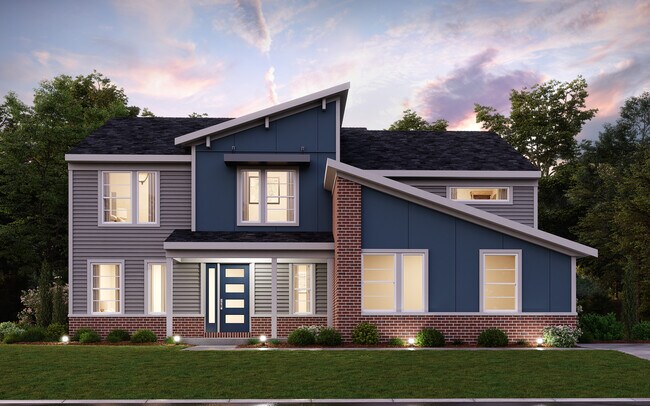
O'Fallon, MO 63368
Estimated payment starting at $3,278/month
Highlights
- Fitness Center
- New Construction
- Community Lake
- Cornwall-on-Hudson Elementary School Rated A
- Primary Bedroom Suite
- Clubhouse
About This Floor Plan
The Avery Floorplan by Fischer Homes offers a unique five-level design that seamlessly blends dynamic living spaces with private retreats. From the welcoming family foyer to the pocket office with an optional built-in desk, every detail is thoughtfully designed for modern living. The two-story family room serves as the heart of the home, connecting to an open kitchen with a large island and a walk-in pantry, perfect for entertaining and everyday use. A recreation room, located just steps down from the family room, adds extra space for relaxation or play. The private owners suite, situated on its own level, features an oversized walk-in closet with optional laundry access and customizable bath options to suit your needs. Upstairs, three additional bedrooms, a full bath, and a balcony overlooking the family room provide comfort and style for family or guests. The Avery Floorplan combines functionality and elegance, making it the perfect choice for your next home.
Builder Incentives
Discover exclusive rates on your new home, saving you hundreds a month. Call/text to learn more today.
Sales Office
| Monday - Thursday |
11:00 AM - 6:00 PM
|
| Friday |
12:00 PM - 6:00 PM
|
| Saturday |
11:00 AM - 6:00 PM
|
| Sunday |
12:00 PM - 6:00 PM
|
Home Details
Home Type
- Single Family
Parking
- 2 Car Attached Garage
- Front Facing Garage
Home Design
- New Construction
Interior Spaces
- 2-Story Property
- Formal Entry
- Family Room
- Dining Area
- Home Office
- Recreation Room
- Unfinished Basement
Kitchen
- Breakfast Area or Nook
- Breakfast Bar
- Walk-In Pantry
- Built-In Range
- Built-In Microwave
- Dishwasher
- Kitchen Island
Bedrooms and Bathrooms
- 4 Bedrooms
- Primary Bedroom Suite
- Walk-In Closet
- Powder Room
- 2 Full Bathrooms
- Double Vanity
- Private Water Closet
- Bathtub with Shower
- Walk-in Shower
Laundry
- Laundry Room
- Laundry on main level
- Washer and Dryer Hookup
Utilities
- Central Heating and Cooling System
- High Speed Internet
- Cable TV Available
Additional Features
- Lawn
- Optional Finished Basement
Community Details
Overview
- No Home Owners Association
- Community Lake
Amenities
- Community Gazebo
- Clubhouse
- Community Kitchen
Recreation
- Pickleball Courts
- Bocce Ball Court
- Community Playground
- Fitness Center
- Community Pool
- Trails
Map
Other Plans in The Streets of Caledonia - Designer Collection
About the Builder
- The Streets of Caledonia - Masterpiece Collection
- The Streets of Caledonia - Designer Collection
- The Streets of Caledonia - Maple Street Collection
- The Streets of Caledonia - St. Louis Townhomes Collection
- 94 Mora Blvd Unit 440-502
- 98 Mora Blvd Unit 440-504
- The Streets of Caledonia
- Boulevard at Wilmer Valley - The Boulevard at Wilmer
- 96 Mora Blvd Unit 440-503
- 819 Upland Loop
- 103 Cardow Dr Unit 169-605
- 101 Cardow Dr Unit 169-606
- 116 Cedarstone Dr
- 0 Rosemont @ Cedarstone Unit MAR24063677
- 0 Pierce @ Cedarstone Unit MAR24063672
- 0 Sierra @ Cedarstone Unit MAR24063703
- 0 Portsmouth @ Cedarstone Unit MAR24063654
- 0 Bridgeport @ Cedarstone Unit MAR24063669
- 0 Chesapeake @ Cedarstone Unit MAR24063701
- 0 Universal Design @ Cedarstone Unit MAR24063686

