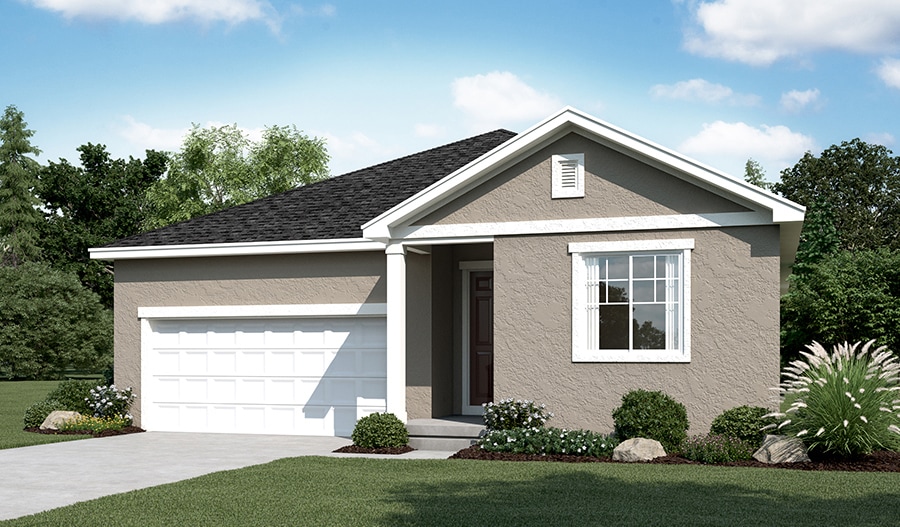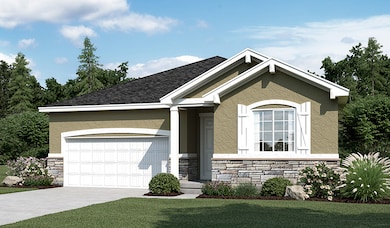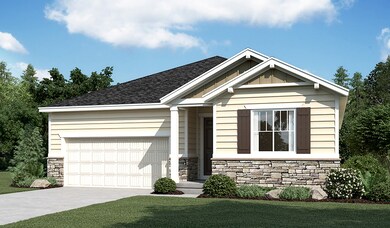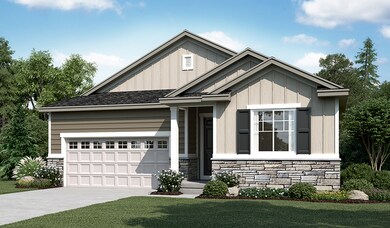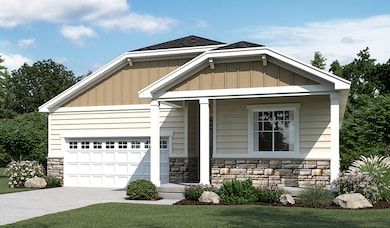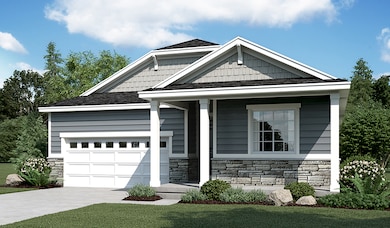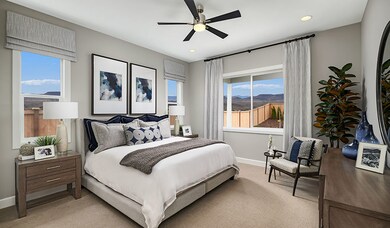
Arlington Eagle Mountain, UT 84005
Estimated payment $4,224/month
3
Beds
2
Baths
1,880
Sq Ft
$341
Price per Sq Ft
Highlights
- Golf Course Community
- Park
- 1-Story Property
- New Construction
About This Home
Looking for a ranch-style floor plan? Put the Arlington at the top of your list! This smartly designed home offers a generous open great room, dining room and kitchen, two bedrooms with a shared bath, and a separate primary suite with private bath and walk-in closet. Conveniences like the mudroom, laundry room with optional cabinets and sink, broad kitchen island and built in pantry add to the plan's single-floor appeal. Personalize it with options like gourmet kitchen features, a deluxe primary bath, finished basement, 3-car garage and more.
Home Details
Home Type
- Single Family
Parking
- 3 Car Garage
Home Design
- New Construction
- Ready To Build Floorplan
- Arlington Plan
Interior Spaces
- 1,880 Sq Ft Home
- 1-Story Property
Bedrooms and Bathrooms
- 3 Bedrooms
- 2 Full Bathrooms
Community Details
Overview
- Actively Selling
- Built by Richmond American Homes
- Pony Express Estates Subdivision
Recreation
- Golf Course Community
- Park
Sales Office
- Aviator Avenue And Hoof Print Court
- Eagle Mountain, UT 84005
- 801-545-3429
- Builder Spec Website
Office Hours
- Mon - Wed. 10 am - 6 pm, Thur. - Fri. 12 pm - 6 pm, Sat. 10 am - 6 pm, Sun. Closed
Map
Create a Home Valuation Report for This Property
The Home Valuation Report is an in-depth analysis detailing your home's value as well as a comparison with similar homes in the area
Similar Homes in the area
Home Values in the Area
Average Home Value in this Area
Property History
| Date | Event | Price | Change | Sq Ft Price |
|---|---|---|---|---|
| 05/22/2025 05/22/25 | Price Changed | $640,249 | 0.0% | $341 / Sq Ft |
| 05/22/2025 05/22/25 | For Sale | $640,249 | +12.5% | $341 / Sq Ft |
| 04/15/2025 04/15/25 | Off Market | -- | -- | -- |
| 04/08/2025 04/08/25 | Price Changed | $568,990 | +0.5% | $303 / Sq Ft |
| 03/25/2025 03/25/25 | For Sale | $565,990 | -- | $301 / Sq Ft |
Nearby Homes
- 5518 N Trailside Station
- 5532 N Trailside Station
- 1164 E Horseshoe Way
- Aviator Avenue and Hoof Print Ct
- 5502 N Trailside Station
- 5498 N Saddle Stone Dr
- 1144 E Horseshoe Way
- 1206 E Horseshoe Way
- 1192 E Horseshoe Way
- 5484 N Saddle Stone Dr
- 5488 N Trailside Station
- 5444 N Trailside Station
- Aviator Avenue and Hoof Print Ct
- Aviator Avenue and Hoof Print Ct
- 1126 E Coachline Way
- Aviator Avenue and Hoof Print Ct
- Aviator Avenue and Hoof Print Ct
- Aviator Avenue and Hoof Print Ct
- 1127 E Coachline Way Unit 417
- 1192 E Pony Rider Way Unit 426
