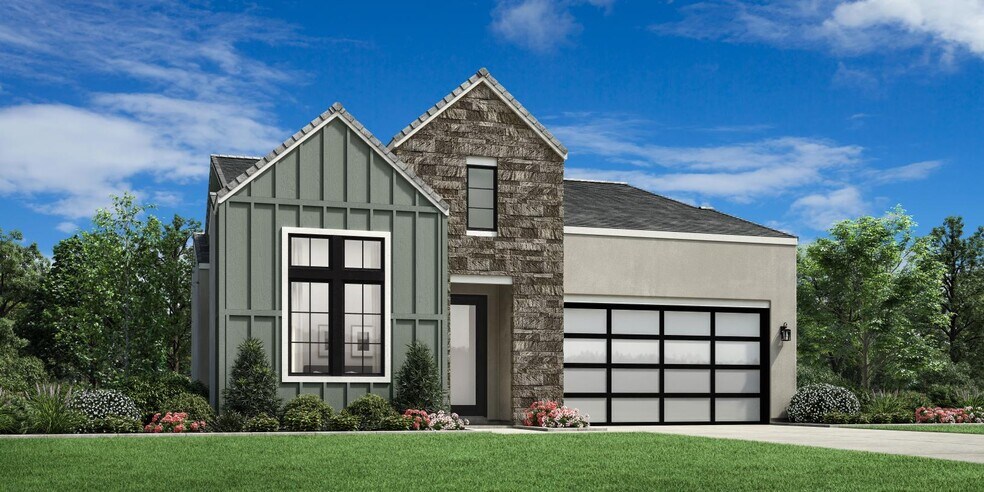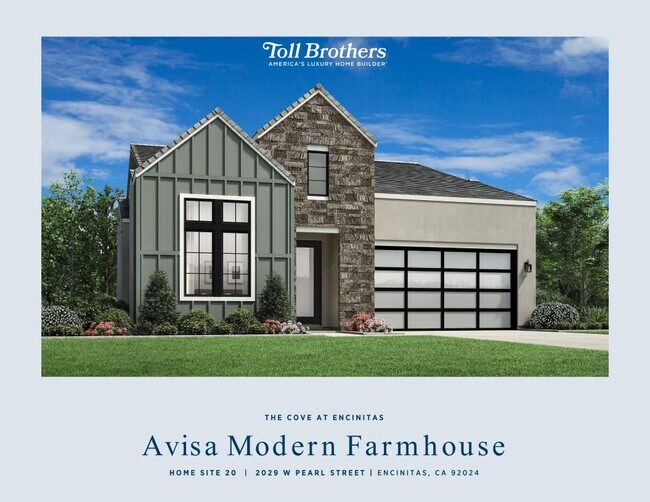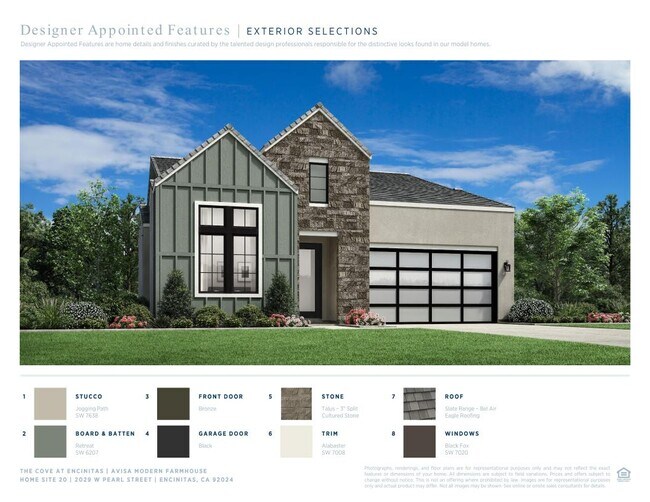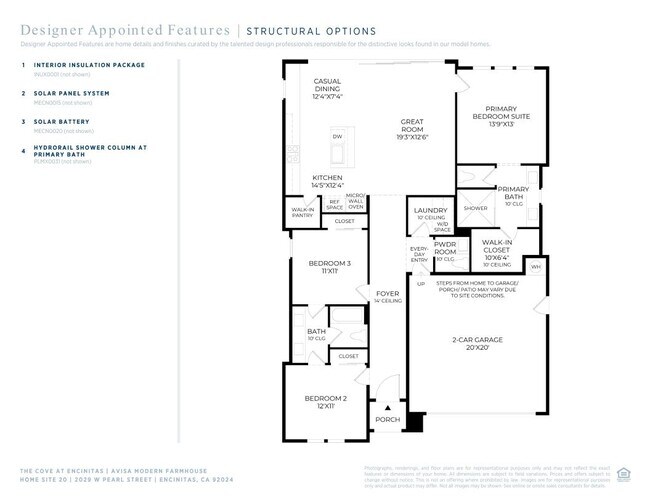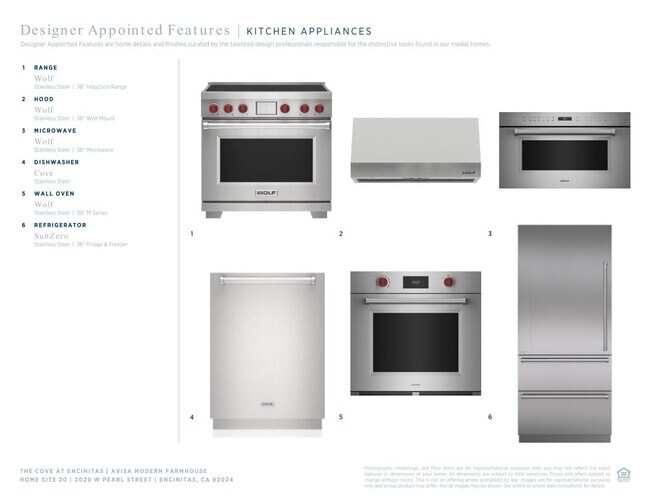
Estimated payment starting at $16,352/month
Highlights
- New Construction
- Primary Bedroom Suite
- Great Room
- Capri Elementary School Rated A
- Wolf Appliances
- Lawn
About This Floor Plan
This brand-new home is single-level living at its finest, offering 3 bedrooms and 2.5 baths along with a 2-car garage. The open-concept kitchen and great room provide the ideal space for entertaining. The gourmet kitchen makes a statement with Wolf and Sub-Zero appliances, a large walk-in pantry, and quartz counters. Added highlights of this home include a multi-panel stacking door system for seamless indoor/outdoor living, 12' ceilings in main living areas and bedrooms, a solar system, a solar battery, car charging pre-wire in the garage, ample recessed lighting, and a low-voltage package. The community offers easy access to local beaches, dining and shopping, and major commuter routes.
Builder Incentives
Take advantage of limited-time incentives on select homes during Toll Brothers Holiday Savings Event, 11/8-11/30/25.* Choose from a wide selection of move-in ready homes, homes nearing completion, or home designs ready to be built for you.
Sales Office
| Monday |
10:00 AM - 5:00 PM
|
|
| Tuesday |
10:00 AM - 5:00 PM
|
|
| Wednesday |
2:00 PM - 5:00 PM
|
Appointment Only |
| Thursday |
10:00 AM - 5:00 PM
|
|
| Friday |
10:00 AM - 5:00 PM
|
|
| Saturday |
10:00 AM - 5:00 PM
|
|
| Sunday |
10:00 AM - 5:00 PM
|
Home Details
Home Type
- Single Family
Parking
- 2 Car Attached Garage
- Front Facing Garage
Home Design
- New Construction
Interior Spaces
- 1-Story Property
- Recessed Lighting
- Formal Entry
- Great Room
- Open Floorplan
- Dining Area
Kitchen
- Eat-In Kitchen
- Breakfast Bar
- Walk-In Pantry
- Built-In Oven
- Built-In Range
- Range Hood
- Built-In Microwave
- Dishwasher
- Wolf Appliances
- Kitchen Fixtures
Bedrooms and Bathrooms
- 3 Bedrooms
- Primary Bedroom Suite
- Walk-In Closet
- Powder Room
- Primary bathroom on main floor
- Dual Vanity Sinks in Primary Bathroom
- Private Water Closet
- Bathroom Fixtures
- Bathtub
- Walk-in Shower
Laundry
- Laundry Room
- Laundry on main level
Utilities
- Central Heating and Cooling System
- High Speed Internet
- Cable TV Available
Additional Features
- No Interior Steps
- Covered Patio or Porch
- Lawn
Community Details
- No Home Owners Association
Map
Other Plans in The Cove at Encinitas
About the Builder
- The Cove at Encinitas
- 2067 E Pearl St
- 1502 Christine Place Unit 1
- 1549 N Vulcan Ave Unit 40
- 1605 Burgundy Rd
- 1330-2 Hymettus Ave
- 1230 Neptune Ave
- 936 Hymettus Ave
- 7205 Santa Barbara St Unit 153
- 1129 31 Saxony Rd
- 1139 41 Saxony Rd
- 0 Fulvia St Unit NDP2505418
- 844 Saxony Rd
- 1403 Anacona Place Unit 103
- 534 Ocean View Ave
- Stone Steps Beach homes
- 25 El Camino Real
- 0 Mays Hollow Ln
- 837 Stratford Dr
- 722 Piedras Oro Calle Unit 6
