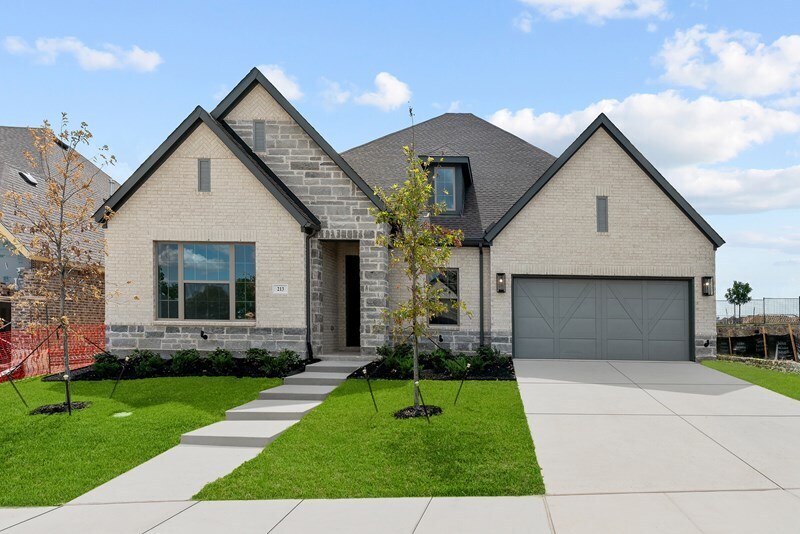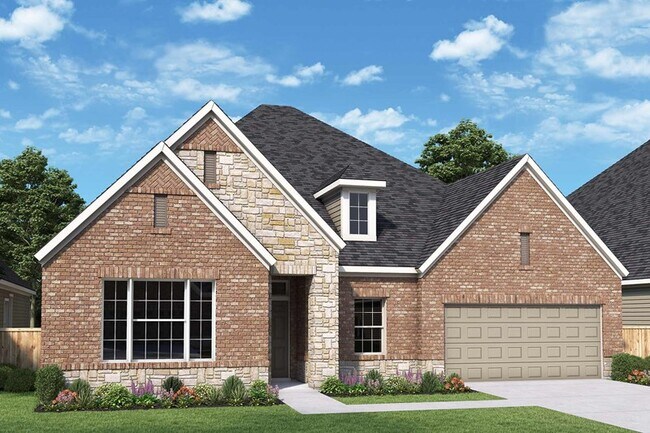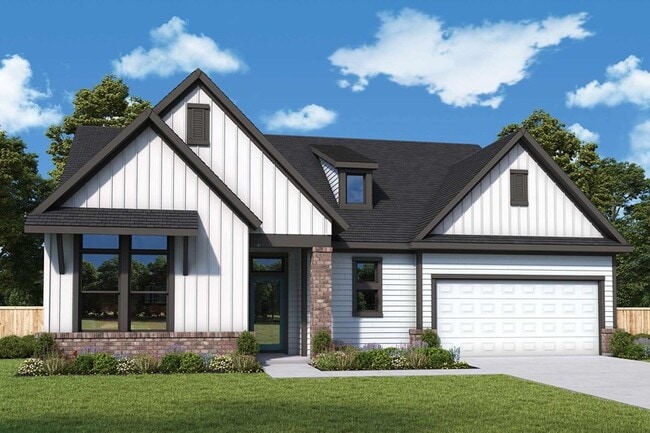
Northlake, TX 76247
Estimated payment starting at $3,957/month
Highlights
- Fitness Center
- Primary Bedroom Suite
- Retreat
- New Construction
- Clubhouse
- Marble Bathroom Countertops
About This Floor Plan
Coming home is the best part of every day in the beautiful and spacious Avonlea floor plan by David Weekley Homes. The entry opens onto an impressive view extending from the inviting study, through the open-concept living spaces and out onto the covered back porch beyond. A multi-function island anchors the gourmet kitchen, featuring open views of the sunny gathering spaces. Three junior bedrooms make it easy for everyone to explore their personal design style. Retire to the sanctuary of your expansive Owner’s Retreat, which includes a luxury bathroom and a deluxe walk-in closet. Experience the benefits of our Brand Promise in this new home in Pecan Square.
Builder Incentives
Save Up To $20,000 in Dallas/Ft. Worth. Offer valid January, 1, 2026 to January, 1, 2027.
Rates as Low as 4.99% in Dallas/Ft. Worth. Offer valid January, 1, 2026 to April, 1, 2026.
David Weekley Homes has been recognized as the top builder in Dallas/Ft. Worth! Offer valid May, 23, 2025 to April, 30, 2026.
Sales Office
| Monday - Saturday |
9:00 AM - 6:00 PM
|
| Sunday |
12:00 PM - 6:00 PM
|
Home Details
Home Type
- Single Family
HOA Fees
- $188 Monthly HOA Fees
Parking
- 2 Car Attached Garage
- Front Facing Garage
Taxes
- Special Tax
Home Design
- New Construction
Interior Spaces
- 2,665-2,824 Sq Ft Home
- 1-Story Property
- Formal Entry
- Family Room
- Dining Area
- Home Office
- Game Room
- Laundry Room
- Basement
Kitchen
- Eat-In Kitchen
- Built-In Oven
- Built-In Microwave
- Dishwasher
- Kitchen Island
- Granite Countertops
- Tiled Backsplash
- Flat Panel Kitchen Cabinets
- Disposal
Bedrooms and Bathrooms
- 4 Bedrooms
- Retreat
- Primary Bedroom Suite
- Walk-In Closet
- 3 Full Bathrooms
- Marble Bathroom Countertops
- Dual Vanity Sinks in Primary Bathroom
- Private Water Closet
- Bathtub with Shower
- Walk-in Shower
Home Security
- Home Security System
- Smart Thermostat
Utilities
- Tankless Water Heater
Community Details
Overview
- Association fees include internet
- Pond in Community
- Greenbelt
Amenities
- Community Fire Pit
- Clubhouse
- Game Room
- Business Center
- Community Center
Recreation
- Community Basketball Court
- Pickleball Courts
- Community Playground
- Fitness Center
- Community Indoor Pool
- Park
- Dog Park
- Event Lawn
- Trails
Map
Other Plans in Pecan Square - Classics
About the Builder
- Pecan Square - Estates
- Pecan Square - Classics
- Pecan Square - Gardens
- 2103 Chance Ln
- Pecan Square - 100ft. lots
- Pecan Square - 60ft. lots
- Pecan Square - 60’
- Pecan Square - 100'
- The Highlands of Northlake
- 7485 Faught Rd
- Creek Meadows West
- 7225 Faith Ln
- 2617 Southbay Cir
- 2917 Southbay Cir
- 2801 Southbay Cir
- Pecan Square - 40ft. lots
- Pecan Square - 50’
- Pecan Square
- Pecan Square - 40'
- Pecan Square - 50ft. lots






