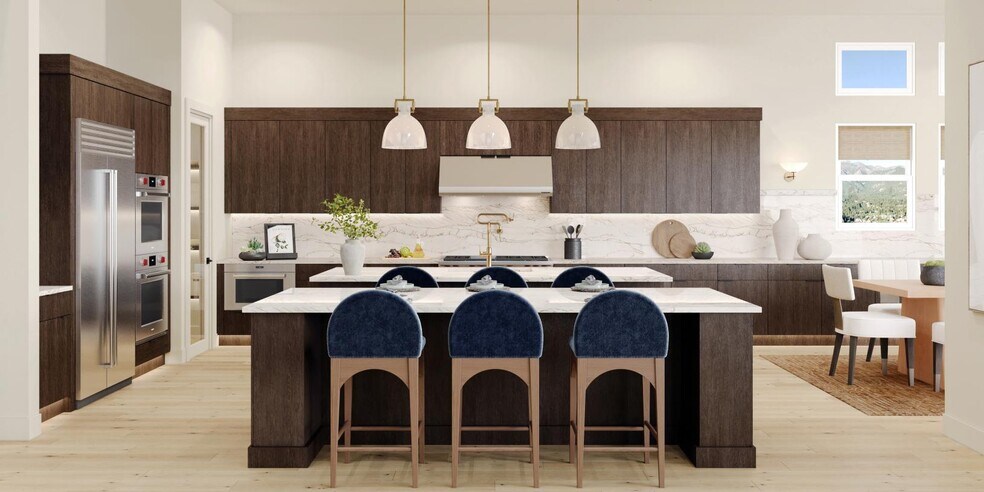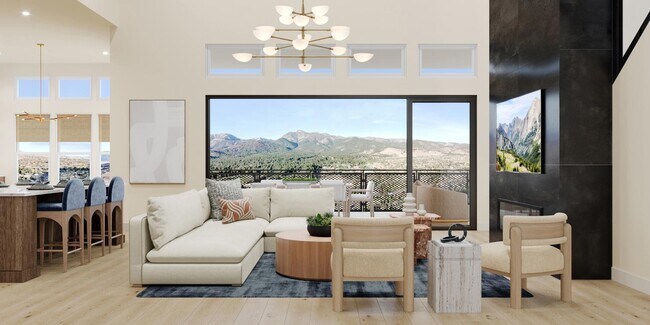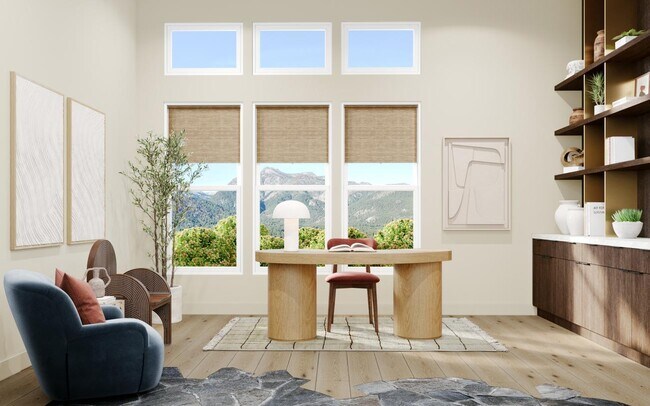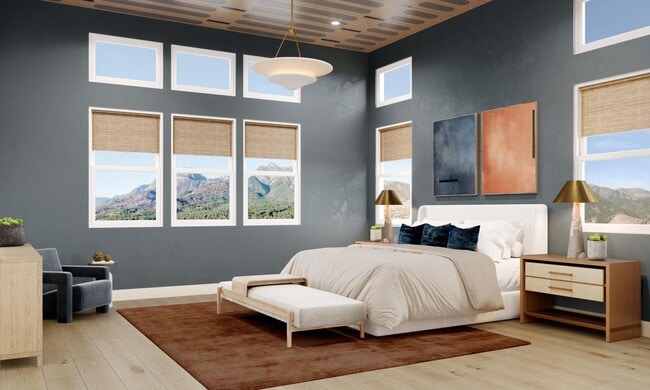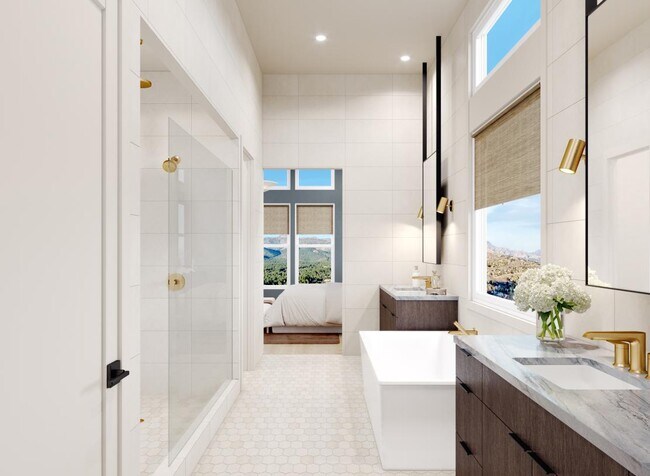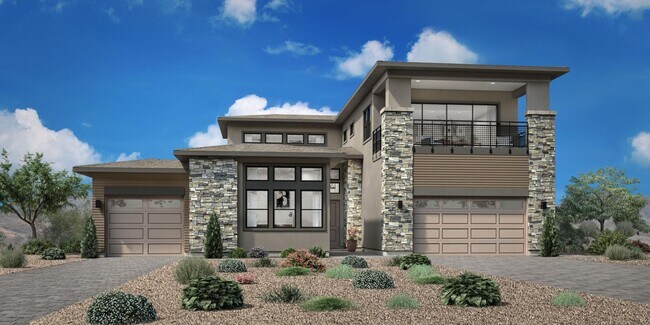
Reno, NV 89511
Estimated payment starting at $8,889/month
Highlights
- New Construction
- Gourmet Kitchen
- Covered Deck
- Ted Hunsburger Elementary School Rated A-
- Primary Bedroom Suite
- Freestanding Bathtub
About This Floor Plan
The Axl Air offers an expertly designed floor plan that blends luxurious living spaces with private retreats. The heart of the home is a stunning two-story great room that offers direct access to an expansive covered patio. Overlooking a casual dining area, the gourmet kitchen is well-equipped double islands, a walk-in pantry, and plenty of counter and cabinet space. Secluded off the main living area, the serene primary bedroom suite boasts dual walk-in closets and a lush private bath with dual vanities, a freestanding tub, a luxe shower with drying area, and a private water closet. Upstairs, a second primary bedroom suite is central to a generous loft and features a private covered deck, a walk-in closet, and its own private bath. Two secondary bedrooms can be found on the first floor, each offering a private bath. A beautiful front courtyard features a separate office space ideal for work-from-home needs. Additional highlights include a flex room, easily accessible laundry, an everyday entry with drop zone, and a powder room off the foyer.
Sales Office
| Monday - Tuesday |
10:00 AM - 5:00 PM
|
| Wednesday |
12:00 PM - 5:00 PM
|
| Thursday - Saturday |
10:00 AM - 5:00 PM
|
| Sunday |
12:00 PM - 5:00 PM
|
Home Details
Home Type
- Single Family
Parking
- 3 Car Attached Garage
- Front Facing Garage
Home Design
- New Construction
Interior Spaces
- 4,050 Sq Ft Home
- 2-Story Property
- Great Room
- Dining Room
- Open Floorplan
- Home Office
- Loft
- Flex Room
- Laundry Room
Kitchen
- Gourmet Kitchen
- Breakfast Area or Nook
- Walk-In Pantry
- Double Oven
- Cooktop
- Cooking Island
Bedrooms and Bathrooms
- 4 Bedrooms
- Primary Bedroom on Main
- Primary Bedroom Suite
- Double Master Bedroom
- Dual Closets
- Walk-In Closet
- Powder Room
- Primary bathroom on main floor
- Dual Vanity Sinks in Primary Bathroom
- Private Water Closet
- Freestanding Bathtub
- Bathtub with Shower
- Walk-in Shower
Outdoor Features
- Courtyard
- Covered Deck
- Covered Patio or Porch
Community Details
- No Home Owners Association
- Views Throughout Community
Map
Other Plans in Ascente - Silverskye Collection
About the Builder
- Ascente - Silverskye Collection
- Ascente - Copper Rock Collection
- 11026 Copper Rock Trail Unit Ascente 56
- 6360 de Chardin Ln
- 15155 Legend Trail
- 15185 Legend Trail
- 5605 Alpinista Cir
- 5320 Nestle Ct
- 5715 Nordend Way
- 16960 Salut Ct
- 20605 Latour Way
- 20585 Margaux Rd
- 20500 Margaux Rd
- 20647 Chanson Way
- 000 No Street Name
- 206 Paddington Ct
- 205 Paddington Ct
- 178 Nottingham Ct
- 177 Nottingham Ct
- 5725 Flowering Sage Trail
Ask me questions while you tour the home.
