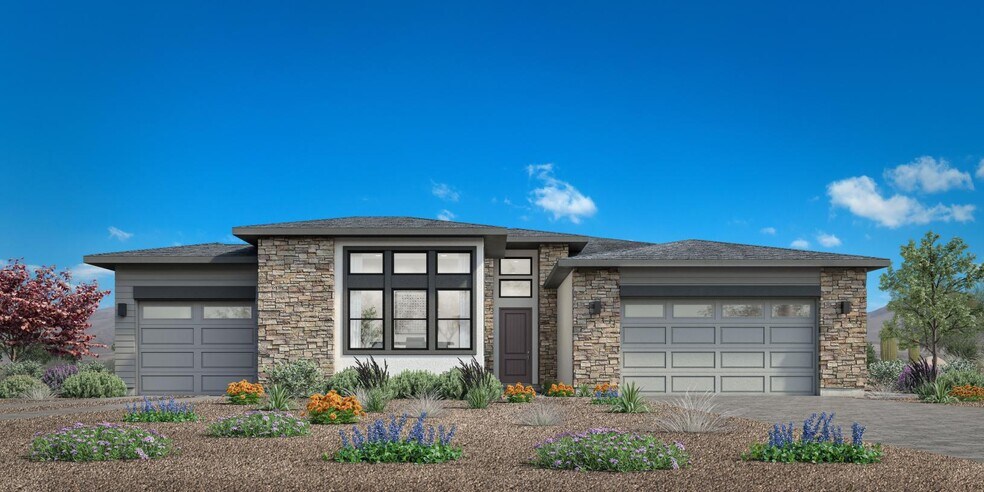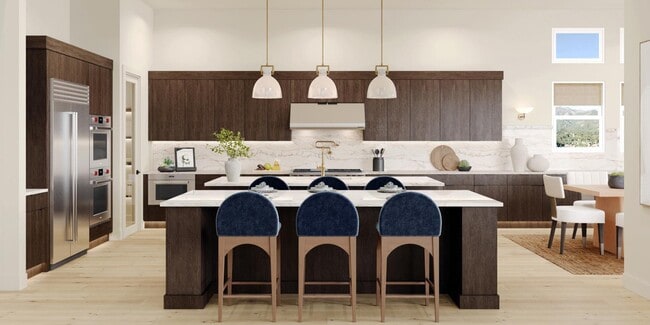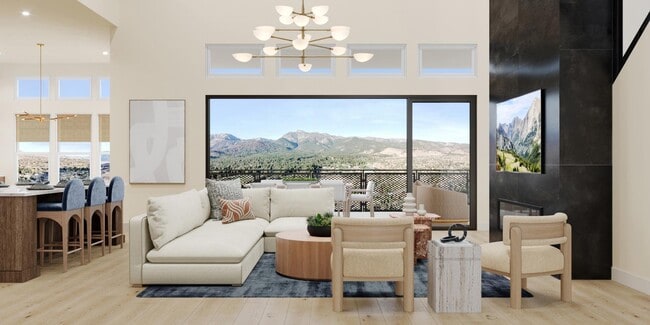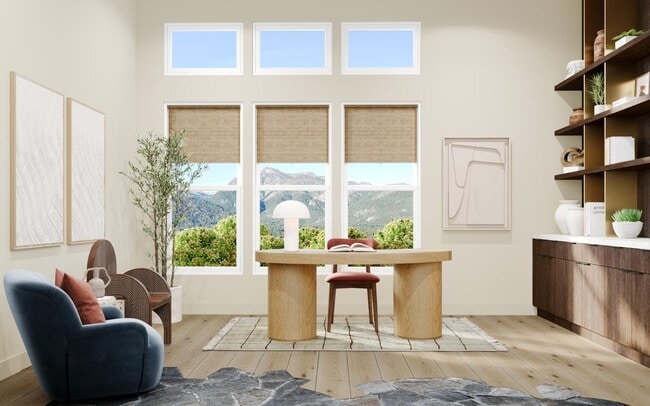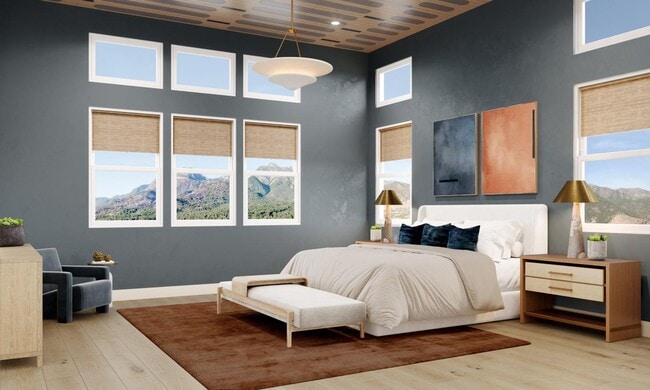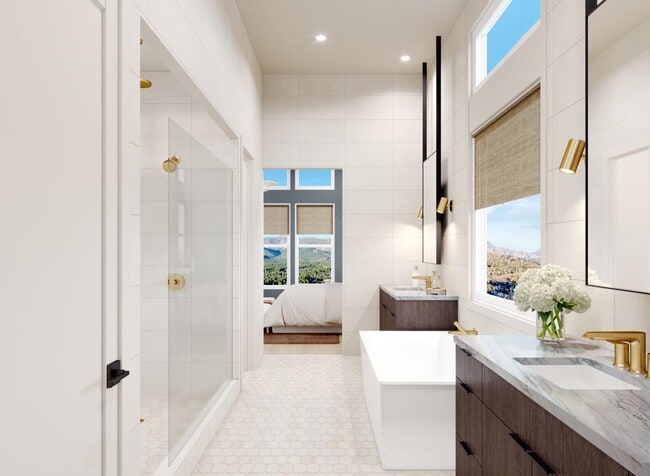
Reno, NV 89511
Estimated payment starting at $7,757/month
Highlights
- New Construction
- Gourmet Kitchen
- Freestanding Bathtub
- Ted Hunsburger Elementary School Rated A-
- Primary Bedroom Suite
- Views Throughout Community
About This Floor Plan
The Axl offers a thoughtfully designed layout that seamlessly blends comfort and style. A front courtyard and foyer make an immediate impression, presenting views of the open-concept main living area. The heart of the home features a spacious great room that provides direct access to a beautiful outdoor covered patio. Overlooking a casual dining area, the gourmet kitchen is well-equipped with dual islands, plenty of counter and cabinet space, and a walk-in pantry. A flex room and dedicated office located off the courtyard provide versatile spaces for work or leisure. the elegant primary bedroom suite features dual walk-in closets and a luxurious private bath with dual vanities separated by a freestanding tub, a spa-like shower with a drying area, and a private water closet. Two secondary bedrooms, each with private baths, offer ample space for family and guests. Additional features include easily accessible laundry, a convenient everyday entry with drop zone, and a powder room.
Builder Incentives
Take advantage of limited-time incentives on select homes during Toll Brothers Holiday Savings Event, 11/8-11/30/25.* Choose from a wide selection of move-in ready homes, homes nearing completion, or home designs ready to be built for you.
Sales Office
| Monday - Tuesday |
10:00 AM - 5:00 PM
|
| Wednesday |
12:00 PM - 5:00 PM
|
| Thursday - Saturday |
10:00 AM - 5:00 PM
|
| Sunday |
12:00 PM - 5:00 PM
|
Home Details
Home Type
- Single Family
Parking
- 3 Car Attached Garage
- Front Facing Garage
Home Design
- New Construction
Interior Spaces
- 1-Story Property
- High Ceiling
- Mud Room
- Great Room
- Dining Room
- Open Floorplan
- Home Office
- Flex Room
Kitchen
- Gourmet Kitchen
- Breakfast Area or Nook
- Walk-In Pantry
- Dishwasher
- Kitchen Island
Bedrooms and Bathrooms
- 3 Bedrooms
- Primary Bedroom Suite
- Dual Closets
- Walk-In Closet
- Powder Room
- Primary bathroom on main floor
- Dual Vanity Sinks in Primary Bathroom
- Private Water Closet
- Freestanding Bathtub
- Bathtub with Shower
- Walk-in Shower
Laundry
- Laundry Room
- Laundry on main level
- Washer and Dryer Hookup
Outdoor Features
- Courtyard
- Covered Patio or Porch
Community Details
- No Home Owners Association
- Views Throughout Community
Map
Other Plans in Ascente - Silverskye Collection
About the Builder
- Ascente - Silverskye Collection
- Ascente - Copper Rock Collection
- 11026 Copper Rock Trail Unit Ascente 56
- 5365 Double Creek Ct
- 6360 de Chardin Ln
- 15155 Legend Trail
- 15185 Legend Trail
- 5605 Alpinista Cir
- 5320 Nestle Ct
- 5685 Alpinista Cir
- 5715 Nordend Way
- 13275 W Saddlebow Dr
- 20555 Latour Way
- 20585 Margaux Rd
- 20500 Margaux Rd
- 20647 Chanson Way
- 40 Myrtlewood Cir
- 000 No Street Name
- 230 Shepherds Bush Ct
- 206 Paddington Ct
