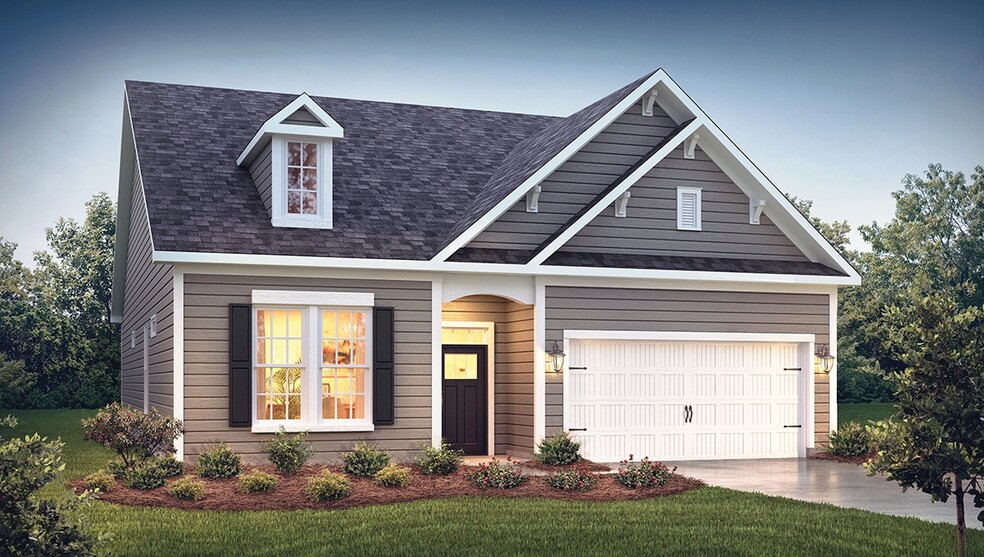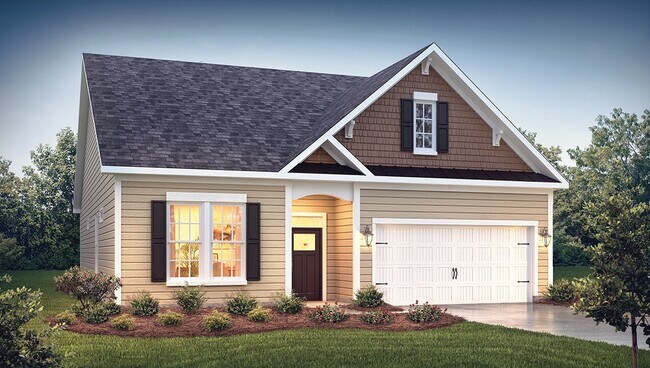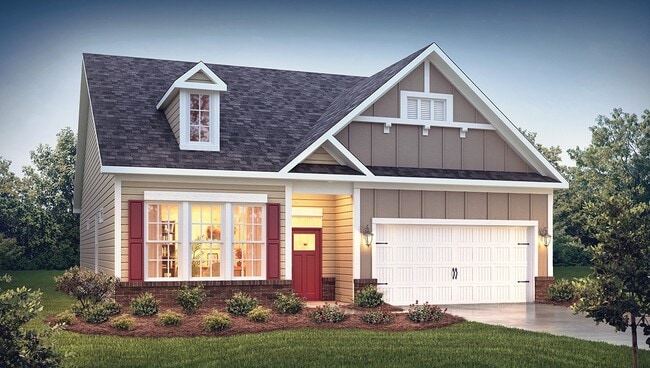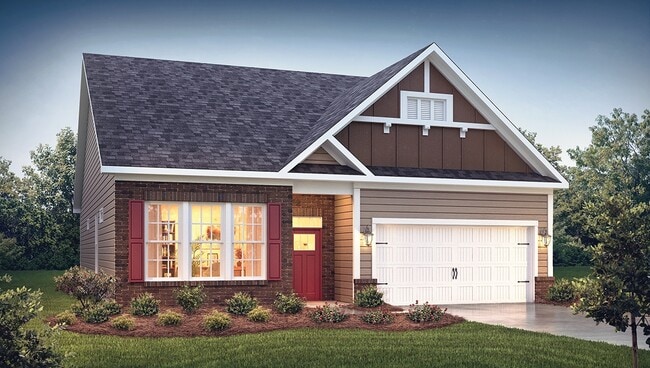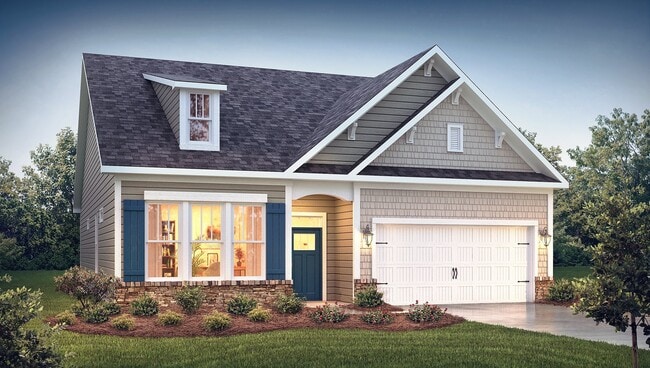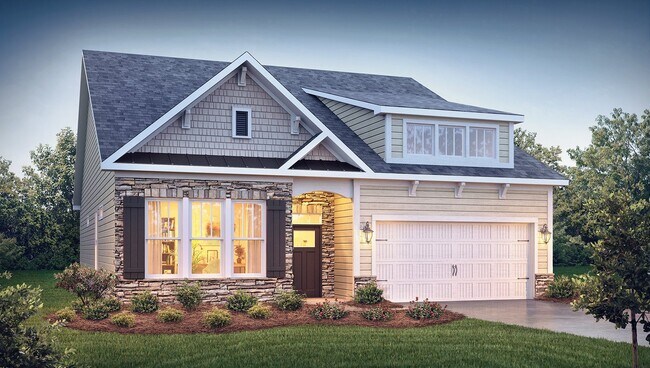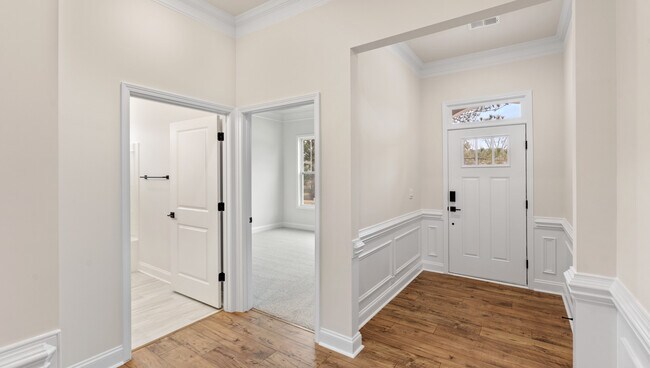
Estimated payment starting at $2,378/month
Highlights
- Community Cabanas
- New Construction
- Granite Countertops
- Greenbrier Elementary School Rated A-
- Modern Architecture
- Pickleball Courts
About This Floor Plan
The Azalea is one of the one-story homes featured in our Adams Glen community in Mauldin, South Carolina offering 6 modern elevations. This single-story home offers a charming and functional design, perfect for those seeking comfortable and accessible living space. The Azalea features an open floor plan, creating a spacious and inviting atmosphere. This home includes three bedrooms, two full bathrooms, and a two-car garage. The moment you step inside the home; you will be greeted by an inviting foyer which leads you into the center of the home. The dining room seamlessly connects with the family room and kitchen, providing space for you to grow. The chef’s kitchen is equipped with modern appliances, pantry closet, and a breakfast bar. The primary suite offers an en-suite bathroom with dual vanities and a walk-in closet. The additional bedroom has an en-suite bathroom. A flex room is a versatile space that can serve as a media room, home gym, or playroom. Outback offers a covered porch perfect for outdoor entertaining or enjoying the weather. Its convenient layout and single-level living make the Azalea the home for you. Contact us today to find your new home at Adams Glen!
Sales Office
| Monday - Thursday |
10:00 AM - 5:00 PM
|
| Friday |
12:00 PM - 5:00 PM
|
| Saturday |
10:00 AM - 5:00 PM
|
| Sunday |
1:00 PM - 5:00 PM
|
Home Details
Home Type
- Single Family
HOA Fees
- $46 Monthly HOA Fees
Parking
- 2 Car Attached Garage
- Front Facing Garage
Taxes
- Special Tax
Home Design
- New Construction
- Modern Architecture
Interior Spaces
- 1,902 Sq Ft Home
- 1-Story Property
- Smart Doorbell
- Family Room
- Dining Room
- Laundry on main level
Kitchen
- Breakfast Area or Nook
- Walk-In Pantry
- Stainless Steel Appliances
- Kitchen Island
- Granite Countertops
Bedrooms and Bathrooms
- 3 Bedrooms
- Walk-In Closet
- 2 Full Bathrooms
- Double Vanity
- Private Water Closet
- Bathtub
- Walk-in Shower
Home Security
- Smart Lights or Controls
- Smart Thermostat
Outdoor Features
- Covered Patio or Porch
Utilities
- Smart Home Wiring
- Smart Outlets
Community Details
Overview
- Association fees include ground maintenance
Recreation
- Pickleball Courts
- Community Playground
- Community Cabanas
- Community Pool
Map
Move In Ready Homes with this Plan
Other Plans in Adams Glen
About the Builder
Frequently Asked Questions
- Adams Glen
- Ashmore Hills
- Hidden Lake Estates
- 14 Ferncrest Dr
- 64 Juneau Ct
- Sedona
- Riley Trace
- Arden Woods - Reserve
- Hawk Haven
- Arden Woods - Villas
- Arden Woods - Estates
- Holly Ridge - Townhomes
- Arden Woods - Townhomes
- 311 Whatley Cir
- Chestnut Ridge
- 1111 Fork Shoals Rd
- Holly View
- Tanglewood Townes
- Holly Ridge
- Harrington
Ask me questions while you tour the home.
