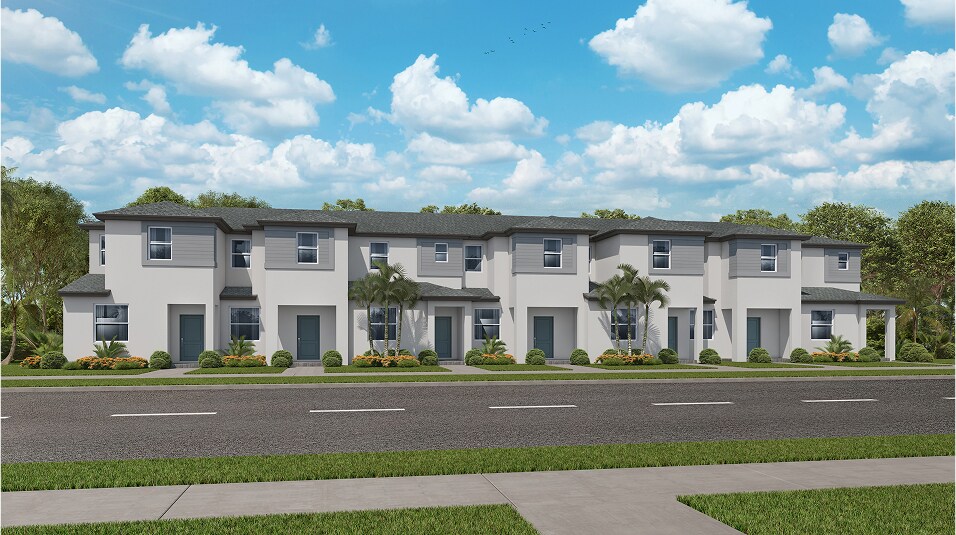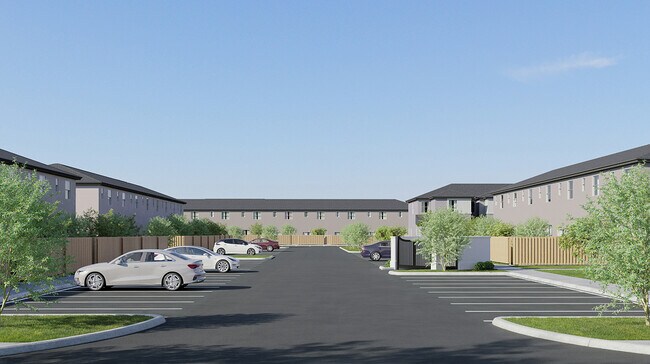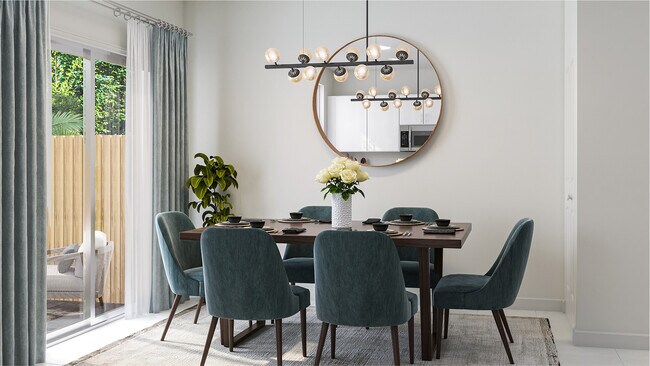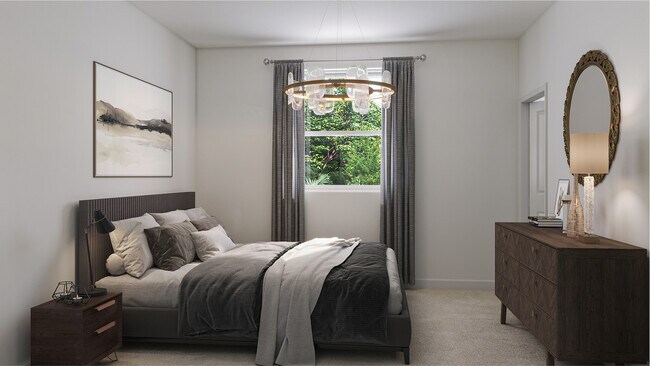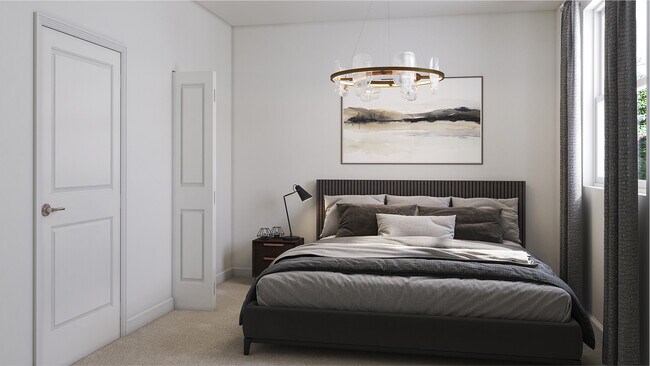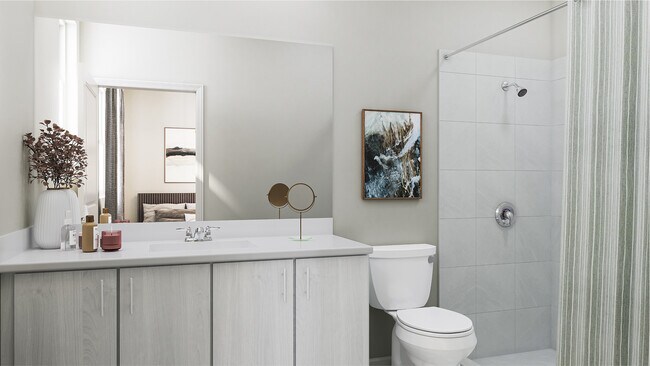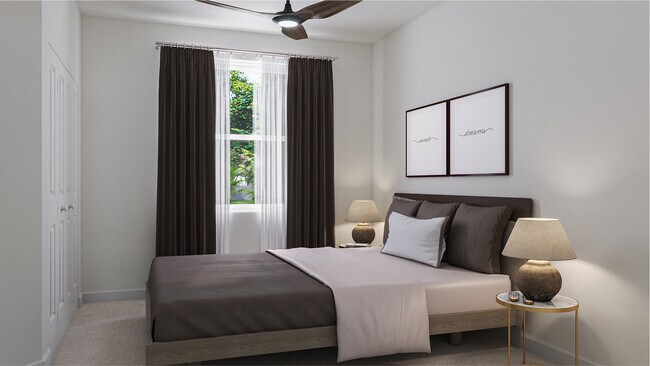
Estimated payment starting at $2,531/month
Total Views
3,551
3
Beds
3
Baths
1,330
Sq Ft
$283
Price per Sq Ft
Highlights
- New Construction
- Granite Countertops
- White Kitchen Cabinets
- Primary Bedroom Suite
- Covered Patio or Porch
- Walk-In Closet
About This Floor Plan
The first floor of this two-story home shares an open layout between the kitchen, dining area and family room for easy entertaining and access to a patio for year-round outdoor lounging. A secondary bedroom and full-sized bathroom are also on the first floor and are ideal for accommodating overnight guests. Upstairs is a luxe owner's suite with an en-suite bathroom and walk-in closet, as well as a secondary bedroom with a private bathroom.
Sales Office
Hours
Monday - Sunday
10:00 AM - 6:00 PM
Townhouse Details
Home Type
- Townhome
HOA Fees
- $175 Monthly HOA Fees
Taxes
- 1.47% Estimated Total Tax Rate
Home Design
- New Construction
Interior Spaces
- 2-Story Property
- Ceiling Fan
- Family Room
- Combination Kitchen and Dining Room
Kitchen
- Breakfast Bar
- Built-In Microwave
- Kitchen Island
- Granite Countertops
- Granite Backsplash
- White Kitchen Cabinets
- Kitchen Fixtures
Flooring
- Carpet
- Tile
Bedrooms and Bathrooms
- 3 Bedrooms
- Primary Bedroom Suite
- Walk-In Closet
- 3 Full Bathrooms
- Bathroom Fixtures
- Bathtub with Shower
- Walk-in Shower
- Ceramic Tile in Bathrooms
Laundry
- Laundry Room
- Laundry on upper level
Outdoor Features
- Covered Patio or Porch
Utilities
- Central Heating and Cooling System
- Wi-Fi Available
- Cable TV Available
Community Details
Recreation
- Tot Lot
Map
Move In Ready Homes with this Plan
Other Plans in Villas De San Diego
About the Builder
Since 1954, Lennar has built over one million new homes for families across America. They build in some of the nation’s most popular cities, and their communities cater to all lifestyles and family dynamics, whether you are a first-time or move-up buyer, multigenerational family, or Active Adult.
Nearby Homes
- Villas De San Diego
- Pineland Crest
- 189XX SW 354th St
- 35509 SW 189th Ave
- 19072 SW 345th Terrace
- 18690 SW 360th St
- Hadley Place
- 19021 SW 344th Terrace
- 18951 SW 344th Terrace
- 18993 SW 344th Terrace
- 18936 SW 344th Terrace
- 826 SW 11th Way
- 18973 SW 344th Terrace Unit 18973
- 18953 SW 344th Terrace
- 18941 SW 344th Terrace
- 64 NW 17th Ave
- Sunscapes
- On Centro
- 1160 SW 7th Ct
- On Luna
