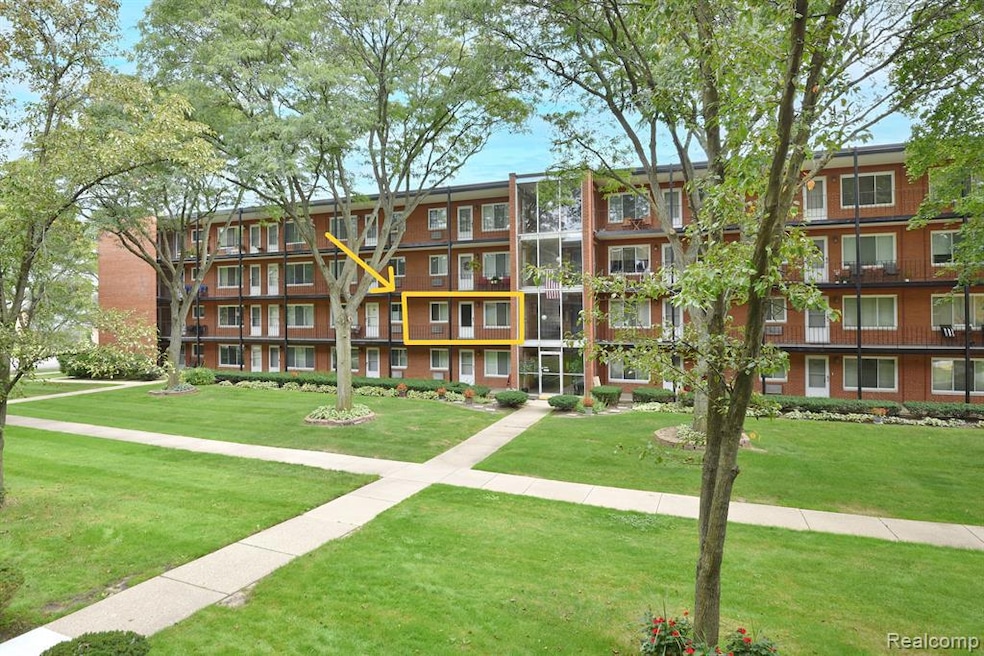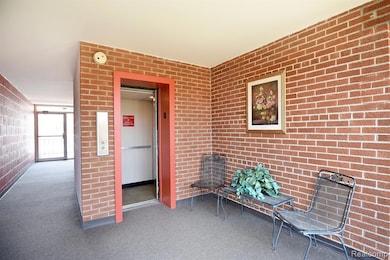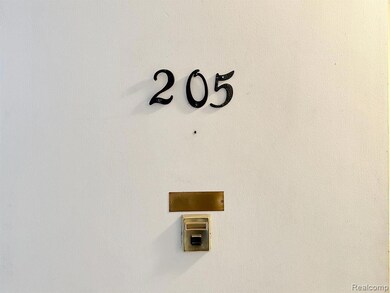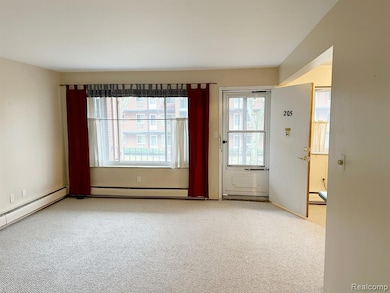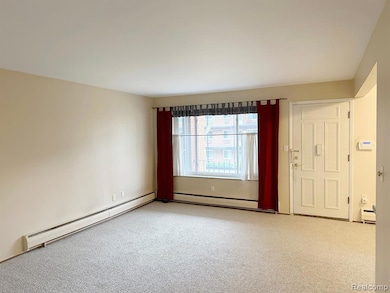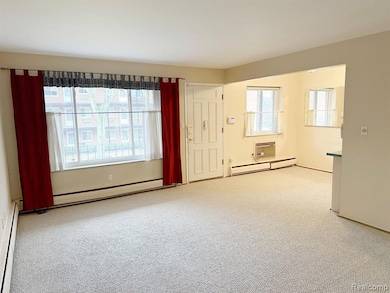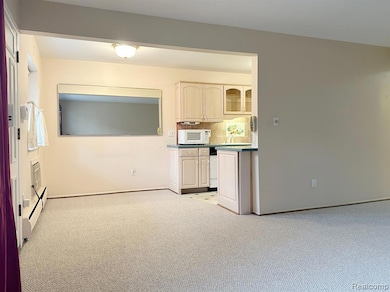Quiet and desirable second-floor unit in a 55+ Co-op community, conveniently located near Beaumont/Corewell Hospital, Woodward Corners, and numerous dining, shopping, and service venues. This two-bedroom unit features new carpet throughout, a bright living room with an open floor plan, a dining room, and an updated kitchen with ample storage, solid-surface counters and full appliances. The oversized primary bedroom includes a double closet, while the second bedroom offers a generous closet and access to a balcony. A full white ceramic bath completes the space.
Recent updates include Wallside replacement windows and slider. The affordable $442 monthly fee covers PROPERTY TAXES, heat, water, building insurance, lawn care, and snow removal. The secure building offers elevator access, onsite laundry and storage, an assigned carport parking space, guest parking, and a well-managed board with healthy reserves.
Perfect for seasonal residents, this unit provides lock-and-go convenience. CASH SALES ONLY. Must be owner-occupied; no investors, pets, or smoking allowed. A $50 fee is required for the Co-op Board’s background and financial check. Sale subject to board approval.

