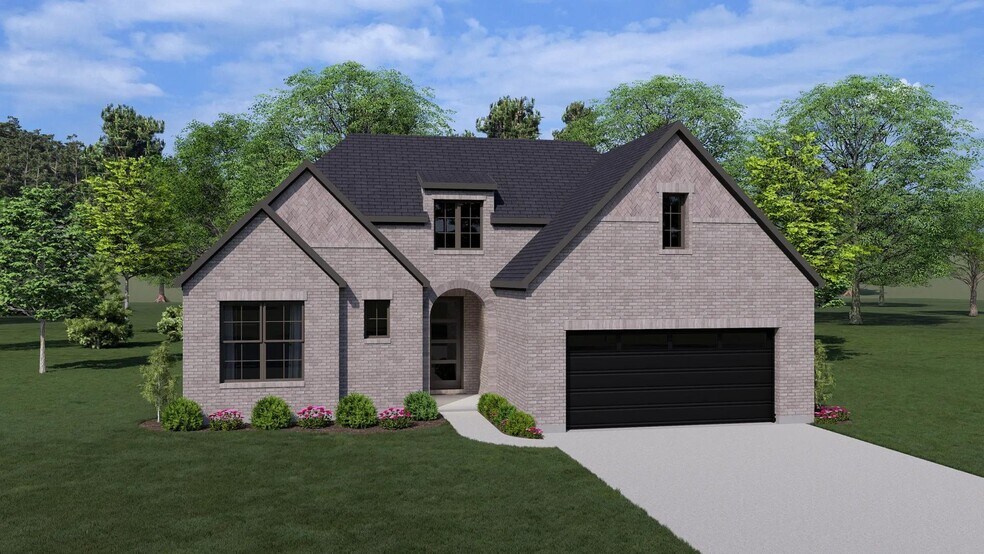
Estimated payment starting at $3,354/month
Highlights
- New Construction
- Primary Bedroom Suite
- Walk-In Pantry
- Bryant Elementary School Rated A
- Mud Room
- Hiking Trails
About This Floor Plan
Introducing the Balcones, a beautifully crafted home designed to enhance your lifestyle with spaciousness and modern elegance. This thoughtfully designed floor plan features four generous bedrooms, two full baths, and a convenient powder bath, with the option for a third bath to accommodate your family's needs. The luxurious primary suite serves as your personal retreat, showcasing Yours and Mine closets and separate vanities for ultimate convenience. Enjoy a soothing tub and a separate shower, creating a spa-like atmosphere right at home. Step into the heart of the Balcones and discover an inviting family room that boasts an optional fireplace, perfect for cozy gatherings and making memories. The seamless flow into the expansive outdoor living area off the family and dining rooms creates an ideal space for entertaining guests or enjoying peaceful evenings under the stars. With its blend of elegance and functionality, the Balcones is not just a house?it's a home designed for comfort and connection. Experience the perfect setting for your family?s story. Make the Balcones yours today!
Sales Office
| Monday - Saturday |
10:00 AM - 6:00 PM
|
| Sunday |
12:00 PM - 6:00 PM
|
Home Details
Home Type
- Single Family
HOA Fees
- $110 Monthly HOA Fees
Parking
- 2 Car Attached Garage
- Front Facing Garage
Taxes
- Municipal Utility District Tax
Home Design
- New Construction
Interior Spaces
- 2,332-2,340 Sq Ft Home
- 1-Story Property
- Tray Ceiling
- Recessed Lighting
- Fireplace
- Mud Room
- Formal Entry
- Open Floorplan
- Dining Area
Kitchen
- Eat-In Kitchen
- Breakfast Bar
- Walk-In Pantry
- Built-In Oven
- Cooktop
- Range Hood
- Dishwasher
- Kitchen Island
- Disposal
Bedrooms and Bathrooms
- 4 Bedrooms
- Primary Bedroom Suite
- Dual Closets
- Walk-In Closet
- Powder Room
- Primary bathroom on main floor
- Split Vanities
- Dual Vanity Sinks in Primary Bathroom
- Private Water Closet
- Bathtub with Shower
- Walk-in Shower
Laundry
- Laundry Room
- Laundry on main level
Outdoor Features
- Patio
- Front Porch
Utilities
- Central Heating and Cooling System
- High Speed Internet
- Cable TV Available
Community Details
Overview
- Association fees include ground maintenance
Amenities
- Amenity Center
Recreation
- Community Playground
- Park
- Hiking Trails
- Trails
Map
Other Plans in Grange
About the Builder
- Grange
- Grange - 45'
- Grange - 45' Homesites
- Grange - 60ft. lots
- 448 Sprigtail Dr
- 1040 Schlipf Rd
- 000 Morton Rd
- 203 Hall Thompson Rd
- 189 Commerce Pkwy
- TBD Eula Morgan Rd
- 25119 Midnight Willow Dr
- Tbd Franz Ct
- TBD Marino Rd
- 23330 Hemlock Tree Ln
- 1402 Avenue D
- 6034 Bella Breeze Dr
- 2619 Rust Carabeen Ct
- 5821 Roberts Rd
- 1922 Airline Dr
- 5705 2nd St
Ask me questions while you tour the home.






