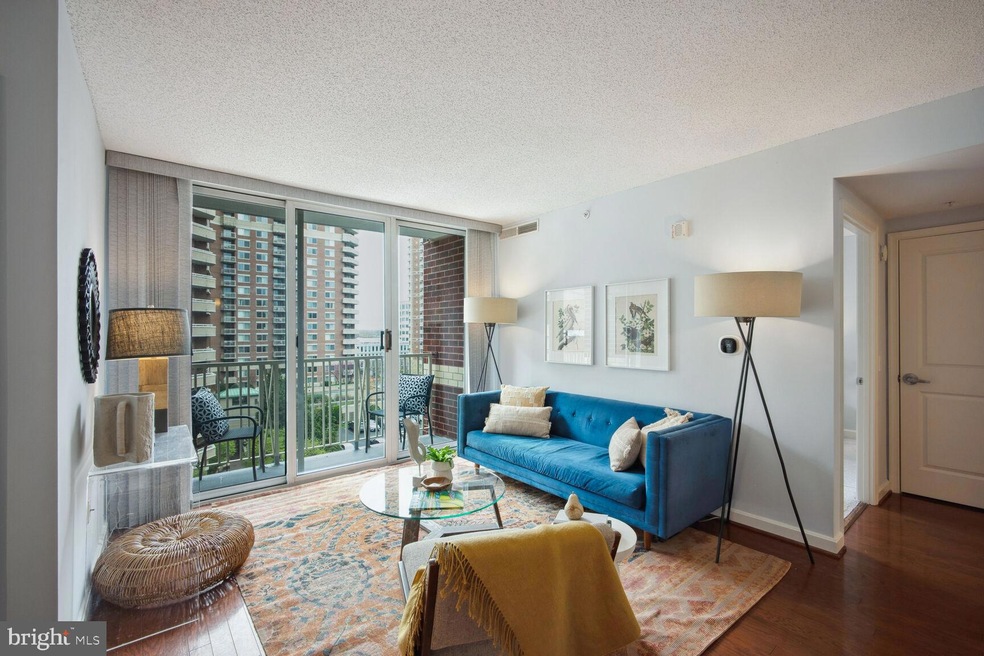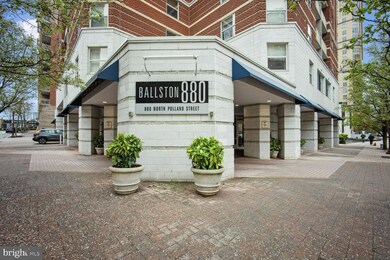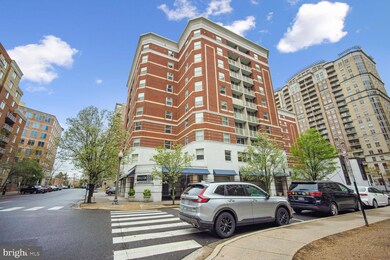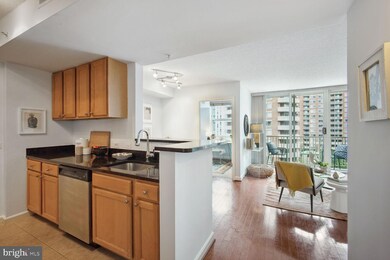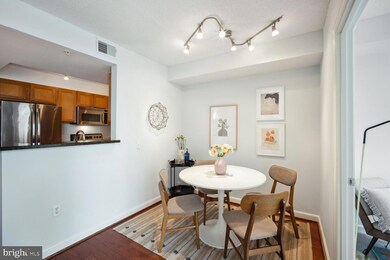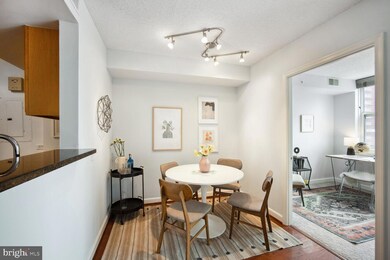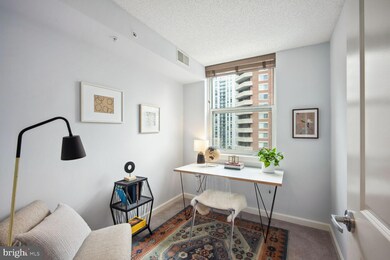
Ballston 880 Condominium 880 N Pollard St Unit 723 Arlington, VA 22203
Ballston NeighborhoodEstimated Value: $452,000 - $467,066
Highlights
- Doorman
- Bar or Lounge
- Contemporary Architecture
- Ashlawn Elementary School Rated A
- Fitness Center
- 4-minute walk to Oakland Park
About This Home
As of April 2024Buyers cold feet = your second chance at this beautiful condo! Perched on the 7th floor, this turn-key condo is located in the heart of Ballston in the amenity rich Ballston 880 building, providing the perfect combination of living space and urban convenience. Efficiently designed, the space boasts a king-sized bedroom with walk-in closet, an updated full bath, and a comfortable office that could easily double as a guest space. The open plan living space features a large kitchen with stainless appliances and granite countertops, a separate dining room and a large, bright living room with wood floors and glass sliding doors leading to the unit's private balcony. An in-unit washer/dryer, separate coat closet and a secure, assigned underground parking space complete the home.
The pet-friendly building is laden with amenities that add even more allure to the prime location. The fitness room, recreation room, and picnic area with grill, are just the beginning at Ballston 880, which also features an outdoor pool, multiple meeting rooms, a party space with a pool table, and a movie viewing room with a large projection screen and multiple leather recliners. All of this is under the watch of a full-time concierge on premises. In easy walking distance to food, shopping, transportation, and everything Ballston has to offer, you'll never need to go far to satisfy all of your needs. Welcome home!
Last Agent to Sell the Property
TTR Sotheby's International Realty License #SP600557 Listed on: 04/04/2024

Property Details
Home Type
- Condominium
Est. Annual Taxes
- $4,517
Year Built
- Built in 2000
Lot Details
- 0.77
HOA Fees
- $533 Monthly HOA Fees
Parking
- Assigned parking located at #223
- Private Parking
- Lighted Parking
- Secure Parking
Home Design
- Contemporary Architecture
- Brick Exterior Construction
Interior Spaces
- 800 Sq Ft Home
- Property has 1 Level
- Washer and Dryer Hookup
Bedrooms and Bathrooms
- 1 Main Level Bedroom
- 1 Full Bathroom
Utilities
- Central Air
- Heat Pump System
- Electric Water Heater
Additional Features
- Accessible Elevator Installed
- Balcony
Listing and Financial Details
- Assessor Parcel Number 14-043-108
Community Details
Overview
- Association fees include all ground fee, common area maintenance, exterior building maintenance, insurance, management, parking fee, reserve funds, snow removal, trash
- High-Rise Condominium
- Ballston 880 Subdivision
Amenities
- Doorman
- Fax or Copying Available
- Picnic Area
- Billiard Room
- Community Center
- Meeting Room
- Party Room
- Bar or Lounge
Recreation
Pet Policy
- Limit on the number of pets
- Dogs and Cats Allowed
Security
- Security Service
- Front Desk in Lobby
Ownership History
Purchase Details
Purchase Details
Home Financials for this Owner
Home Financials are based on the most recent Mortgage that was taken out on this home.Purchase Details
Purchase Details
Home Financials for this Owner
Home Financials are based on the most recent Mortgage that was taken out on this home.Similar Homes in Arlington, VA
Home Values in the Area
Average Home Value in this Area
Purchase History
| Date | Buyer | Sale Price | Title Company |
|---|---|---|---|
| 567 Nest Living Trust | -- | None Listed On Document | |
| Shah Sulaksh R | $449,900 | Allied Title & Escrow | |
| Hluchan Sarah K | -- | None Listed On Document | |
| Urbanski Ellen | $458,900 | -- |
Mortgage History
| Date | Status | Borrower | Loan Amount |
|---|---|---|---|
| Previous Owner | Hluchan Sarah | $382,500 | |
| Previous Owner | Urbanski Ellen M | $92,000 | |
| Previous Owner | Urbanski Ellen | $367,120 |
Property History
| Date | Event | Price | Change | Sq Ft Price |
|---|---|---|---|---|
| 04/26/2024 04/26/24 | Sold | $449,900 | +0.2% | $562 / Sq Ft |
| 04/08/2024 04/08/24 | Pending | -- | -- | -- |
| 04/04/2024 04/04/24 | For Sale | $449,000 | +5.6% | $561 / Sq Ft |
| 06/03/2013 06/03/13 | Sold | $425,000 | -2.3% | $529 / Sq Ft |
| 05/02/2013 05/02/13 | Pending | -- | -- | -- |
| 04/16/2013 04/16/13 | Price Changed | $434,999 | -1.1% | $542 / Sq Ft |
| 04/01/2013 04/01/13 | For Sale | $439,999 | +3.5% | $548 / Sq Ft |
| 04/01/2013 04/01/13 | Off Market | $425,000 | -- | -- |
Tax History Compared to Growth
Tax History
| Year | Tax Paid | Tax Assessment Tax Assessment Total Assessment is a certain percentage of the fair market value that is determined by local assessors to be the total taxable value of land and additions on the property. | Land | Improvement |
|---|---|---|---|---|
| 2024 | $4,531 | $438,600 | $69,600 | $369,000 |
| 2023 | $4,518 | $438,600 | $69,600 | $369,000 |
| 2022 | $4,518 | $438,600 | $69,600 | $369,000 |
| 2021 | $4,416 | $428,700 | $69,600 | $359,100 |
| 2020 | $4,300 | $419,100 | $36,000 | $383,100 |
| 2019 | $4,128 | $402,300 | $36,000 | $366,300 |
| 2018 | $4,014 | $399,000 | $36,000 | $363,000 |
| 2017 | $3,984 | $396,000 | $36,000 | $360,000 |
| 2016 | $3,924 | $396,000 | $36,000 | $360,000 |
| 2015 | $3,994 | $401,000 | $36,000 | $365,000 |
| 2014 | $3,834 | $384,900 | $36,000 | $348,900 |
Agents Affiliated with this Home
-
Robert Crawford

Seller's Agent in 2024
Robert Crawford
TTR Sotheby's International Realty
(202) 841-6170
1 in this area
253 Total Sales
-
Tyler Jeffrey

Seller Co-Listing Agent in 2024
Tyler Jeffrey
TTR Sotheby's International Realty
(202) 746-2319
1 in this area
305 Total Sales
-
Mark Lawter

Buyer's Agent in 2024
Mark Lawter
Pearson Smith Realty, LLC
(703) 608-9998
7 in this area
74 Total Sales
-
I
Seller's Agent in 2013
Ivan Miller
Capitol Asset, LLC
About Ballston 880 Condominium
Map
Source: Bright MLS
MLS Number: VAAR2041986
APN: 14-043-108
- 880 N Pollard St Unit 1021
- 880 N Pollard St Unit 925
- 880 N Pollard St Unit 223
- 880 N Pollard St Unit 405
- 820 N Pollard St Unit 413
- 820 N Pollard St Unit 912
- 888 N Quincy St Unit 1703
- 888 N Quincy St Unit 1006
- 3830 9th St N Unit 110W
- 3800 Fairfax Dr Unit 1011
- 3800 Fairfax Dr Unit 212
- 1001 N Randolph St Unit 221
- 1001 N Randolph St Unit 523
- 1001 N Randolph St Unit 910
- 1001 N Randolph St Unit 720
- 1001 N Randolph St Unit 109
- 1000 N Randolph St Unit 806
- 900 N Stafford St Unit 2330
- 900 N Stafford St Unit 2222
- 900 N Stafford St Unit 1515
- 880 N Pollard St Unit Ballston 880
- 880 N Pollard St Unit 827
- 880 N Pollard St Unit 1005
- 880 N Pollard St Unit 521
- 880 N Pollard St Unit 804
- 880 N Pollard St Unit 601
- 880 N Pollard St Unit 704
- 880 N Pollard St Unit 722
- 880 N Pollard St Unit 622
- 880 N Pollard St Unit 422
- 880 N Pollard St Unit 1004
- 880 N Pollard St Unit 901
- 880 N Pollard St Unit 204
- 880 N Pollard St Unit 1003
- 880 N Pollard St Unit 703
- 880 N Pollard St Unit 1007
- 880 N Pollard St Unit 527
- 880 N Pollard St Unit 1006
- 880 N Pollard St Unit 303
- 880 N Pollard St Unit 1025
