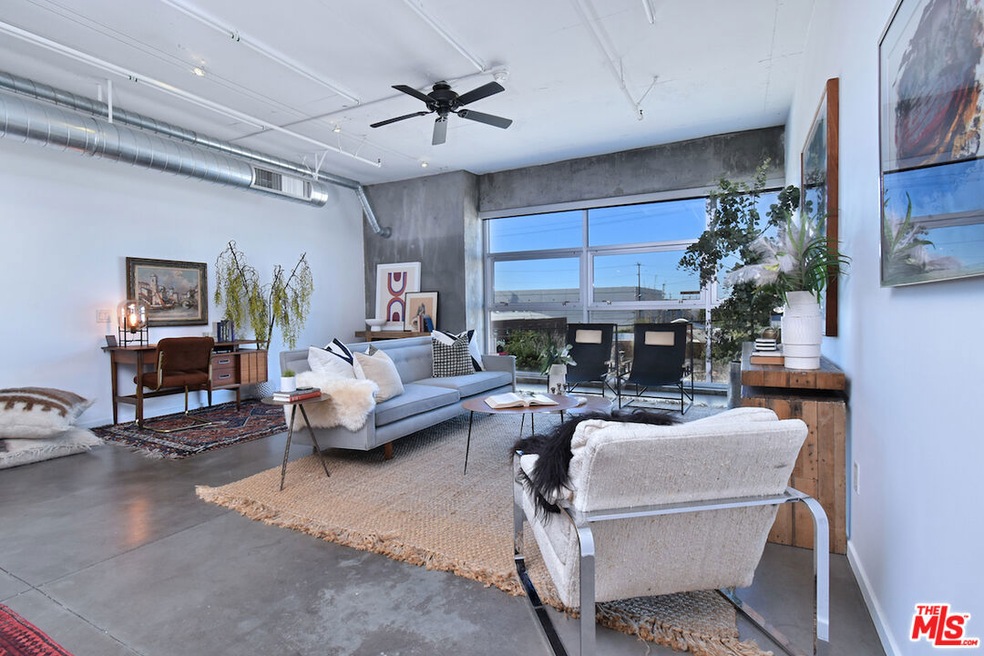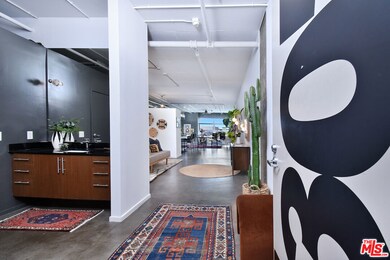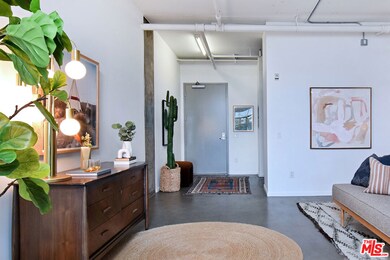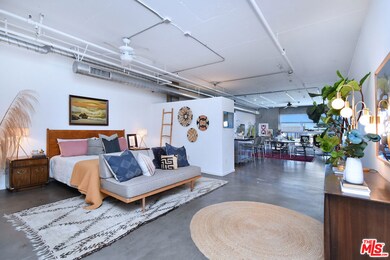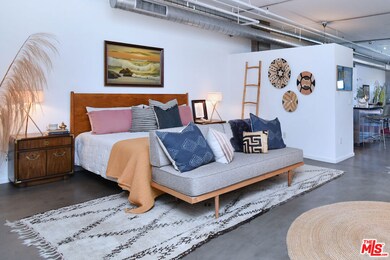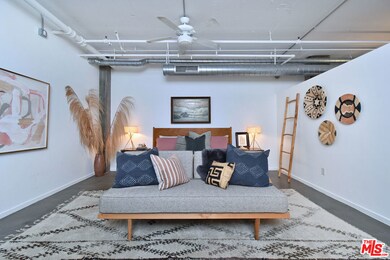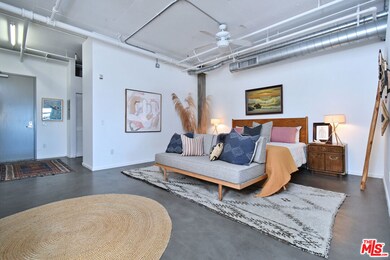
Barker Block 510 S Hewitt St Unit 305 Los Angeles, CA 90013
Downtown LA NeighborhoodEstimated Value: $900,000 - $946,427
Highlights
- Doorman
- Fitness Center
- Heated In Ground Pool
- Felicitas and Gonzalo Mendez High Rated A-
- 24-Hour Security
- 3-minute walk to Arts District Park
About This Home
As of April 2023One of the premier locations in the building, Unit 305 directly overlooks the Arts District Park with striking views of the downtown city skyline beyond. It is also the closest to the attached parking structure, security desk, mailroom & elevators to the sky deck which offers a heated pool & spa, cabanas, BBQs, fire pits, dining areas and newly equipped fitness center. This large and super-bright live/work loft home features polished concrete floors; a wall of dual-pane tinted windows; a sleek kitchen with stainless appliances, kitchen island and granite countertops; an oversized soaker tub with glass shower enclosure and an in-unit large capacity washer & dryer. Plus there's a covered parking space. Extending your living space, there is an inviting courtyard lounge with firepit and dining areas on the ground floor. For residents using amenities who wish to go online there is free common area WiFi. The HOA provides 24/7 building security and added safety cameras throughout the building. Located just steps from Urth Caffe & the LA Cleantech Incubator. Central to all Fwys. Near USC; walk to SCI Arc. Revisit the red-hot Arts District, home to Spotify, Warner Bros. Music, SOHO House, award-winning 5 star restaurants like Girl and the Goat & Bavel, clubs, taverns & all things hip and trending. Come home to Barker Block, a piece of living history that exemplifies the burgeoning community of art, culture, and entertainment in downtown LA.
Last Agent to Sell the Property
Keller Williams Larchmont License #01789873 Listed on: 02/09/2023

Last Buyer's Agent
Jelena Pesovic
No Firm Affiliation License #02101153
Property Details
Home Type
- Condominium
Est. Annual Taxes
- $11,013
Year Built
- Built in 2007
Lot Details
- West Facing Home
- Gated Home
- Historic Home
HOA Fees
- $616 Monthly HOA Fees
Parking
- 1 Car Attached Garage
- Side by Side Parking
- Gated Parking
- Controlled Entrance
Property Views
- Park or Greenbelt
Home Design
- Mid Level
- Fire Rated Drywall
- Partial Copper Plumbing
Interior Spaces
- 1,310 Sq Ft Home
- Open Floorplan
- Wired For Data
- High Ceiling
- Double Pane Windows
- Tinted Windows
- Window Screens
- Loft
Kitchen
- Self-Cleaning Convection Oven
- Range
- Warming Drawer
- Microwave
- Ice Maker
- Water Line To Refrigerator
- Dishwasher
- Kitchen Island
- Granite Countertops
- Disposal
Flooring
- Concrete
- Tile
Bedrooms and Bathrooms
- 1 Full Bathroom
- Bathtub with Shower
Laundry
- Laundry closet
- Dryer
- Washer
Home Security
- Alarm System
- Security Lights
- Intercom
Pool
- Heated In Ground Pool
- Heated Spa
Location
- Property is near public transit
- City Lot
Utilities
- Central Heating and Cooling System
- Central Water Heater
- Water Purifier
- Sewer in Street
- Satellite Dish
- Cable TV Available
Listing and Financial Details
- Assessor Parcel Number 5163-021-056
Community Details
Overview
- Association fees include water and sewer paid, trash, alarm system, building and grounds
- 310 Units
- Action Property Management Association
- High-Rise Condominium
- 6-Story Property
Amenities
- Doorman
- Rooftop Deck
- Sundeck
- Community Fire Pit
- Community Barbecue Grill
- Trash Chute
- Elevator
- Lobby
Recreation
- Fitness Center
- Community Pool
- Community Spa
Pet Policy
- Pets Allowed
Security
- 24-Hour Security
- Resident Manager or Management On Site
- Card or Code Access
- Carbon Monoxide Detectors
- Fire and Smoke Detector
- Fire Sprinkler System
- Firewall
Ownership History
Purchase Details
Home Financials for this Owner
Home Financials are based on the most recent Mortgage that was taken out on this home.Purchase Details
Purchase Details
Similar Homes in the area
Home Values in the Area
Average Home Value in this Area
Purchase History
| Date | Buyer | Sale Price | Title Company |
|---|---|---|---|
| Somphanthabansouk Jamie | $875,000 | Clearmark Title | |
| Myers Matthew D | -- | None Available | |
| Timothy Myers Family Trust | -- | None Available |
Mortgage History
| Date | Status | Borrower | Loan Amount |
|---|---|---|---|
| Open | Somphanthabansouk Jamie | $651,000 | |
| Closed | Somphanthabansouk Jamie | $656,000 |
Property History
| Date | Event | Price | Change | Sq Ft Price |
|---|---|---|---|---|
| 04/25/2023 04/25/23 | Sold | $875,000 | 0.0% | $668 / Sq Ft |
| 04/11/2023 04/11/23 | Pending | -- | -- | -- |
| 03/27/2023 03/27/23 | Price Changed | $875,000 | -2.7% | $668 / Sq Ft |
| 03/16/2023 03/16/23 | For Sale | $899,000 | 0.0% | $686 / Sq Ft |
| 02/28/2023 02/28/23 | Pending | -- | -- | -- |
| 02/09/2023 02/09/23 | For Sale | $899,000 | +2.7% | $686 / Sq Ft |
| 01/21/2023 01/21/23 | Off Market | $875,000 | -- | -- |
| 07/14/2020 07/14/20 | Rented | $3,500 | -2.8% | -- |
| 07/14/2020 07/14/20 | Under Contract | -- | -- | -- |
| 06/22/2020 06/22/20 | For Rent | $3,600 | +24.1% | -- |
| 10/18/2014 10/18/14 | Rented | $2,900 | 0.0% | -- |
| 10/18/2014 10/18/14 | Under Contract | -- | -- | -- |
| 09/13/2014 09/13/14 | For Rent | $2,900 | +3.6% | -- |
| 05/02/2013 05/02/13 | Rented | $2,800 | -6.7% | -- |
| 05/02/2013 05/02/13 | Under Contract | -- | -- | -- |
| 04/09/2013 04/09/13 | For Rent | $3,000 | -- | -- |
Tax History Compared to Growth
Tax History
| Year | Tax Paid | Tax Assessment Tax Assessment Total Assessment is a certain percentage of the fair market value that is determined by local assessors to be the total taxable value of land and additions on the property. | Land | Improvement |
|---|---|---|---|---|
| 2024 | $11,013 | $892,500 | $268,260 | $624,240 |
| 2023 | $6,736 | $536,553 | $375,591 | $160,962 |
| 2022 | $6,420 | $526,033 | $368,227 | $157,806 |
| 2021 | $6,339 | $515,719 | $361,007 | $154,712 |
| 2019 | $6,150 | $500,424 | $350,300 | $150,124 |
| 2018 | $6,133 | $490,613 | $343,432 | $147,181 |
| 2016 | $5,877 | $471,565 | $330,098 | $141,467 |
| 2015 | $5,793 | $464,483 | $325,140 | $139,343 |
| 2014 | $5,810 | $455,385 | $318,771 | $136,614 |
Agents Affiliated with this Home
-
Russell Roney

Seller's Agent in 2023
Russell Roney
Keller Williams Larchmont
(323) 697-5157
18 in this area
21 Total Sales
-
Anh Tran

Seller Co-Listing Agent in 2023
Anh Tran
Keller Williams Larchmont
(310) 430-1333
47 in this area
53 Total Sales
-
J
Buyer's Agent in 2023
Jelena Pesovic
No Firm Affiliation
-
Sunny Narang
S
Buyer Co-Listing Agent in 2023
Sunny Narang
Real Brokerage Technologies Inc
6 in this area
57 Total Sales
-
David Hernandez

Buyer's Agent in 2020
David Hernandez
Radius Agent Realty
(213) 808-4324
4 in this area
5 Total Sales
-
S
Buyer's Agent in 2014
Subscriber Non
Non-Participant Office
About Barker Block
Map
Source: The MLS
MLS Number: 23-228503
APN: 5163-021-056
- 510 S Hewitt St Unit 106
- 510 S Hewitt St Unit 102
- 530 S Hewitt St Unit 443
- 530 Molino St Unit 202
- 530 Molino St Unit 220
- 527 Molino St Unit 213
- 527 Molino St Unit 108
- 527 Molino St Unit 209
- 527 Molino St Unit 407
- 500 Molino St Unit 103
- 500 Molino St Unit 208
- 500 Molino St Unit 114
- 500 Molino St Unit 206
- 825 E 4th St Unit 503
- 1317 Willow St
- 629 Traction Ave Unit 403
- 629 Traction Ave Unit 508
- 629 Traction Ave Unit 102
- 629 Traction Ave Unit 510
- 629 Traction Ave Unit 512
- 510 S Hewitt St Unit 504
- 510 S Hewitt St Unit 216
- 510 S Hewitt St Unit 109
- 510 S Hewitt St Unit 103
- 510 S Hewitt St Unit 414
- 510 S Hewitt St Unit 512
- 510 S Hewitt St Unit 110
- 510 S Hewitt St Unit 501
- 510 S Hewitt St Unit 302
- 510 S Hewitt St Unit 510
- 510 S Hewitt St
- 510 S Hewitt St Unit 527
- 510 S Hewitt St Unit 456
- 510 S Hewitt St Unit 447
- 510 S Hewitt St Unit 441
- 510 S Hewitt St Unit 435
- 510 S Hewitt St Unit 408
- 510 S Hewitt St Unit 134
- 510 S Hewitt St Unit 111
- 510 S Hewitt St Unit 511
