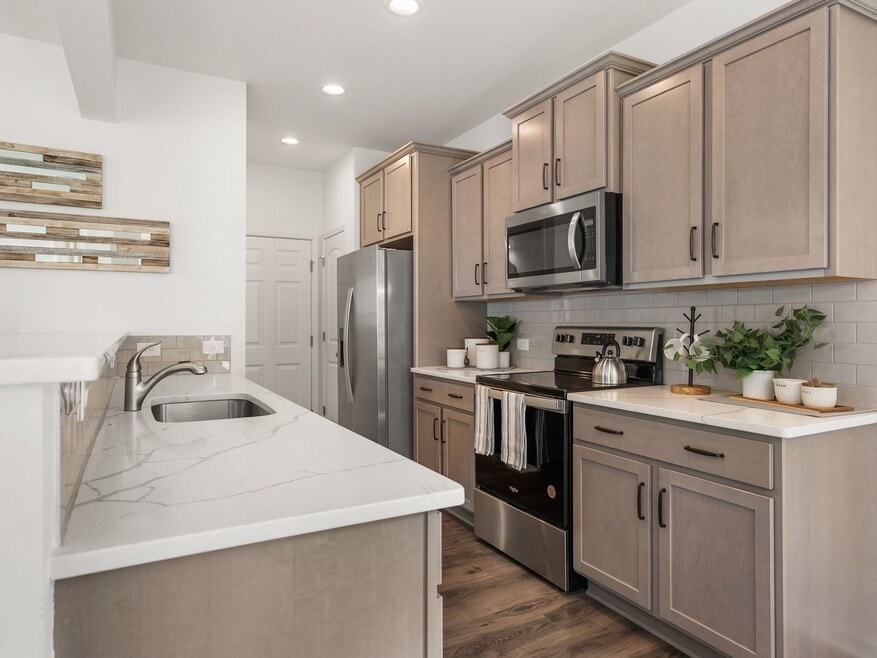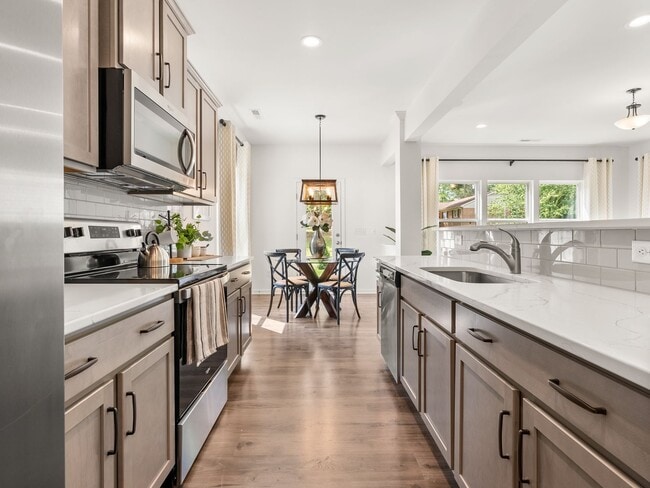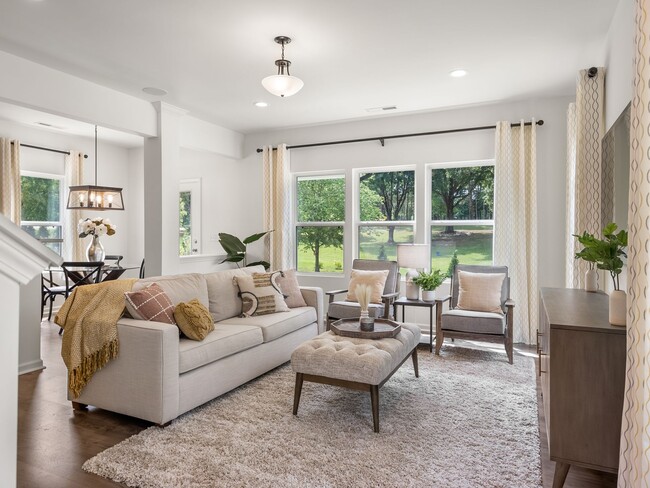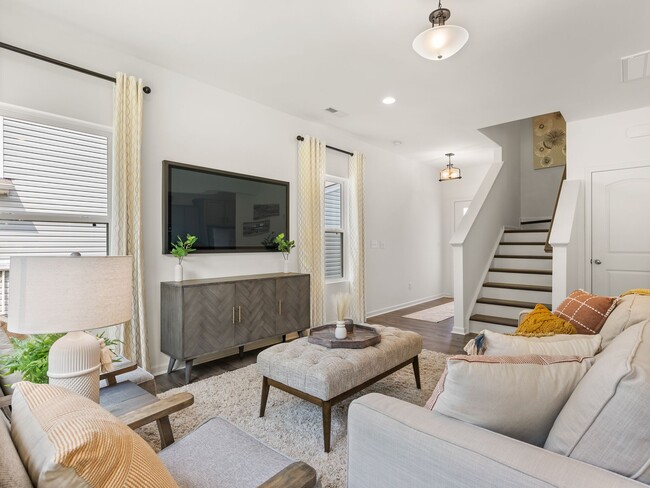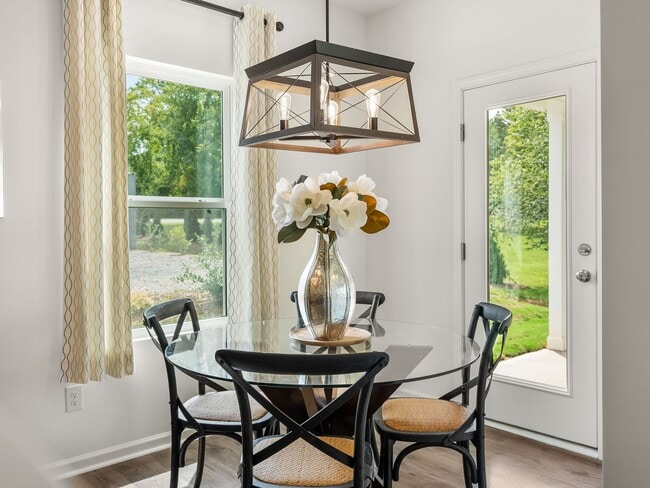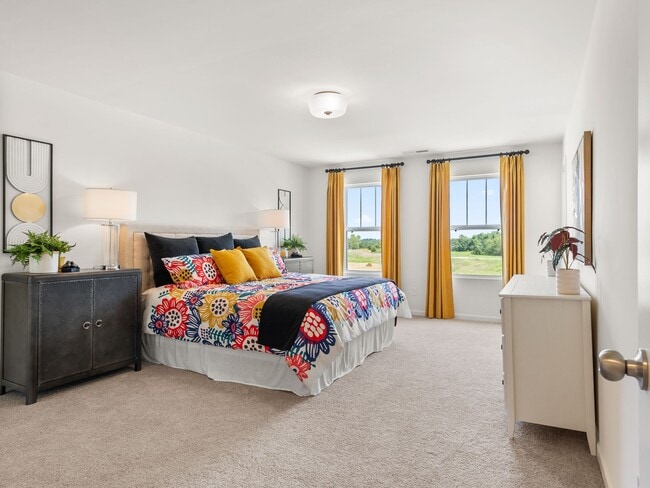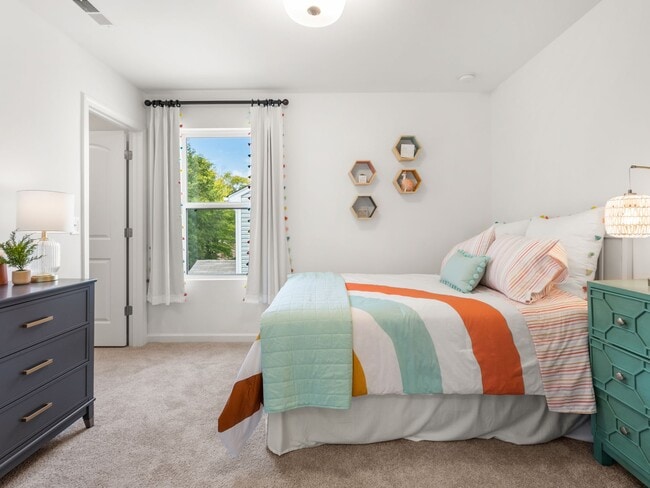
Estimated payment starting at $1,860/month
Highlights
- New Construction
- High Ceiling
- No HOA
- Primary Bedroom Suite
- Great Room
- Covered Patio or Porch
About This Floor Plan
Discover the Baxter, a simple and elegantly designed floorplan with room for personalization. The Baxter is a True Homes top-choice, just-the-right-size home featuring three bedrooms, 2.5 baths, and 1,591 to 1,667 square feet of living space to accommodate diverse family needs. On the First Floor, the Baxter's front door opens from an optional covered porch into a short entryway, which leads to a spacious, light-filled Great Room. Tucked just past the refrigerator, a convenient Half Bathroom and a large Pantry flank the exit to the two-car garage. Completing the downstairs space, at the opposite end of the Kitchen, a Dining Nook opens onto a Patio and into the backyard. The Second Floor of the Baxter offers versatile living spaces. From the landing area, you can turn right into the spacious Primary Suite with an angled trey ceiling, a walk-in Closet, and a private Bathroom. Alternatively, turning in the opposite direction leads you to two additional Bedrooms, each with walk-in closets. A large Bathroom and a Laundry room with enough space for an optional folding shelf complete the upstairs. The Baxter design is highly adaptable, offering various customization options to align with your personal preferences. Create a home that suits your lifestyle and family dynamics, tailoring it with additional features to make the Baxter your perfect space to call home.
Sales Office
| Monday - Friday |
12:00 PM - 6:00 PM
|
| Saturday - Sunday |
1:00 PM - 6:00 PM
|
Home Details
Home Type
- Single Family
Home Design
- New Construction
Interior Spaces
- 1,600 Sq Ft Home
- 2-Story Property
- High Ceiling
- Great Room
- Breakfast Area or Nook
Bedrooms and Bathrooms
- 3 Bedrooms
- Primary Bedroom Suite
- Walk-In Closet
- Powder Room
- Dual Vanity Sinks in Primary Bathroom
- Bathtub with Shower
- Walk-in Shower
Laundry
- Laundry Room
- Laundry on upper level
- Washer and Dryer Hookup
Parking
- Attached Garage
- Front Facing Garage
Outdoor Features
- Covered Patio or Porch
Utilities
- Air Conditioning
- High Speed Internet
- Cable TV Available
Community Details
Overview
- No Home Owners Association
Recreation
- Trails
Map
Other Plans in Shay Crossing
About the Builder
- Shay Crossing
- 2530 Jake Alexander Blvd S Unit 1
- 2560 Jake Alexander Blvd S Unit 4
- 2550 Jake Alexander Blvd S Unit 3
- 2540 Jake Alexander Blvd S
- 1230 Faith Rd
- 0 Cemetery Cir Unit CAR4312700
- 200 N Kayla Dr
- 0 Rowan St Unit 10145303
- 0 Fish Pond Rd
- 00 McCanless Rd
- 1416 Jake Alexander Blvd S
- 1013 Trexler St
- 1102 Grady St
- 000 Trexler St Unit 8
- 000 Trexler St Unit 9
- 414 E Broad St
- Lot 30 Stoneglen Dr Unit 30
- Lot 31 Stoneglen Dr
- Lot 28 Stoneglen Dr Unit 28
