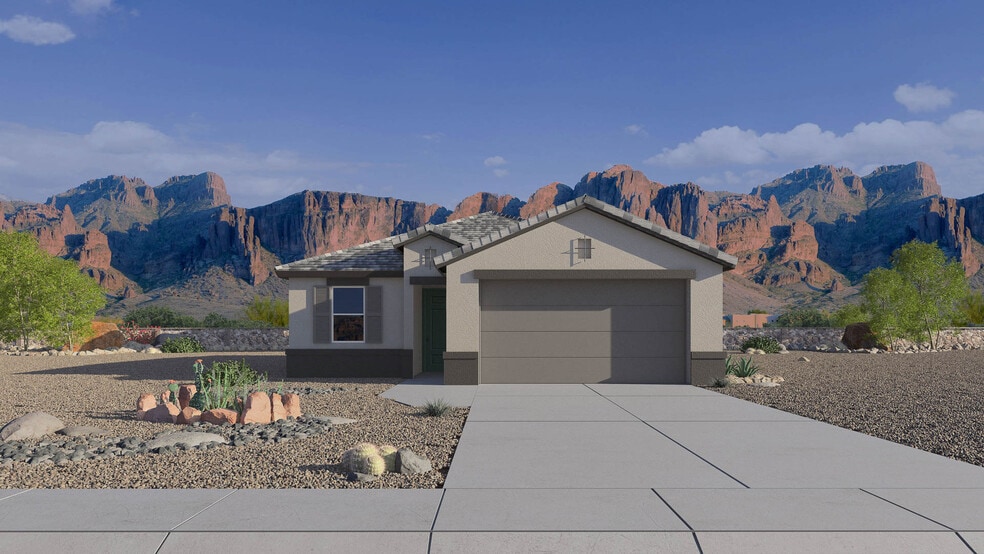
Estimated payment starting at $3,942/month
Highlights
- New Construction
- Great Room
- 2 Car Attached Garage
- Kyrene de los Cerritos School Rated A
- Covered Patio or Porch
- Double Vanity
About This Floor Plan
Welcome to the Baxter floor plan, a single-story home featuring 3 bedrooms, 2 bathrooms, and a 2-car garage with direct access to the home. This house spans 1,432 sq. ft. and is ideal for any resident's needs. A spacious hallway leads you into the kitchen that is positioned to overlook the great room. The kitchen has modern appliances, abundant counter space, sleek cabinetry, and a large island. This space features an open design perfect for entertaining, cooking, and casual dining. The expansive great room is flooded by natural light from large windows and is an ideal space for entertaining and relaxation. The primary bedroom offers a peaceful retreat located off the great room. The room features a bathroom with modern fixtures and a spacious shower, as well as a walk-in closet for added storage and convenience. Two additional bedrooms near the entrance of the home provide plenty of space for household guests or a home office, with easy access to a nearby bathroom. Located in the community of Upper Canyon.
Sales Office
All tours are by appointment only. Please contact sales office to schedule.
Home Details
Home Type
- Single Family
Parking
- 2 Car Attached Garage
- Front Facing Garage
Home Design
- New Construction
Interior Spaces
- 1,432 Sq Ft Home
- 1-Story Property
- Smart Doorbell
- Great Room
- Family or Dining Combination
- Kitchen Island
Bedrooms and Bathrooms
- 3 Bedrooms
- Walk-In Closet
- 2 Full Bathrooms
- Double Vanity
- Private Water Closet
- Bathtub with Shower
- Walk-in Shower
Laundry
- Laundry Room
- Laundry on main level
- Washer and Dryer Hookup
Home Security
- Smart Lights or Controls
- Smart Thermostat
Outdoor Features
- Covered Patio or Porch
Utilities
- Smart Home Wiring
- Smart Outlets
Community Details
- Park
- Trails
Map
Other Plans in Upper Canyon
About the Builder
- 3050 W Briarwood Terrace Unit 91
- 3054 W Briarwood Terrace Unit 92
- 3058 W Briarwood Terrace Unit 93
- 3109 W Nighthawk Way Unit 84
- 3062 W Briarwood Terrace Unit 94
- 3112 W Briarwood Terrace Unit 76
- 3116 W Briarwood Terrace Unit 75
- 0 S 34th Glen
- 000 W Unknown --
- 14124 S 44th Ave
- 4019 W Gumina Ave W Unit 15
- 3835 W Fox Rd
- 11500 S 36th Ave
- 11620 S 37th Ave Unit 15
- 2229 W Sunrise Dr
- 2500 W Sunrise Dr
- 2500 W Sunrise Dr
- 1682 E Desert Willow Dr Unit 4
- Upper Canyon
- Sanctuary
Ask me questions while you tour the home.






