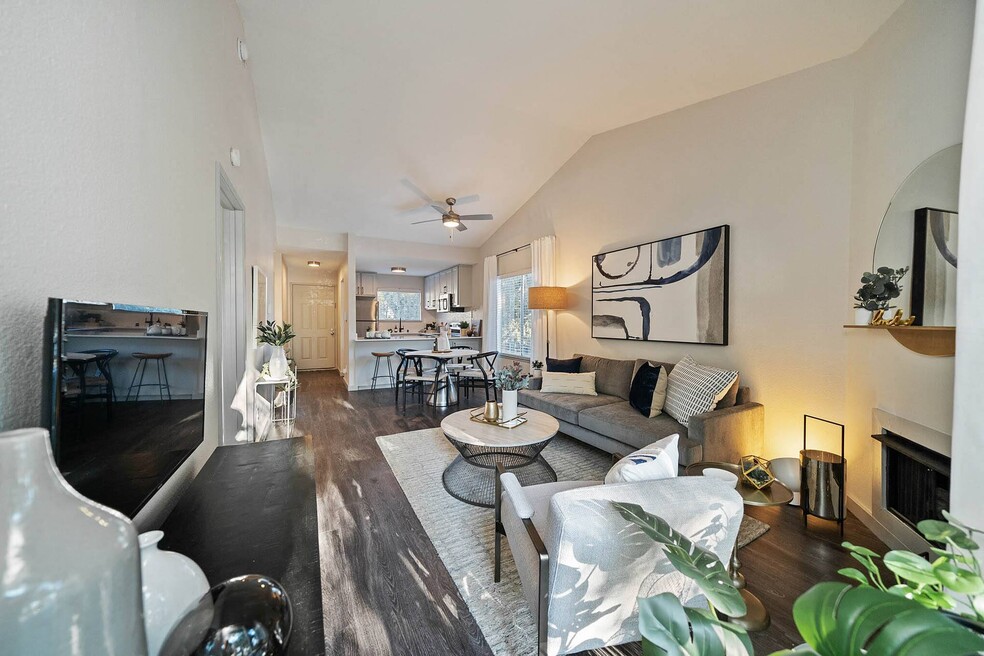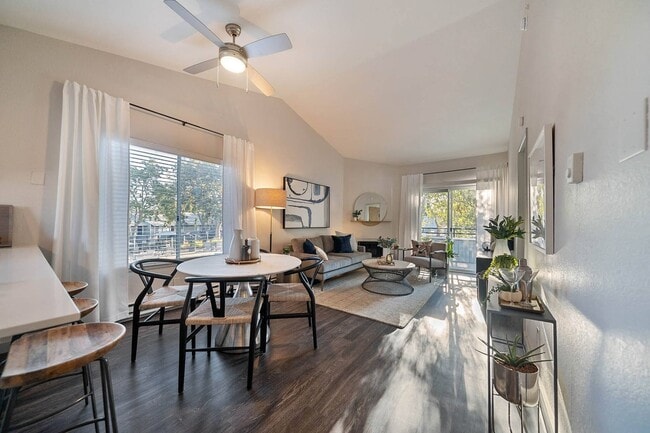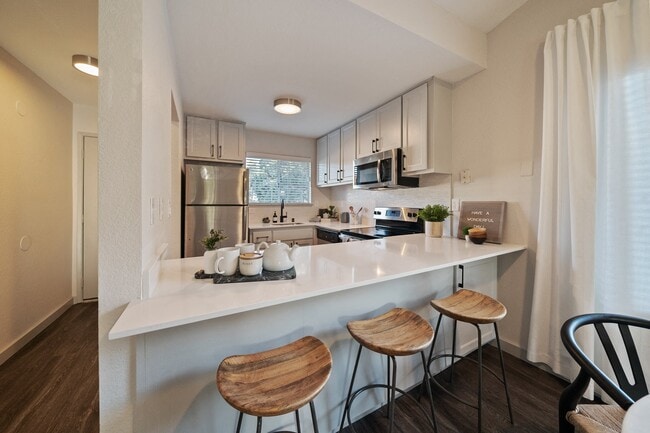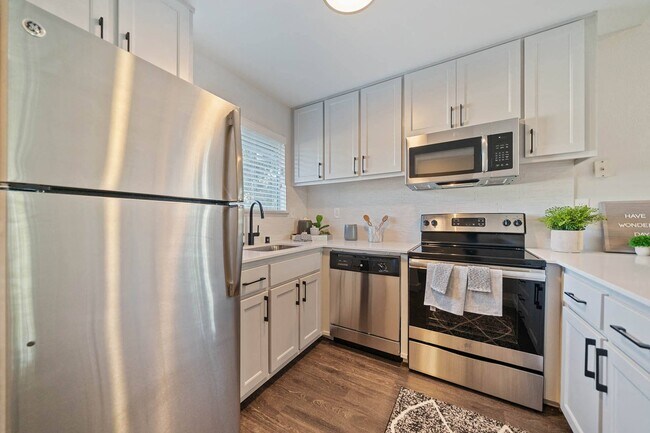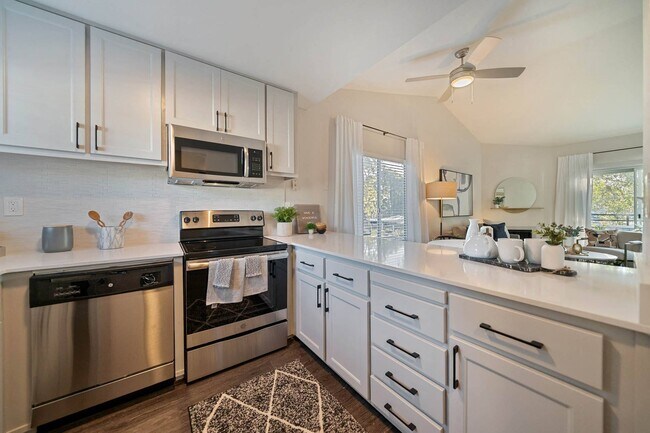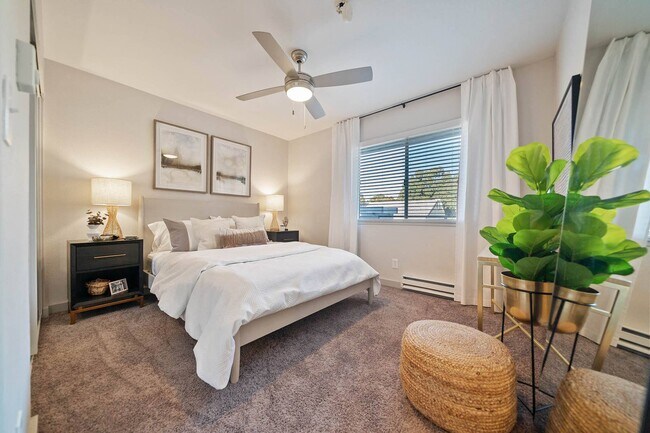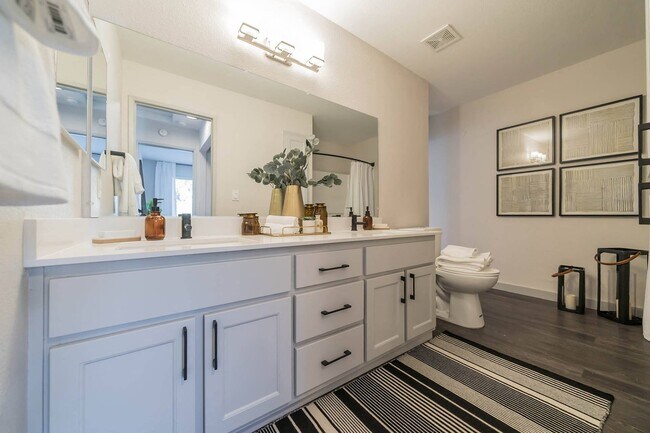About Bay Village
From every point of view, your future home at Bay Village was built to solidify a seamless experience within the picturesque setting of Vallejo, California. Although the stunning, panoramic views of the Bay are certainly worth a postcard to friends and family, the quaint features within the one- and two-bedroom apartment homes are also important to note. Residents of Bay Village can easily navigate their journey to the area's most desired destinations whether commuting to nearby Oakland or taking in the developments of neighboring Mare Island. They can even escape to Napa Valley for a weekend getaway. The sights and sounds of San Francisco are also easy to attain, with convenient ferry access available.

Pricing and Floor Plans
1 Bedroom
Marin
Call for Rent
1 Bed, 1 Bath, 630 Sq Ft
https://imagescdn.homes.com/i2/JXRB6kgiTBdEuC4F89hs78lfCKX-csl5JYTUVMIhmdg/116/bay-village-vallejo-ca.jpg?p=1
| Unit | Price | Sq Ft | Availability |
|---|---|---|---|
| 1171E | -- | 630 | Now |
| 1175D | -- | 630 | Now |
| 1131H | -- | 630 | Dec 17 |
| 1127G | -- | 630 | Feb 12, 2026 |
San Francisco
Call for Rent
1 Bed, 1 Bath, 756 Sq Ft
https://imagescdn.homes.com/i2/aGH7x3vhsDKSc8MwHNCIqaND8KTMDuvqFCZWsuu4ahc/116/bay-village-vallejo-ca-2.jpg?p=1
| Unit | Price | Sq Ft | Availability |
|---|---|---|---|
| 1171C | -- | 756 | Now |
| 1183C | -- | 756 | Now |
| 1173F | -- | 756 | Now |
| 1117B | -- | 756 | Nov 28 |
| 1161F | -- | 756 | Dec 8 |
| 1129C | -- | 756 | Jan 1, 2026 |
2 Bedrooms
Sausalito
Call for Rent
2 Beds, 1 Bath, 826 Sq Ft
https://imagescdn.homes.com/i2/XwzyxWslDJTlxFJyN4XPzQiWYdg68peNxpjthTd-sWY/116/bay-village-vallejo-ca-3.jpg?p=1
| Unit | Price | Sq Ft | Availability |
|---|---|---|---|
| 1123H | -- | 826 | Now |
| 1183H | -- | 826 | Now |
| 1177H | -- | 826 | Now |
| 1155H | -- | 826 | Mar 7, 2026 |
Tiburon
Call for Rent
2 Beds, 2 Baths, 873 Sq Ft
https://imagescdn.homes.com/i2/v8gFTZjP2H_cM1BBuvxCZcmVcv2mnls3LUf83SKtXX8/116/bay-village-vallejo-ca-4.jpg?p=1
| Unit | Price | Sq Ft | Availability |
|---|---|---|---|
| 1113C | -- | 873 | Now |
| 1105D | -- | 873 | Dec 11 |
Fees and Policies
The fees below are based on community-supplied data and may exclude additional fees and utilities. Use the Rent Estimate Calculator to determine your monthly and one-time costs based on your requirements.
One-Time Basics
Pets
Property Fee Disclaimer: Standard Security Deposit subject to change based on screening results; total security deposit(s) will not exceed any legal maximum. Resident may be responsible for maintaining insurance pursuant to the Lease. Some fees may not apply to apartment homes subject to an affordable program. Resident is responsible for damages that exceed ordinary wear and tear. Some items may be taxed under applicable law. This form does not modify the lease. Additional fees may apply in specific situations as detailed in the application and/or lease agreement, which can be requested prior to the application process. All fees are subject to the terms of the application and/or lease. Residents may be responsible for activating and maintaining utility services, including but not limited to electricity, water, gas, and internet, as specified in the lease agreement.
Map
- 961 Porter St
- 532 Magazine St
- 100 Larissa Ln
- 136 Sea Crest Cir
- 720 6th St
- 152 Jordan St
- 542 Sheridan St Unit ID1304930P
- 208 Clearpointe Dr
- 112 El Monte Ave Unit B
- 411 Canyon Ct
- 311 Evans Ave
- 452 Ladera Dr
- 1440 Beach St
- 637 Maine St
- 1617 Georgia St Unit 1617
- 1234 Georgia St
- 124 Glenn St
- 807 Sutter St
- 442 Amador St Unit 442
- 839 Capitol St
