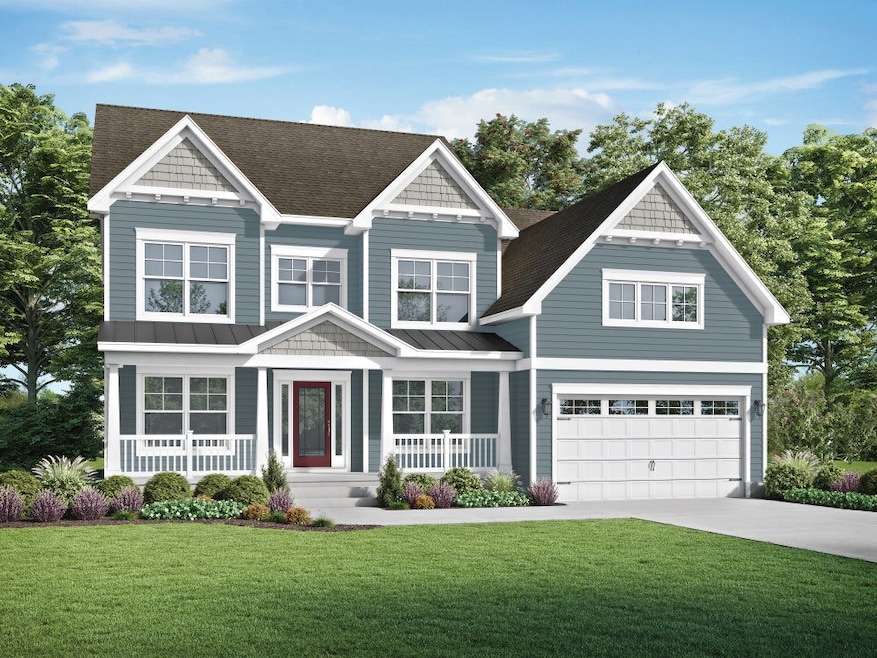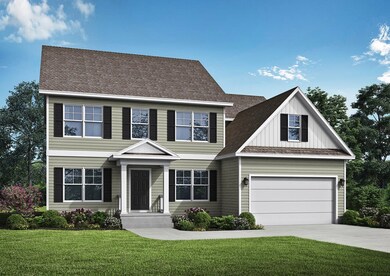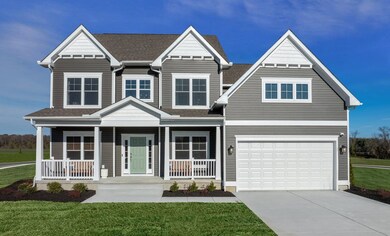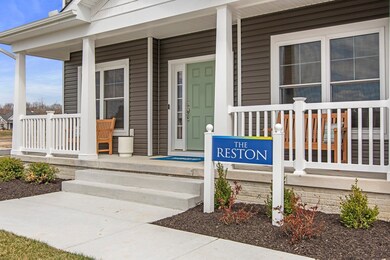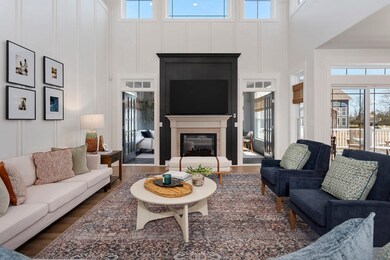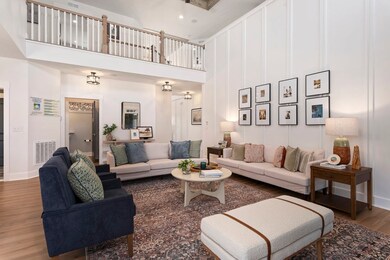
Reston Millsboro, DE 19966
Estimated payment $3,708/month
Highlights
- Waterfront Community
- Clubhouse
- Pond in Community
- New Construction
- Vaulted Ceiling
- Game Room
About This Home
Step into The Reston, an open-concept haven designed for unforgettable gatherings! The moment you enter, your eyes will be drawn to the breathtaking two-story living room, bathed in natural light from expansive windows and seamlessly connected to the dining and kitchen areas. This exceptional floor plan offers the luxury of not one, but two owner's suites – a convenient retreat on the first floor with a generous walk-in closet and spacious bath, and another private sanctuary upstairs. Ascend to the second floor via an open-walled catwalk, leading to additional bedrooms and a versatile open lounge area perfect for children. The bright and airy kitchen is a chef's delight, featuring a substantial shelved pantry, a center island with ample storage, and a sink with a view overlooking the backyard.
Home Details
Home Type
- Single Family
Parking
- 2 Car Garage
Home Design
- New Construction
- Ready To Build Floorplan
- Reston Plan
Interior Spaces
- 2,663 Sq Ft Home
- 2-Story Property
- Vaulted Ceiling
- Fireplace
- Game Room
- Breakfast Area or Nook
Bedrooms and Bathrooms
- 3 Bedrooms
- Walk-In Closet
Community Details
Overview
- Actively Selling
- Built by Insight Homes
- Baylis Estates Subdivision
- Pond in Community
Amenities
- Clubhouse
Recreation
- Waterfront Community
- Community Pool
Sales Office
- 28815 West Henry Place
- Millsboro, DE 19966
- 302-316-6669
- Builder Spec Website
Office Hours
- 7 days a week from 10am-5pm (Friday from Noon-5pm), or anytime by appointment at the decorated Nels…
Map
Similar Homes in Millsboro, DE
Home Values in the Area
Average Home Value in this Area
Property History
| Date | Event | Price | Change | Sq Ft Price |
|---|---|---|---|---|
| 06/21/2025 06/21/25 | Price Changed | $587,900 | +6.9% | $221 / Sq Ft |
| 06/06/2025 06/06/25 | Price Changed | $549,900 | -6.3% | $206 / Sq Ft |
| 05/02/2025 05/02/25 | Price Changed | $586,900 | +0.2% | $220 / Sq Ft |
| 04/04/2025 04/04/25 | Price Changed | $585,900 | +0.5% | $220 / Sq Ft |
| 04/01/2025 04/01/25 | Price Changed | $582,900 | +10.0% | $219 / Sq Ft |
| 03/25/2025 03/25/25 | For Sale | $529,900 | -- | $199 / Sq Ft |
- 28815 W Henry Place
- 28815 W Henry Place
- 28815 W Henry Place
- 28815 W Henry Place
- 28815 W Henry Place
- 28815 W Henry Place
- 28815 W Henry Place
- 28815 W Henry Place
- 28815 W Henry Place
- 28815 W Henry Place
- 28815 W Henry Place
- 28815 W Henry Place
- 28815 W Henry Place
- 29078 Baylis Ave
- 28955 E Henry Place
- 26844 Mission Place
- 29211 Baylis Ave
- 223 Joanne Dr
- 29667 Jaegers Ct
- 27424 Oak Meadow Dr
