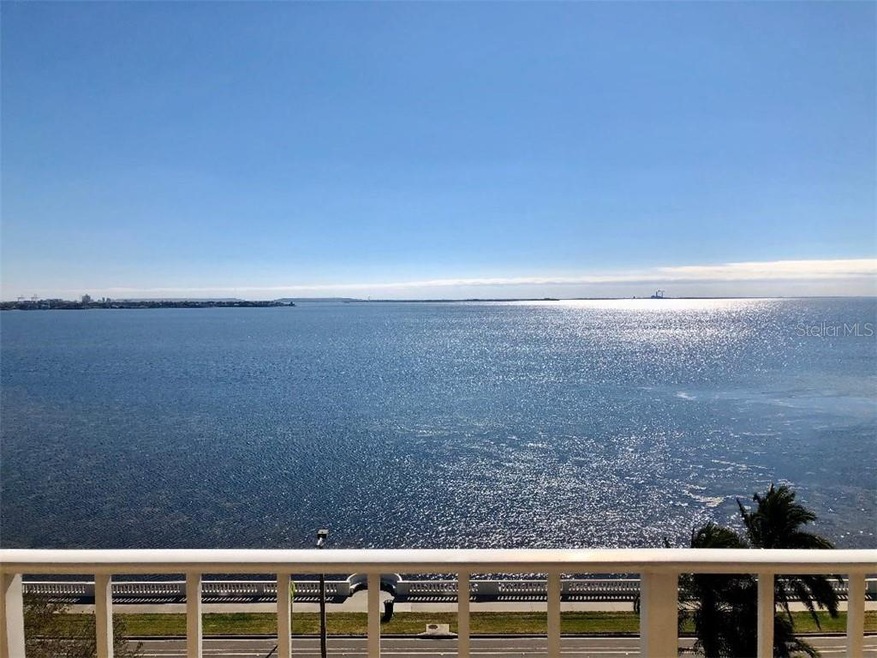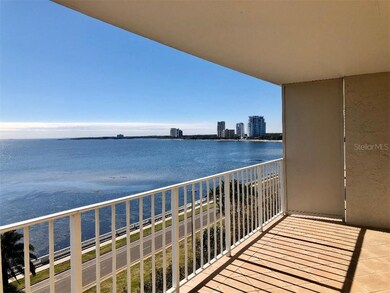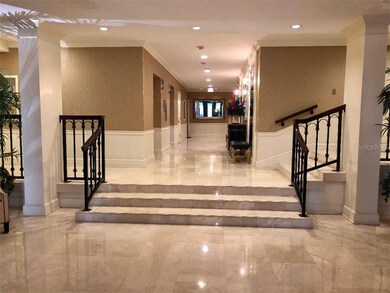
Bayshore Diplomat Condominium 2611 Bayshore Blvd Unit 807 Tampa, FL 33629
Bayshore Beautiful NeighborhoodEstimated Value: $635,000 - $734,000
Highlights
- 30 Feet of Waterfront
- White Water Ocean Views
- Open Floorplan
- Mitchell Elementary School Rated A
- Access to Bay or Harbor
- 3-minute walk to Fred Ball Park
About This Home
As of February 2020Enjoy Florida living at its best with amazing water views! This spacious 2 bed 2 bath, 8th floor condo located along Tampa's iconic Bayshore Blvd. Open concept with lots of closet space and unobstructive views that will not disappoint. This unit is ready for its new owner to give it their personal touch. The Diplomat offers a pool, dry sauna, changing rooms, tennis courts and a beautiful living room, kitchen area which is perfect for all your parties. The Diplomat is a very well run association with strong reserves! The buildings architecture allows for spectacular vistas of downtown Tampa, Davis Island and South to Ballast Point. Walk to your favorite restaurants on Howard and live in sought after Bayshore Blvd where you can walk, jog and bike down the iconic boulevard!
Last Agent to Sell the Property
CHARLES RUTENBERG REALTY INC License #3144650 Listed on: 01/28/2020

Last Buyer's Agent
Christen Christian
License #3388658

Property Details
Home Type
- Condominium
Est. Annual Taxes
- $3,462
Year Built
- Built in 1974
Lot Details
- Northwest Facing Home
- Mature Landscaping
- Landscaped with Trees
- Condo Land Included
HOA Fees
- $686 Monthly HOA Fees
Home Design
- Contemporary Architecture
- Slab Foundation
- Membrane Roofing
- Concrete Siding
Interior Spaces
- 1,584 Sq Ft Home
- 1-Story Property
- Open Floorplan
- Window Treatments
- Sliding Doors
- Combination Dining and Living Room
Kitchen
- Range
- Microwave
- Dishwasher
- Solid Surface Countertops
- Disposal
Flooring
- Carpet
- Laminate
- Ceramic Tile
Bedrooms and Bathrooms
- 2 Bedrooms
- Split Bedroom Floorplan
- Walk-In Closet
- 2 Full Bathrooms
Laundry
- Laundry in unit
- Dryer
- Washer
Parking
- 1 Carport Space
- Reserved Parking
- Assigned Parking
Outdoor Features
- Access to Bay or Harbor
- Wrap Around Porch
Schools
- Mitchell Elementary School
- Wilson Middle School
- Plant High School
Utilities
- Central Heating and Cooling System
- Electric Water Heater
- High Speed Internet
- Cable TV Available
Listing and Financial Details
- Down Payment Assistance Available
- Homestead Exemption
- Visit Down Payment Resource Website
- Assessor Parcel Number A-27-29-18-3QF-000000-00807.0
Community Details
Overview
- Association fees include 24-hour guard, community pool, escrow reserves fund, maintenance structure, ground maintenance, manager, pool maintenance
- First Service Resdential Association
- Bayshore Diplomat A Condominiu Subdivision
- The community has rules related to deed restrictions
- Rental Restrictions
Recreation
- Community Pool
Pet Policy
- Pets Allowed
Amenities
- Elevator
Ownership History
Purchase Details
Home Financials for this Owner
Home Financials are based on the most recent Mortgage that was taken out on this home.Purchase Details
Purchase Details
Purchase Details
Home Financials for this Owner
Home Financials are based on the most recent Mortgage that was taken out on this home.Purchase Details
Home Financials for this Owner
Home Financials are based on the most recent Mortgage that was taken out on this home.Purchase Details
Similar Homes in Tampa, FL
Home Values in the Area
Average Home Value in this Area
Purchase History
| Date | Buyer | Sale Price | Title Company |
|---|---|---|---|
| Philip John Joseph | $465,000 | Title Services Llc | |
| Buckley Marsha Dean P | $250,500 | Attorney | |
| Buckley Edward George | $358,000 | Attorney | |
| Pomerance Herbert H | $268,500 | -- | |
| Barnett Derrick M | $200,800 | -- | |
| The Eugene J Linsky Family Trust | $50,000 | -- |
Mortgage History
| Date | Status | Borrower | Loan Amount |
|---|---|---|---|
| Open | Philip John Joseph | $265,995 | |
| Open | Philip John Joseph | $387,000 | |
| Previous Owner | Buckley Marsha Dean P | $225,000 | |
| Previous Owner | Pomerance Herbert H | $74,850 | |
| Previous Owner | The Eugene J Linsky Family Trust | $70,000 | |
| Previous Owner | The Eugene J Linsky Family Trust | $190,000 |
Property History
| Date | Event | Price | Change | Sq Ft Price |
|---|---|---|---|---|
| 02/26/2020 02/26/20 | Sold | $465,000 | -5.1% | $294 / Sq Ft |
| 01/29/2020 01/29/20 | Pending | -- | -- | -- |
| 01/28/2020 01/28/20 | For Sale | $490,000 | -- | $309 / Sq Ft |
Tax History Compared to Growth
Tax History
| Year | Tax Paid | Tax Assessment Tax Assessment Total Assessment is a certain percentage of the fair market value that is determined by local assessors to be the total taxable value of land and additions on the property. | Land | Improvement |
|---|---|---|---|---|
| 2024 | $5,465 | $332,298 | -- | -- |
| 2023 | $5,322 | $322,619 | $0 | $0 |
| 2022 | $5,174 | $313,222 | $0 | $0 |
| 2021 | $6,620 | $375,886 | $100 | $375,786 |
| 2020 | $6,381 | $319,076 | $100 | $318,976 |
| 2019 | $3,491 | $214,349 | $0 | $0 |
| 2018 | $3,462 | $210,352 | $0 | $0 |
| 2017 | $3,410 | $329,972 | $0 | $0 |
| 2016 | $3,308 | $201,787 | $0 | $0 |
| 2015 | $3,331 | $200,384 | $0 | $0 |
| 2014 | $3,308 | $198,794 | $0 | $0 |
| 2013 | -- | $195,856 | $0 | $0 |
Agents Affiliated with this Home
-
Clarisa Gloger, Mrs
C
Seller's Agent in 2020
Clarisa Gloger, Mrs
CHARLES RUTENBERG REALTY INC
(813) 695-3256
28 Total Sales
-
C
Buyer's Agent in 2020
Christen Christian
7 Total Sales
About Bayshore Diplomat Condominium
Map
Source: Stellar MLS
MLS Number: T3222591
APN: A-27-29-18-3QF-000000-00807.0
- 2611 Bayshore Blvd Unit 302
- 2611 Bayshore Blvd Unit 506
- 2515 S Ysabella Ave Unit 7
- 2207 S Carolina Ave Unit 7
- 2207 S Carolina Ave Unit 16
- 2910 W Barcelona St Unit 1902
- 2910 W Barcelona St Unit 403
- 2910 W Barcelona St Unit 2303
- 2910 W Barcelona St Unit 1901
- 2910 W Barcelona St Unit 903
- 2910 W Barcelona St Unit 802
- 2910 W Barcelona St Unit 603
- 2512 W Texas Ave Unit C
- 2403 S Ardson Place Unit 902B
- 2314 S Clewis Ct Unit 106
- 2401 S Ardson Place Unit 503
- 2405 S Ardson Place Unit 303A
- 2506 S Obrapia St
- 2309 S Ardson Place Unit 1
- 3012 W Barcelona St Unit 7
- 2611 Bayshore Blvd Unit 105
- 2611 Bayshore Blvd Unit 306
- 2611 Bayshore Blvd Unit 905
- 2611 Bayshore Blvd Unit 1005
- 2611 Bayshore Blvd Unit 1602
- 2611 Bayshore Blvd Unit 1405
- 2611 Bayshore Blvd Unit 1101
- 2611 Bayshore Blvd Unit 601
- 2611 Bayshore Blvd Unit 3
- 2611 Bayshore Blvd Unit 1802
- 2611 Bayshore Blvd Unit 807
- 2611 Bayshore Blvd Unit 106
- 2611 Bayshore Blvd Unit 706
- 2611 Bayshore Blvd Unit 1402
- 2611 Bayshore Blvd Unit 107
- 2611 Bayshore Blvd Unit 902
- 2611 Bayshore Blvd Unit 404
- 2611 Bayshore Blvd Unit 204
- 2611 Bayshore Blvd Unit 1507
- 2611 Bayshore Blvd Unit 1004


