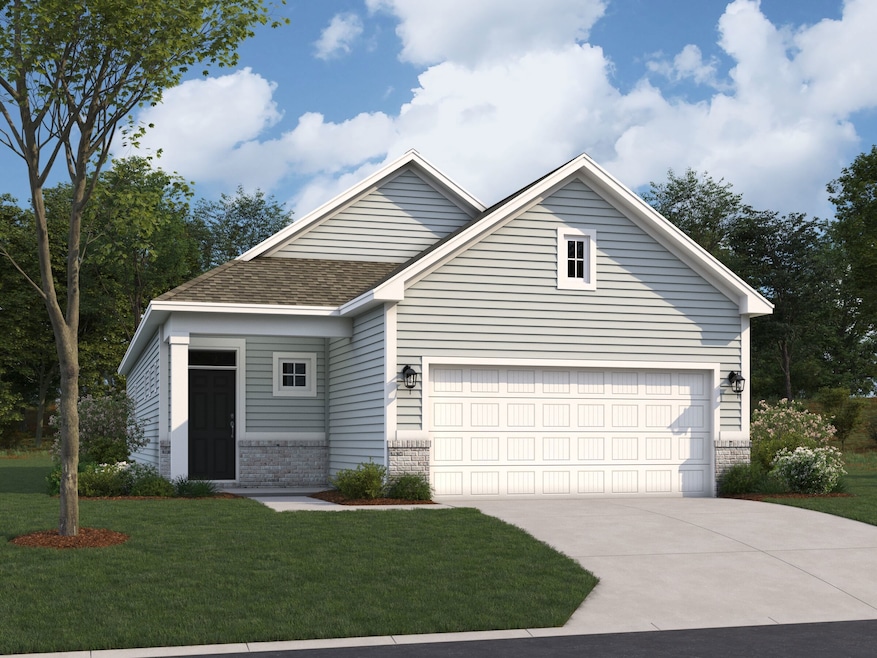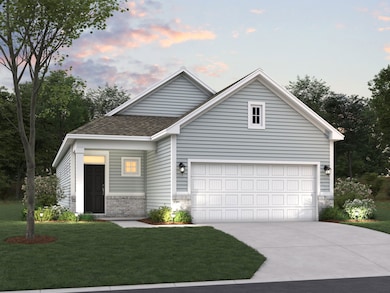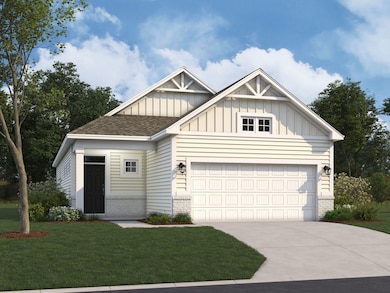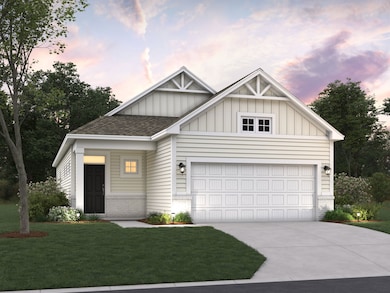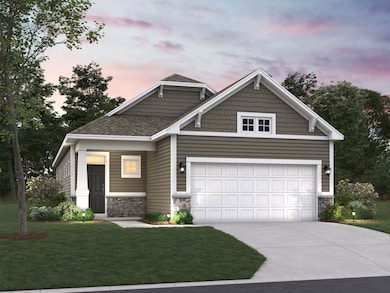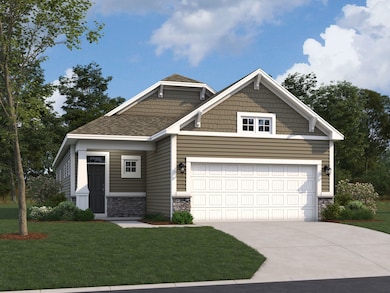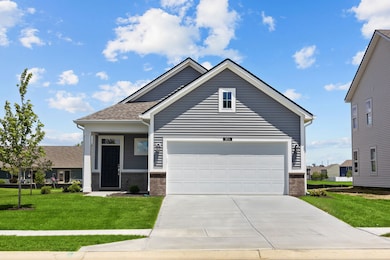
Hinkle Slab Shelbyville, IN 46176
Estimated payment $1,527/month
Total Views
7,056
3
Beds
2
Baths
1,520
Sq Ft
$159
Price per Sq Ft
Highlights
- New Construction
- Park
- 1-Story Property
- Community Playground
- Trails
About This Home
Welcome to the Hinkle, a lovely ranch-style home part of our Smart Series. This thoughtfully designed home is perfect for first-time homebuyers or downsizers. This home features three bedrooms, two bathrooms, a two-car garage, a kitchen, and a gathering room.
Home Details
Home Type
- Single Family
Parking
- 2 Car Garage
Home Design
- New Construction
- Ready To Build Floorplan
- Hinkle Slab Plan
Interior Spaces
- 1,520 Sq Ft Home
- 1-Story Property
Bedrooms and Bathrooms
- 3 Bedrooms
- 2 Full Bathrooms
Community Details
Overview
- Actively Selling
- Built by M/I Homes
- Bear Run Subdivision
Recreation
- Community Playground
- Park
- Trails
Sales Office
- 2330 William Garrett Way
- Shelbyville, IN 46176
- 317-210-4677
- Builder Spec Website
Office Hours
- Mon 2pm-6pm; Tue-Sat 11am-6pm; Sun 12pm-6pm
Map
Create a Home Valuation Report for This Property
The Home Valuation Report is an in-depth analysis detailing your home's value as well as a comparison with similar homes in the area
Similar Homes in Shelbyville, IN
Home Values in the Area
Average Home Value in this Area
Property History
| Date | Event | Price | Change | Sq Ft Price |
|---|---|---|---|---|
| 05/19/2025 05/19/25 | Price Changed | $241,990 | +0.4% | $159 / Sq Ft |
| 03/18/2025 03/18/25 | For Sale | $240,990 | -- | $159 / Sq Ft |
Nearby Homes
- 1890 Victor Higgins Dr
- 1860 Victor Higgins Dr
- 1870 Victor Higgins Dr
- 2234 Marjorie Way
- 1848 James Pierce Dr
- 1874 Victor Higgins Dr
- 2244 Marjorie Way
- 2276 Marjorie Way
- 2252 Marjorie Way
- 2268 Marjorie Way
- 2330 William Garrett Way
- 2330 William Garrett Way
- 2330 William Garrett Way
- 2330 William Garrett Way
- 2330 William Garrett Way
- 2330 William Garrett Way
- 2330 William Garrett Way
- 2310 Marjorie Way
- 1845 James Pierce Dr
- 1833 James Pierce Dr
