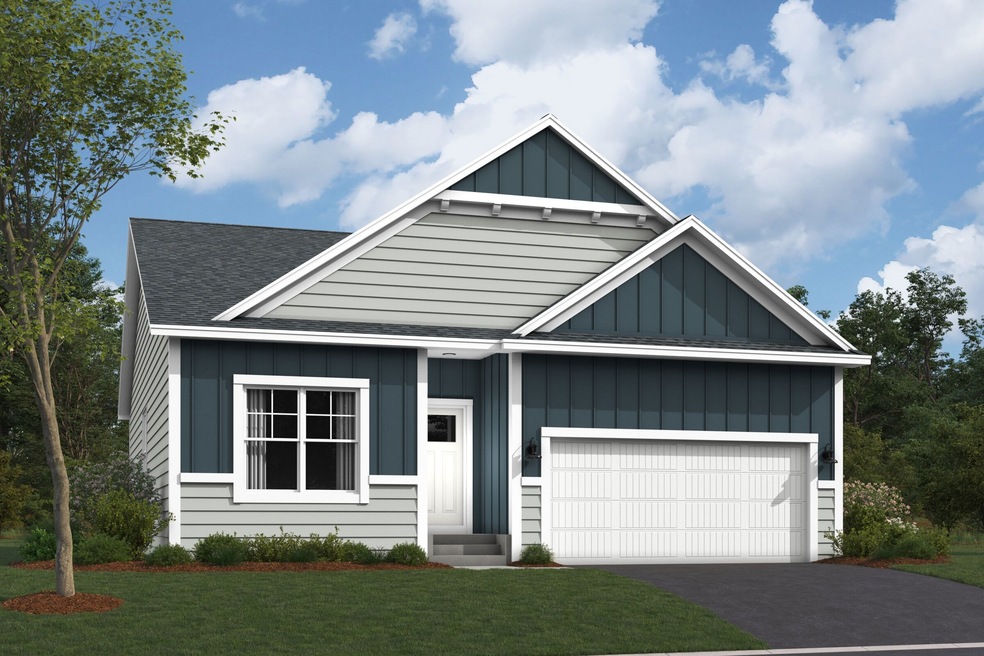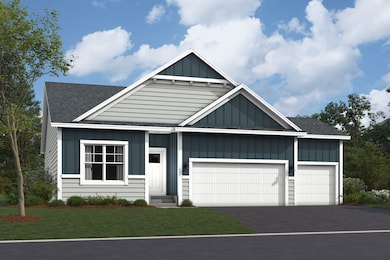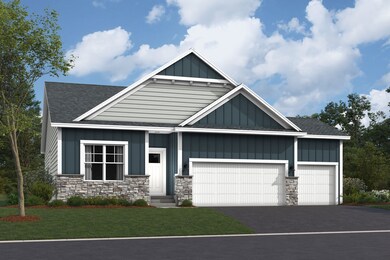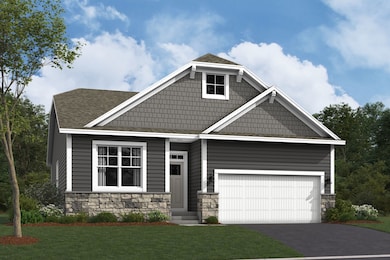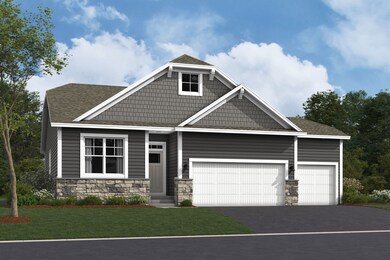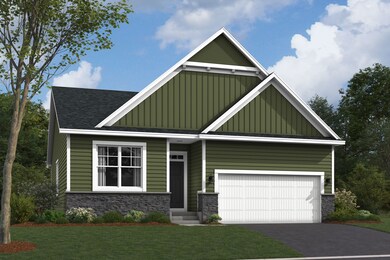
Sage Jordan, MN 55352
Estimated payment $3,233/month
Total Views
3,895
2
Beds
2
Baths
1,528
Sq Ft
$322
Price per Sq Ft
Highlights
- New Construction
- Jordan Middle School Rated A-
- 1-Story Property
About This Home
Find all the details about the Sage floorplan today, including its rooms, included features, and design options for personalization!
Home Details
Home Type
- Single Family
Parking
- 3 Car Garage
Home Design
- New Construction
- Ready To Build Floorplan
- Sage Plan
Interior Spaces
- 1,528 Sq Ft Home
- 1-Story Property
- Basement
Bedrooms and Bathrooms
- 2 Bedrooms
- 2 Full Bathrooms
Community Details
Overview
- Actively Selling
- Built by M/I Homes
- Beaumont Bluffs Subdivision
Sales Office
- 1225 Kasota Circle
- Jordan, MN 55352
- 763-586-7275
- Builder Spec Website
Office Hours
- Mon 11am-6pm; Closed Tue; Wed-Sun 11am-6pm
Map
Create a Home Valuation Report for This Property
The Home Valuation Report is an in-depth analysis detailing your home's value as well as a comparison with similar homes in the area
Similar Homes in Jordan, MN
Home Values in the Area
Average Home Value in this Area
Property History
| Date | Event | Price | Change | Sq Ft Price |
|---|---|---|---|---|
| 03/18/2025 03/18/25 | For Sale | $491,990 | -- | $322 / Sq Ft |
Nearby Homes
