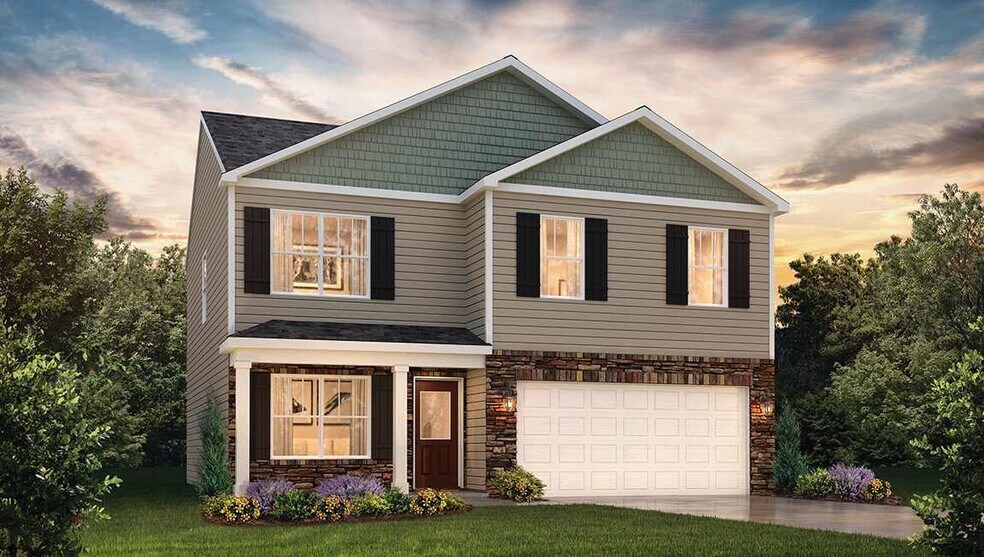
Estimated payment starting at $2,254/month
Highlights
- New Construction
- Great Room
- Walk-In Closet
- Maiden Middle School Rated A-
- Front Porch
- Bathtub with Shower
About This Floor Plan
The Belhaven is one of our two-story plans featured at The Falls at Newton in Newton, North Carolina. It is a spacious and modern two-story home built with open concept living in mind. This home offers four bedrooms, two and a half bathrooms and a two-car garage. The moment you step inside you’ll be greeted by an inviting foyer that leads you directly into the heart of the home. This impressive space features a family room, dining area, and gourmet kitchen. The thoughtfully designed kitchen is complete with modern appliances, large countertops, and pantry all working to make the home-cooking process as seamless as possible. Escape upstairs to the primary suite, complete with ample bedroom space, en-suite bathroom with dual vanities, and large walk-in closet. The additional bedrooms provide comfort and privacy for all household members. The laundry room completes the second floor. A flex space is located on the first floor and it can be customized to fit your needs. Additional features include a front porch and outdoor patio, perfect for entertaining or enjoying the weather. With its thoughtful design, spacious layout, and modern conveniences, the Belhaven is the home for you at the Falls at Newton.
Sales Office
| Monday |
10:00 AM - 5:30 PM
|
| Tuesday |
10:00 AM - 5:30 PM
|
| Wednesday |
10:00 AM - 5:30 PM
|
| Thursday |
10:00 AM - 5:30 PM
|
| Friday |
10:00 AM - 5:30 PM
|
| Saturday |
10:00 AM - 5:30 PM
|
| Sunday |
1:00 PM - 5:30 PM
|
Home Details
Home Type
- Single Family
Parking
- 2 Car Garage
Home Design
- New Construction
Interior Spaces
- 2-Story Property
- Great Room
- Flex Room
Kitchen
- Dishwasher
- Kitchen Island
Bedrooms and Bathrooms
- 4 Bedrooms
- Walk-In Closet
- Powder Room
- Private Water Closet
- Bathtub with Shower
- Walk-in Shower
Laundry
- Laundry Room
- Laundry on upper level
- Washer and Dryer
Additional Features
- Front Porch
- Central Heating and Cooling System
Map
Other Plans in The Falls at Newton
About the Builder
- The Falls at Newton
- 470 Janie Loop
- 0 Old Conover-Startown Rd
- 1031 Long Dr
- 1148 Fye Dr
- 1953 Milton St Unit 36
- 0 St Pauls Church Rd Unit CAR4299390
- 1656 Piper Creek Ave
- 1921 Tranquility Cir
- The Townhomes at Trivium
- 1128 McRee Heights Cir
- Rowe Crossing
- 1119 Kensington Cir
- 426B E N St
- 1400 Kensington Cir
- 3362 15th Avenue Blvd SE
- 425 E N St
- 1231 E I St
- 2988 Quail Dr
- 1888 Sigmon Dairy Rd
