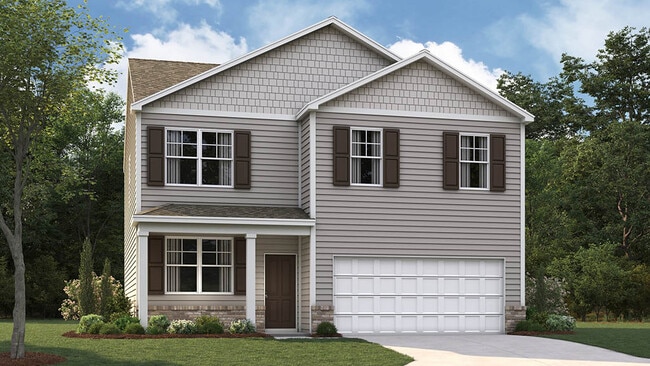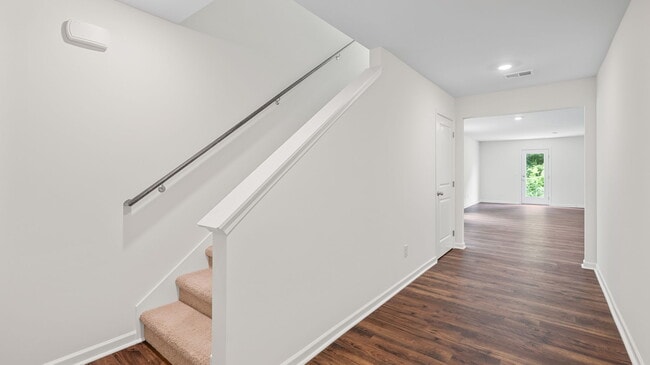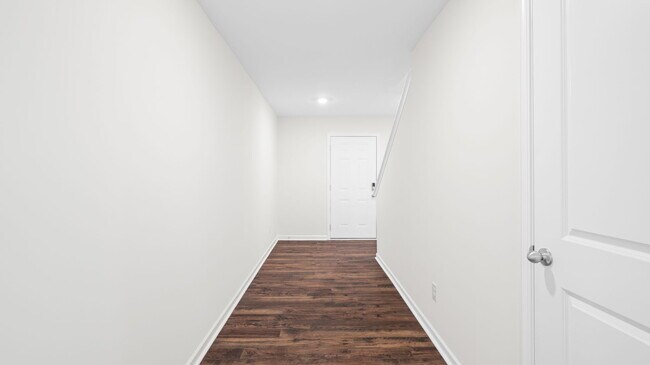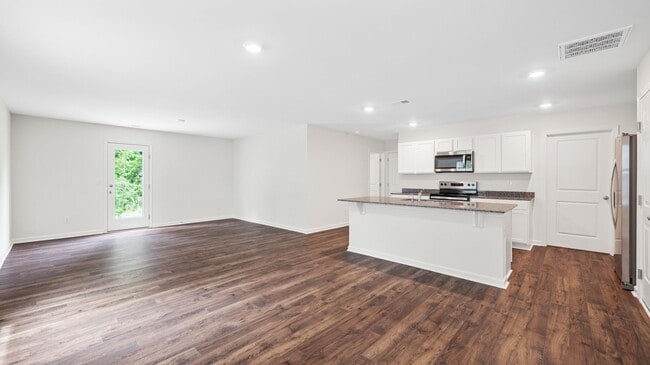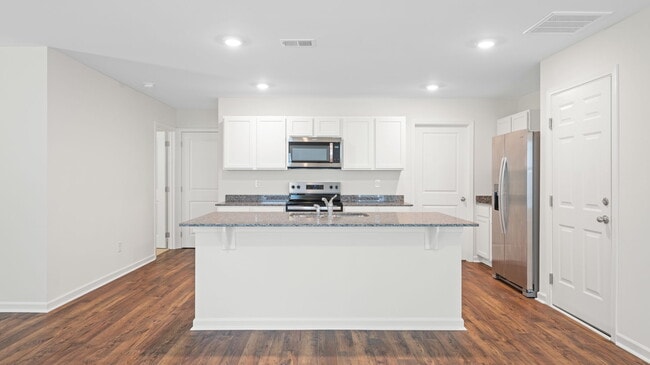
Athens, TN 37303
About This Floor Plan
The Belhaven floorplan is tailor-made for your lifestyle and is available in The Preserve at Davis Place community located in Athens, TN. This two-story plan boasts a luxurious primary bedroom upstairs, complete with a walk-in closet and a spacious bathroom. The second level also features three secondary bedrooms and an additional bathroom. Upstairs, you'll find the convenience of a washer and dryer hookup. On the main level, there is a flex room that can be used as a study or a designated formal dining area, along with a powder room located directly off the foyer. This floorplan offers open concept living, with the expansive great room overlooking the modern kitchen. Large windows allow natural sunlight to brighten up the kitchen area. The kitchen is an entertainer's dream, with a sleek island that includes countertop seating and a spacious pantry with ample room for groceries. *D.R. Horton is an Equal Housing Opportunity Builder. Home and community information, including pricing, included features, terms, availability and amenities, are subject to change and prior sale at any time without notice or obligation. Pictures, photographs, colors, features, and sizes are for illustration purposes only and will vary from the homes as built. Images may contain virtual staging.
Sales Office
| Monday - Friday | Appointment Only |
| Saturday - Sunday |
Closed
|
Home Details
Home Type
- Single Family
Parking
- 2 Car Garage
Home Design
- New Construction
Interior Spaces
- 2-Story Property
Bedrooms and Bathrooms
- 4 Bedrooms
Community Details
Overview
- Property has a Home Owners Association
Recreation
- Trails
Map
Other Plans in The Preserve at Davis Place
About the Builder
- The Preserve at Davis Place
- 00 Shadows Lawn Dr
- 323 Shadows Lawn Dr
- 709 S White St
- 0 Kilgore St
- 0 W College St Unit 20252139
- 0 W College St Unit RTC2883680
- 371 Tennessee 307
- 00 Tell St
- 620 Tell St
- 2431 Breckenridge St
- 144 Union Hill Ln
- Lot 8 Willow Trace
- Lot 7 Willow Trace
- 000 County Road 197
- 32 Decatur Pike
- 159 County Road 174
- 153 County Road 174
- 00 Belle Way
- 000 County Road 429

