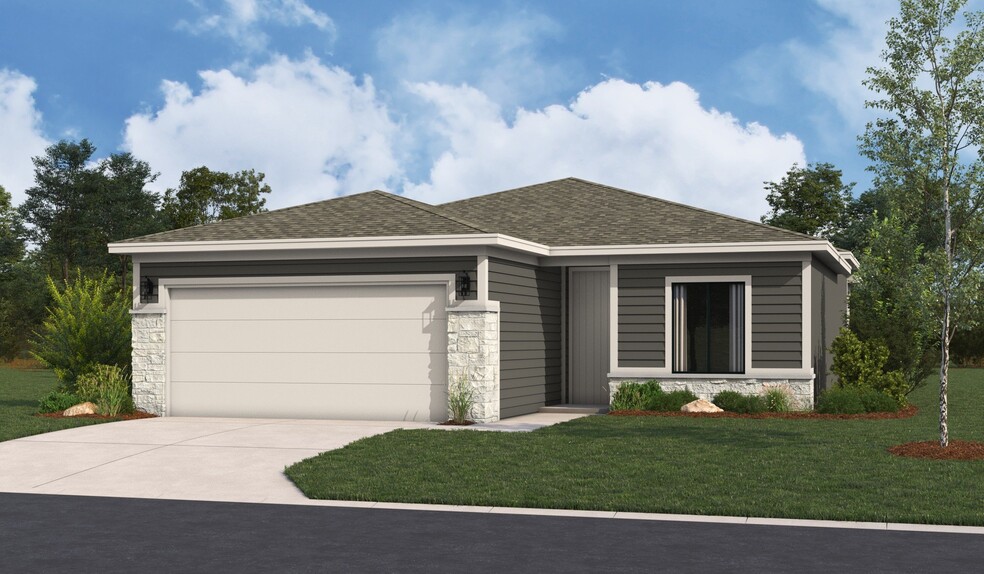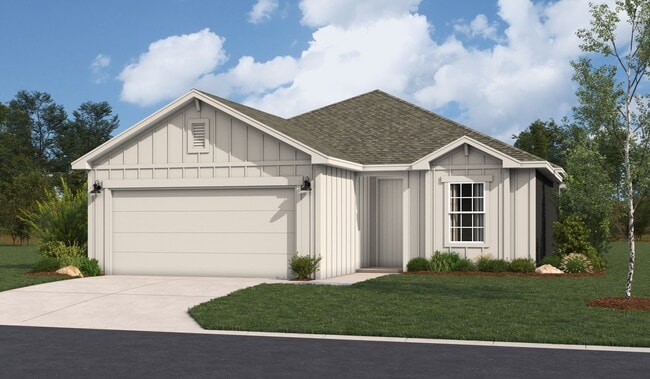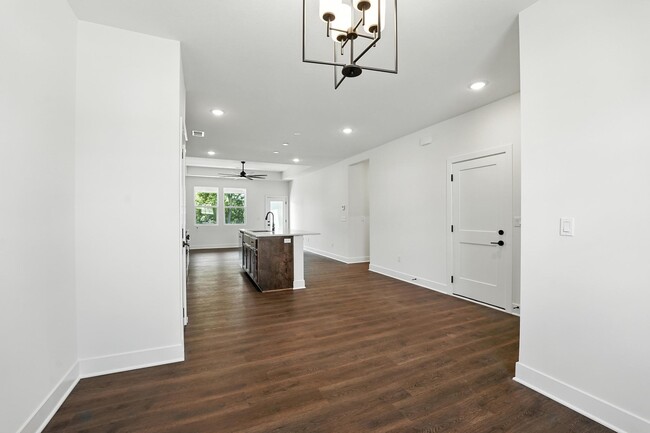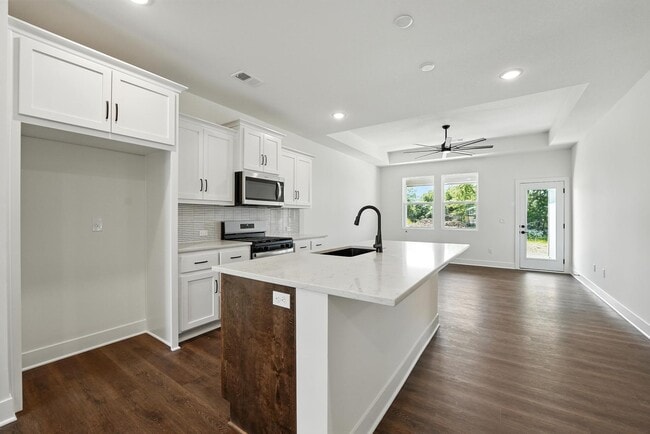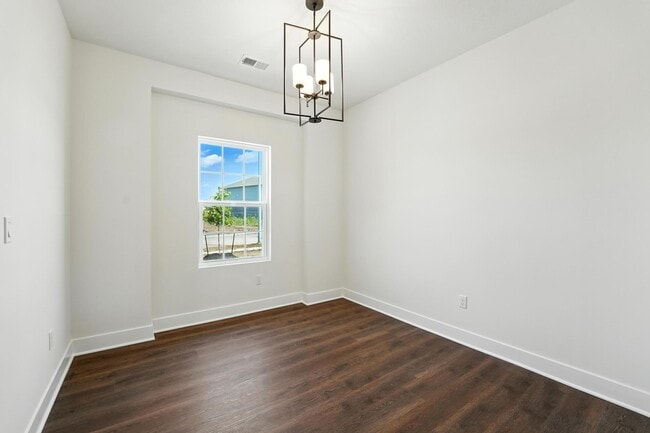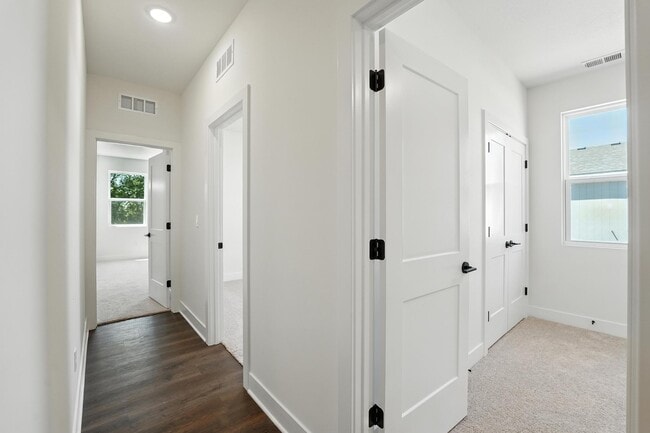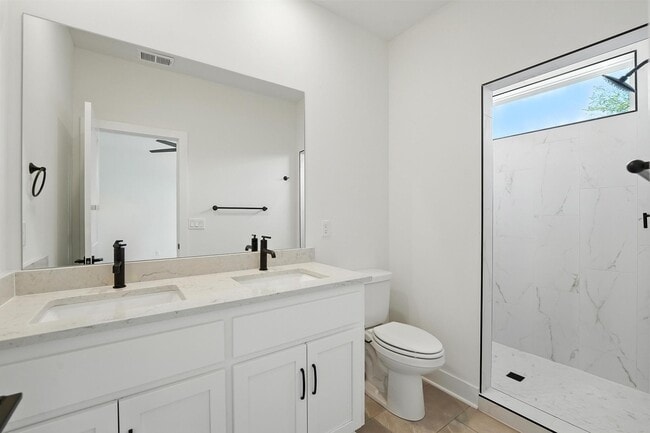
Basehor, KS 66007
Estimated payment starting at $2,072/month
Highlights
- New Construction
- Primary Bedroom Suite
- Great Room
- Basehor Elementary School Rated A
- Built-In Freezer
- Lawn
About This Floor Plan
This thoughtfully designed single-story 3-bedroom, 2-bathroom home offers an open-concept layout, creating a bright and airy living space ideal for entertaining. The modern kitchen boasts sleek finishes and ample storage, while the spacious owner’s suite provides a private retreat with an en-suite bath. Enjoy the convenience of a 2-car garage and stunning architectural designs, available in both Farmhouse and Modern Prairie elevations. Highlights of this home Inviting entryway leads to a bright and open great room Elegant tray ceilings add style and dimension to main living spaces Upgradable options include an extended patio and luxurious wood beam treatment in the great room The floorplan images provided are for illustrative purposes only and may not represent the exact layout, dimensions, or features of an available home. All square footage and room dimensions are approximate and vary by elevation. Prices, plans, features, and options are subject to change without notice. See Sales Representative for details.
Sales Office
| Monday - Saturday |
10:00 AM - 6:00 PM
|
| Sunday |
Closed
|
Home Details
Home Type
- Single Family
Lot Details
- Lawn
Parking
- 2 Car Attached Garage
- Front Facing Garage
Home Design
- New Construction
Interior Spaces
- 1-Story Property
- Tray Ceiling
- Ceiling Fan
- Formal Entry
- Great Room
- Dining Area
Kitchen
- Built-In Oven
- Built-In Range
- Built-In Microwave
- Built-In Freezer
- Built-In Refrigerator
- Dishwasher
- Kitchen Island
Bedrooms and Bathrooms
- 3 Bedrooms
- Primary Bedroom Suite
- Walk-In Closet
- 2 Full Bathrooms
- Primary bathroom on main floor
- Dual Vanity Sinks in Primary Bathroom
- Bathtub with Shower
- Walk-in Shower
Laundry
- Laundry Room
- Laundry on main level
- Washer and Dryer
Outdoor Features
- Patio
- Front Porch
Utilities
- Air Conditioning
- Cable TV Available
Map
Other Plans in GrayHawk at Prairie Gardens - GrayHawk
About the Builder
- GrayHawk at Prairie Gardens - GrayHawk
- 16335 Lolly Ln
- 1379 163rd St
- 15750 Whitney Ct
- 15619 Sheridan Ct
- 15645 Sheridan Ct
- 15595 Sheridan Ct
- 15610 Sheridan Ct
- 15501 Lake Side Dr
- 16729 Pinehurst Dr
- Lot 4 168th Ct
- Lot 8 168th Ct
- Lot 7 168th Ct
- Lot 6 168th Ct
- 00000 N 158th St
- 0 Crestwood Dr
- 18429 166th St
- 17891 158th St
- 0000 Knight Rd
- 16587 Olive St
