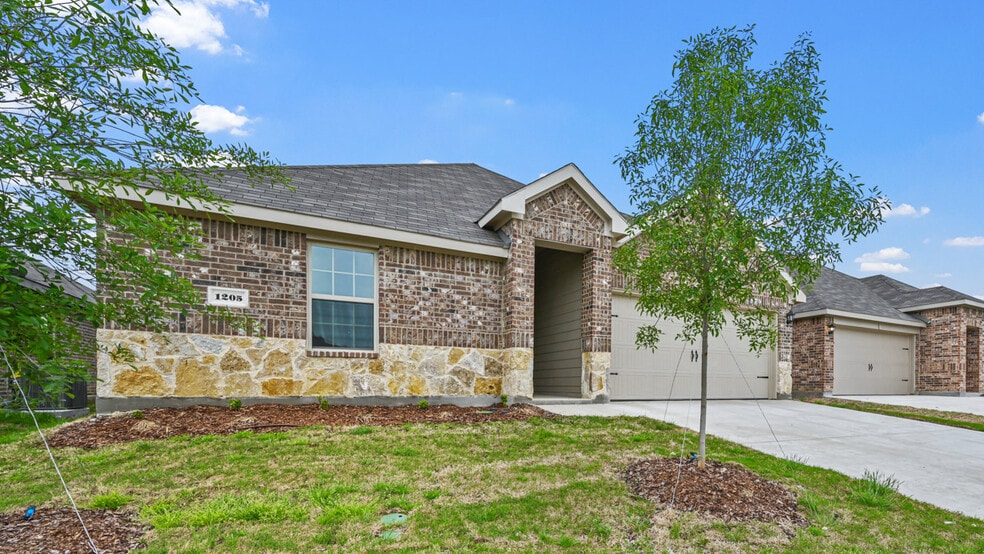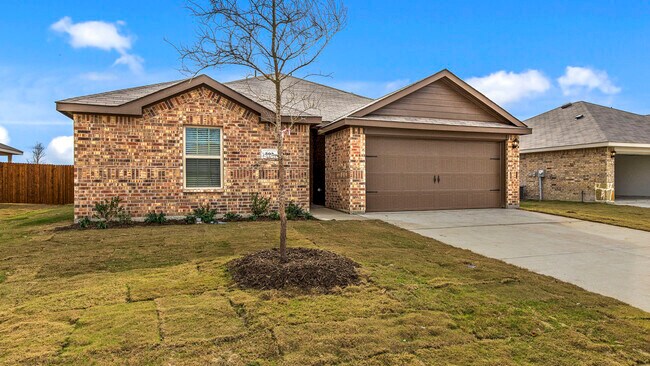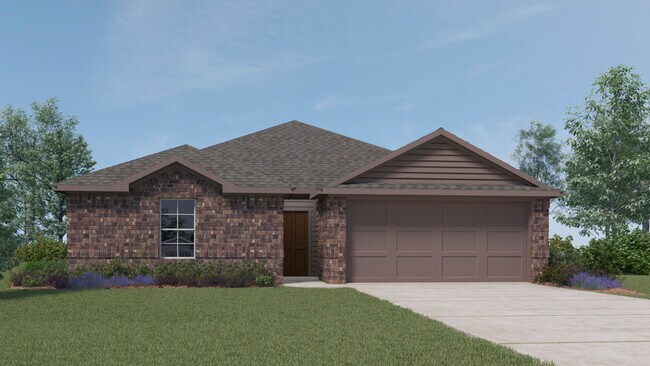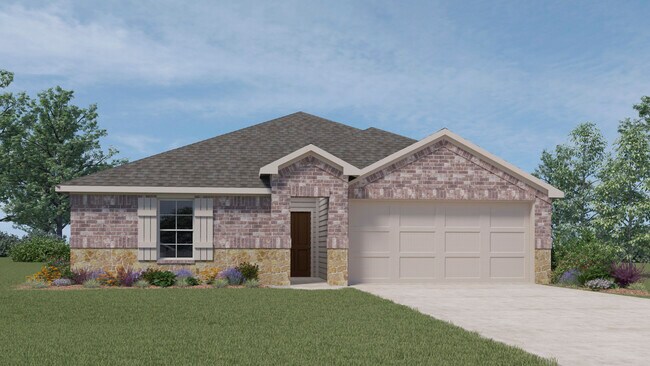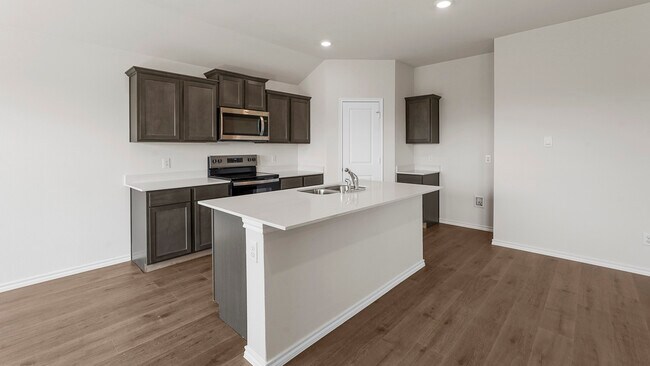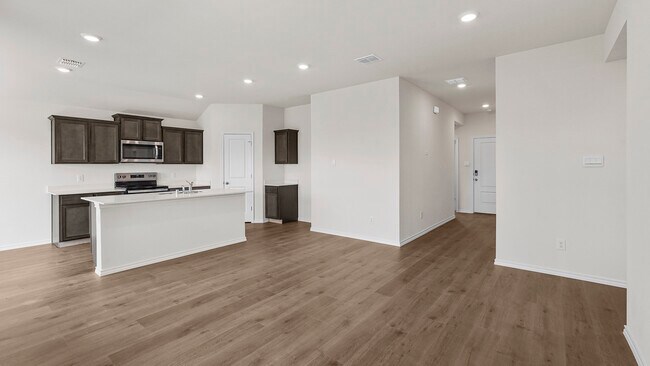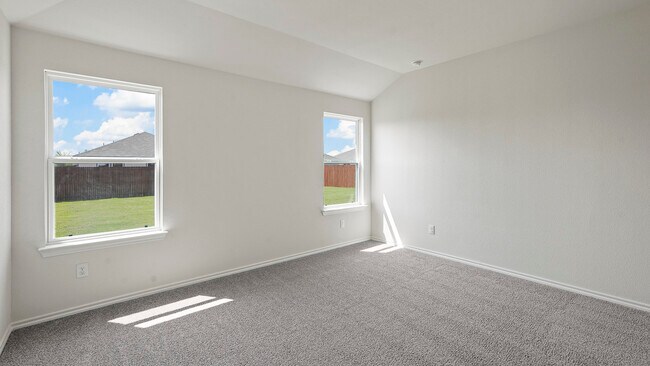
Princeton, TX 75407
Estimated payment starting at $1,906/month
Highlights
- New Construction
- Built-In Refrigerator
- Attic
- Gourmet Kitchen
- Solid Surface Bathroom Countertops
- Solid Surface Countertops
About This Floor Plan
The X40B Bellvue is a one-story floorplan featured at Frontier Pointe in Collin County, Texas. With 2 Beautiful brick exteriors to choose from, the X40B Bellvue is sure to turn heads. The energy efficiencies included in this new construction home are sure to keep you comfortable in the heat of Summer and the colder months. Inside this 3 bedroom, 2 bathroom home, you’ll find 1,447 square feet of comfortable living. One great feature of this floorplan is the larger closet size in the secondary bedrooms. The living area is an open concept, where your kitchen, living, and dining areas blend seamlessly into a space perfect for everyday living and entertaining. The kitchen features an island, stainless steel dishwasher and range, and spacious corner pantry which are sure to both turn heads and make meal prep easy. In every bedroom you’ll have carpeted floors and a closet. Whether these rooms become bedrooms, office spaces, or other bonus rooms, there is sure to be comfort. The primary bedroom has its own attached bathroom that features a walk-in closet and all the space you need to get ready in the morning. Featuring a large shower and laminate wood plank flooring. Contact us today and find your home at Frontier Pointe. Photos shown here may not depict the specified home and features. Elevations, exterior/ interior colors, options, available upgrades that require an additional charge, and standard features will vary in each community and subject change without notice. Call for details.
Sales Office
| Monday |
11:00 AM - 6:00 PM
|
| Tuesday - Saturday |
10:00 AM - 6:00 PM
|
| Sunday |
12:00 PM - 6:00 PM
|
Home Details
Home Type
- Single Family
Parking
- 2 Car Attached Garage
- Front Facing Garage
Home Design
- New Construction
Interior Spaces
- 1,450 Sq Ft Home
- 1-Story Property
- ENERGY STAR Qualified Windows
- Formal Entry
- Smart Doorbell
- Family Room
- Carpet
- Attic
Kitchen
- Gourmet Kitchen
- Breakfast Area or Nook
- Walk-In Pantry
- Built-In Microwave
- Built-In Refrigerator
- Ice Maker
- Dishwasher
- Kitchen Island
- Solid Surface Countertops
- Disposal
Bedrooms and Bathrooms
- 3 Bedrooms
- Walk-In Closet
- 2 Full Bathrooms
- Primary bathroom on main floor
- Solid Surface Bathroom Countertops
- Private Water Closet
- Bathtub with Shower
- Walk-in Shower
Laundry
- Laundry Room
- Laundry on main level
- Washer and Dryer
Utilities
- Programmable Thermostat
- Smart Home Wiring
Additional Features
- Covered Patio or Porch
- Sprinkler System
Map
Other Plans in Frontier Pointe
About the Builder
- Frontier Pointe
- 312 Wild Rose Way
- Bridgewater - Classic Collection
- 3922 Applewood Trail
- 3303 Rooster Ln
- Bridgewater - Watermill Collection
- 1134 Top Deck Trail
- 1074 Top Deck Trail
- 2095 Chief Ln
- TBD Cr-446
- 4115 County Road 892
- Lot 331 Cr-893
- 735 Peppy San Trail
- TBD Wildwood Cir
- Lot 454 County Road 896
- 4631 County Road 446
- Arbor Trails North
- 0000 Cr-895
- Morning Ridge
- TBD County Road 890
