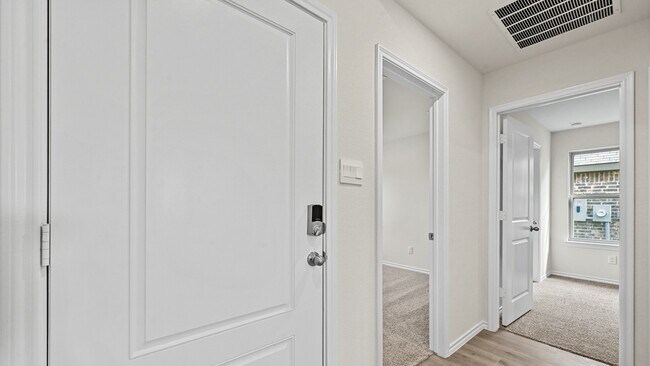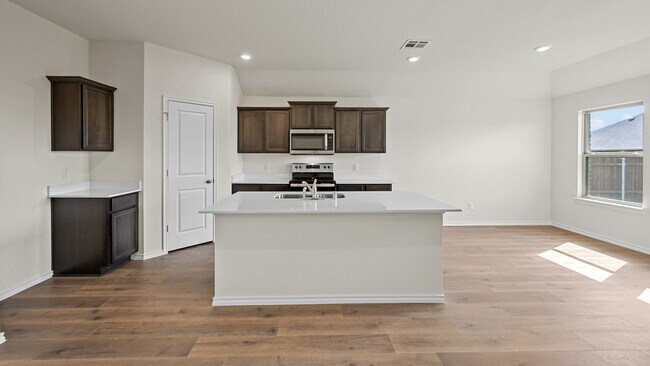
Estimated payment starting at $1,755/month
Highlights
- Community Cabanas
- Fishing
- Marble Bathroom Countertops
- New Construction
- Primary Bedroom Suite
- Attic
About This Floor Plan
This stunning architecturally designed home comes with sod, sprinklers, and a beautiful front landscape per community std. Be inspired in your gourmet kitchen with beautiful cabinets, and a stainless steel range and dishwasher. Enjoy your elegant main bedroom suite with a luxurious bathroom. Photos shown here may not depict the specified home and features. Elevations, exterior/ interior colors, options, available upgrades, and standard features will vary in each community and may change without notice. May include options, elevations, and upgrades (such as patio covers, front porches, stone options, and lot premiums) that require an additional charge. For details on our smart home package please visit: . Call for details.
Sales Office
| Monday - Saturday |
10:00 AM - 6:00 PM
|
| Sunday |
12:00 PM - 6:00 PM
|
Home Details
Home Type
- Single Family
Lot Details
- Fenced Yard
- Landscaped
- Sprinkler System
- Lawn
Parking
- 2 Car Attached Garage
- Front Facing Garage
Home Design
- New Construction
- Spray Foam Insulation
Interior Spaces
- 1,404 Sq Ft Home
- 1-Story Property
- Formal Entry
- Smart Doorbell
- Family Room
- Dining Area
- Attic
Kitchen
- Breakfast Area or Nook
- Breakfast Bar
- Walk-In Pantry
- Built-In Range
- Built-In Microwave
- ENERGY STAR Qualified Dishwasher
- Dishwasher
- Stainless Steel Appliances
- Kitchen Island
- Granite Countertops
- Quartz Countertops
Flooring
- Carpet
- Laminate
Bedrooms and Bathrooms
- 3 Bedrooms
- Primary Bedroom Suite
- Walk-In Closet
- 2 Full Bathrooms
- Primary bathroom on main floor
- Marble Bathroom Countertops
- Private Water Closet
- Bathtub with Shower
- Walk-in Shower
Laundry
- Laundry Room
- Laundry on main level
- Washer and Dryer Hookup
Home Security
- Home Security System
- Smart Lights or Controls
- Smart Thermostat
Outdoor Features
- Covered Patio or Porch
Utilities
- Forced Air Zoned Heating and Cooling System
- Programmable Thermostat
- Smart Home Wiring
- Smart Outlets
- Tankless Water Heater
- High Speed Internet
- Cable TV Available
Community Details
Overview
- Pond in Community
Recreation
- Community Playground
- Community Cabanas
- Community Pool
- Fishing
- Fishing Allowed
- Trails
Map
Move In Ready Homes with this Plan
Other Plans in Waverly Estates
About the Builder
- Waverly Estates
- Waverly Estates
- Waverly Estates
- TBD Farm To Market Road 1777
- 739 Meadow Creek Ln
- 312 Pennington Rd
- 504 Flora Ct
- Liberty Ranch
- 302 Pennington Rd
- 0 County Rd 678 Unit Royse City TX
- 208 Pennington Rd
- 206 Pennington Rd
- 204 Pennington Rd
- 508 Murray Ct
- 202 Pennington Rd
- 6331 County Road 640
- Morningside
- 791 Meadowlark Ln
- 511 Horizon Way
- 1717 Creekview Ln






