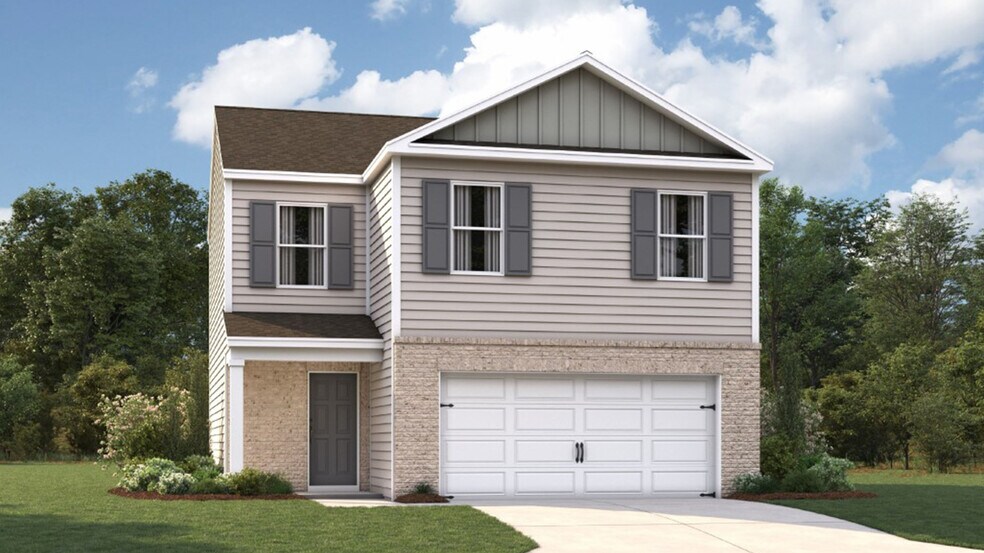
Estimated payment starting at $1,680/month
Highlights
- New Construction
- Great Room
- No HOA
- Loft
- Granite Countertops
- Stainless Steel Appliances
About This Floor Plan
We are thrilled to present the Bennet floorplan, nestled in the beautiful Chickasaw Trails community, located in Byhalia, MS. This delightful layout is thoughtfully designed to provide a comfortable and inviting living experience for you and your family. The main level boasts an open-concept design that seamlessly connects the modern kitchen to the expansive living area. This arrangement encourages interaction and makes it ideal for entertaining guests or spending quality time with loved ones. The well-appointed kitchen is perfect for culinary enthusiasts, offering ample space for meal preparation and storage. As you make your way upstairs, you’ll find a cozy loft that serves as a versatile space for relaxation or play. Adjacent to the loft is the spacious primary bedroom, which comes complete with a generous walk-in closet and a well-designed bathroom that ensures your comfort and convenience. In addition to the primary suite, the second level features two additional bedrooms that share a well-appointed bathroom. To top it off, a conveniently located laundry room enhances the functionality of the home, making everyday chores a breeze. Experience the combination of comfort and practicality that this exceptional layout has to offer. Please note that pictures, photographs, colors, features, and sizes are for illustration purposes only and may vary from the homes as constructed.
Sales Office
Home Details
Home Type
- Single Family
Parking
- 2 Car Attached Garage
- Front Facing Garage
Home Design
- New Construction
Interior Spaces
- 1,414 Sq Ft Home
- 2-Story Property
- Double Pane Windows
- Formal Entry
- Great Room
- Living Room
- Loft
Kitchen
- Stainless Steel Appliances
- Granite Countertops
Flooring
- Carpet
- Vinyl
Bedrooms and Bathrooms
- 3 Bedrooms
- Walk-In Closet
- Powder Room
- Dual Vanity Sinks in Primary Bathroom
Laundry
- Laundry Room
- Laundry on upper level
Outdoor Features
- Patio
- Porch
Additional Features
- Landscaped
- Smart Home Wiring
Community Details
Overview
- No Home Owners Association
Recreation
- Event Lawn
Map
Move In Ready Homes with this Plan
Other Plans in Chickasaw Trails
About the Builder
Frequently Asked Questions
- Chickasaw Trails
- 0 Barringer Rd
- No Barringer Rd
- 180 Farley Rd
- 248 Farley Rd
- 224 Farley Rd
- 0 Goodman Rd Unit 4134434
- 0 Goodman Rd Unit 10171314
- 154 Jesse Dr
- 42 Farley Rd
- 50 Farley Rd
- 236 Farley Rd
- 70 Farley Rd
- 214 Farley Rd
- 112 Farley Rd
- 120 Farley Rd
- 227 Centerline Roper Loop
- 141 Centerline Roper Loop
- 117 Centerline Roper Loop
- 507 Centerline Roper Loop
Ask me questions while you tour the home.






