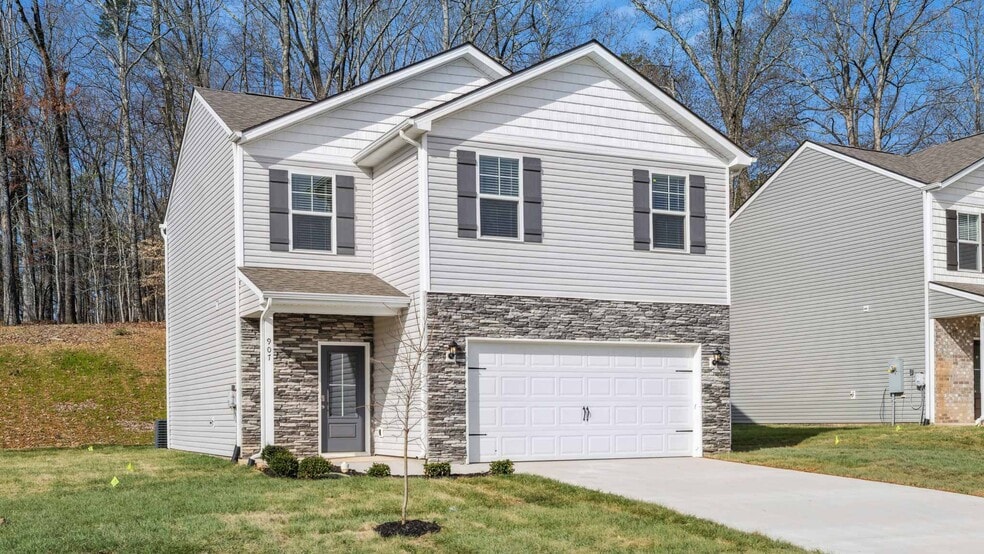
Greeneville, TN 37745
Estimated payment starting at $1,555/month
Highlights
- New Construction
- Pond in Community
- Great Room
- Greeneville Middle School Rated A-
- Loft
- Quartz Countertops
About This Floor Plan
The Bennet floor plan is available in our Johnson Farms community in Greenville, Tennessee, and offers a thoughtfully designed layout that balances comfort, functionality, and style. This home features an open concept main level that creates a seamless flow between the kitchen, dining, and living areas, making it ideal for both everyday living and entertaining. The modern kitchen overlooks the spacious living area and provides ample countertop space and storage, allowing you to stay connected with family and guests while preparing meals. Upstairs, a loft area provides additional living space that can be used as a home office, media room, or cozy retreat. The loft leads into the spacious primary bedroom, which serves as a private retreat and includes a walk in closet and a well appointed bathroom designed for comfort and convenience. Two additional bedrooms are also located on the second level and share a full bathroom, offering flexibility for guests, family members, or hobbies. A centrally located laundry room upstairs adds everyday convenience and efficiency. D.R. Horton is an Equal Housing Opportunity Builder. Home and community information, including pricing, included features, terms, availability and amenities, are subject to change and prior sale at any time without notice or obligation. Pictures, photographs, colors, features, and sizes are for illustration purposes only and will vary from the homes as built. Images may contain virtual staging.
Sales Office
| Monday - Saturday |
9:00 AM - 5:00 PM
|
| Sunday |
12:00 PM - 5:00 PM
|
Home Details
Home Type
- Single Family
HOA Fees
- $29 Monthly HOA Fees
Parking
- 2 Car Attached Garage
- Front Facing Garage
Home Design
- New Construction
Interior Spaces
- 1,414 Sq Ft Home
- 2-Story Property
- Formal Entry
- Smart Doorbell
- Great Room
- Loft
Kitchen
- Walk-In Pantry
- Dishwasher
- Stainless Steel Appliances
- Quartz Countertops
- Tiled Backsplash
- Shaker Cabinets
Bedrooms and Bathrooms
- 3 Bedrooms
- Walk-In Closet
- Powder Room
- Dual Vanity Sinks in Primary Bathroom
- Private Water Closet
- Bathtub with Shower
- Walk-in Shower
Laundry
- Laundry Room
- Laundry on upper level
Home Security
- Smart Lights or Controls
- Smart Thermostat
Additional Features
- Covered Patio or Porch
- Smart Home Wiring
Community Details
- Association fees include lawn maintenance, ground maintenance
- Pond in Community
Map
Other Plans in Johnson Farms
About the Builder
- Johnson Farms
- 100 Virginia Dr
- 28acres E Andrew Johnson Hwy
- 1.81 Ac. E Andrew Johnson Hwy
- Lot 3 Erwin Hwy
- Lot 4 Erwin Hwy
- Lot 2 Erwin Hwy
- 8.29 Ac Morgan Rd
- 134 Patriot Crossing Unit 9
- 71 Clear Mountain Trail
- 495 Harlan St
- 00 Erwin Hwy
- 2166 Old Stage Rd
- 107 Lexington Ct
- 101 Lexington Ct
- 104 Lexington Ct
- 00 E Andrew Johnson Hwy
- 1111 Vestal Ct
- 1950 Erwin Hwy
- 00 Mount Bethel Rd






