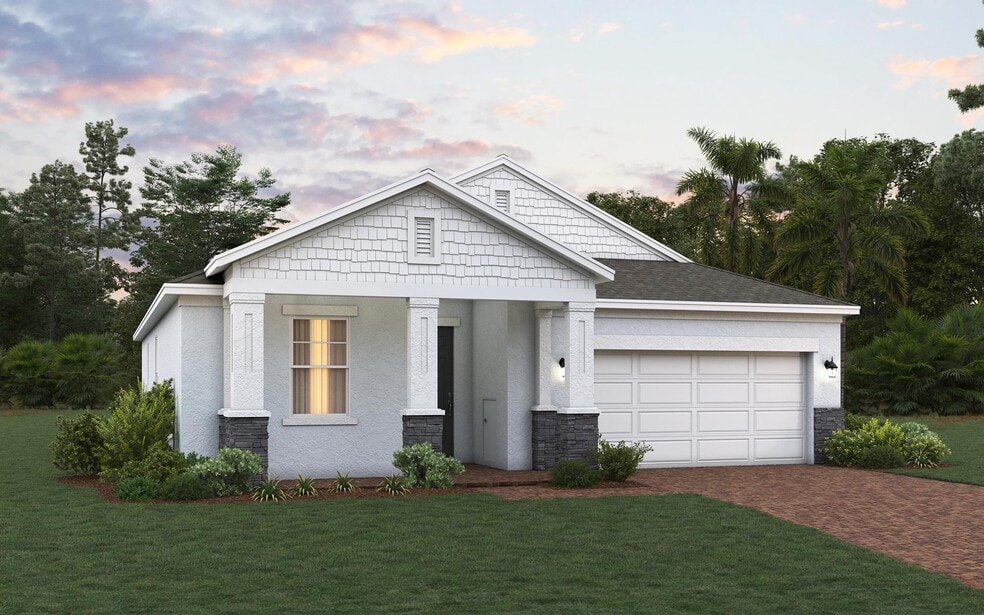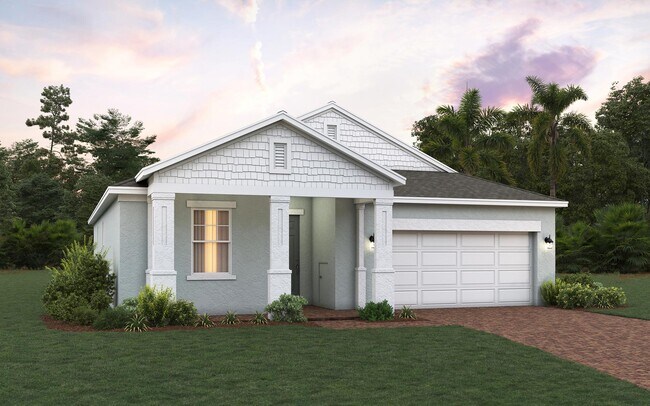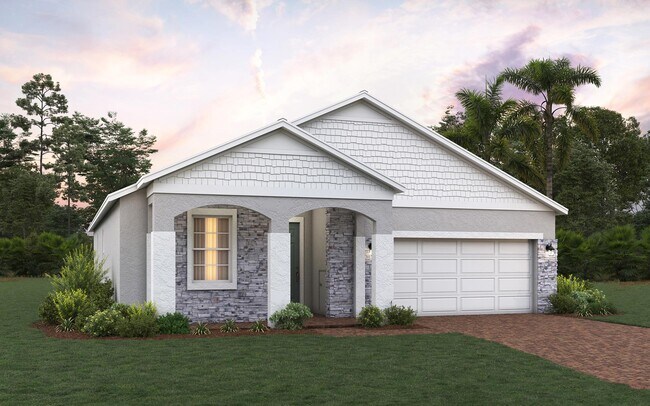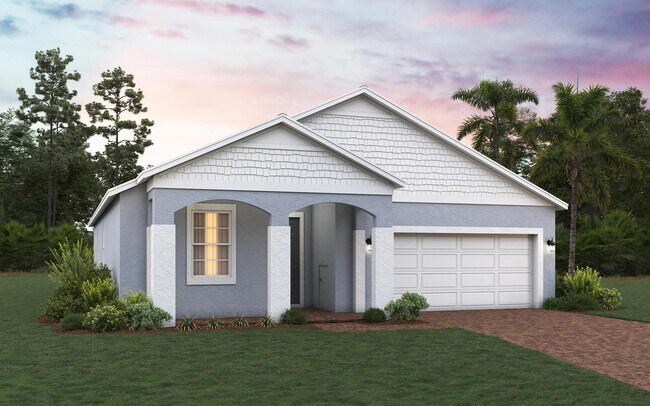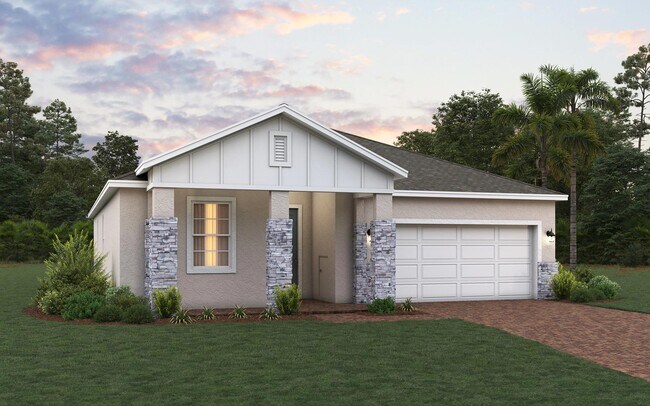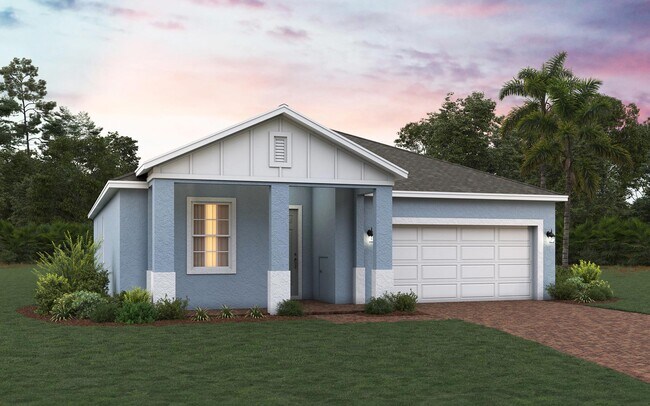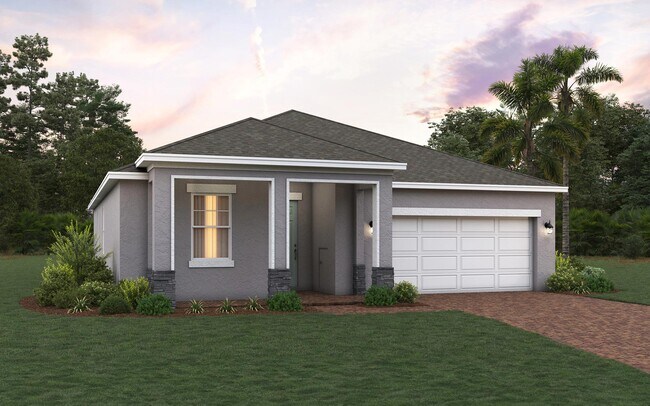
St. Cloud, FL 34771
Estimated payment starting at $2,477/month
Highlights
- Community Cabanas
- Primary Bedroom Suite
- Community Lake
- New Construction
- ENERGY STAR Certified Homes
- Clubhouse
About This Floor Plan
Introducing the Bennet, an exquisite single-story new home plan by Trinity Family Builders designed to elevate modern living. Boasting 4 bedrooms and 2 full baths within its spacious 1867 square feet of air-conditioned comfort, this home effortlessly merges functionality with luxury. Standout features include the exclusive Trinity Package Place, a built-in outdoor storage area equipped with a secure delivery door and electronic keypad lock, ensuring convenience and peace of mind. The heart of the home lies in its expansive kitchen, seamlessly flowing into the family and dining rooms, perfect for both daily living and entertaining. The large primary bedroom is a retreat in itself, complete with a walk-in closet and a luxurious Trinity Luxury Retreat Shower in the ensuite bath. Outdoor living is equally impressive, with a large covered porch in the front and a covered lanai in the back, providing ample space to enjoy the Florida lifestyle in style and comfort. Welcome home to the Bennet, where every detail is crafted with your utmost satisfaction in mind.
Sales Office
| Monday |
12:00 PM - 6:00 PM
|
| Tuesday - Wednesday |
Closed
|
| Thursday - Saturday |
10:00 AM - 6:00 PM
|
| Sunday |
12:00 PM - 6:00 PM
|
Home Details
Home Type
- Single Family
Lot Details
- Minimum 50 Ft Wide Lot
HOA Fees
- $66 Monthly HOA Fees
Parking
- 2 Car Attached Garage
- Front Facing Garage
Taxes
Home Design
- New Construction
- Modern Architecture
Interior Spaces
- 1,867 Sq Ft Home
- 1-Story Property
- ENERGY STAR Qualified Windows
- Living Room
- Family or Dining Combination
- Carpet
Kitchen
- Oven
- Built-In Microwave
- Stainless Steel Appliances
- Kitchen Island
Bedrooms and Bathrooms
- 4 Bedrooms
- Primary Bedroom Suite
- Walk-In Closet
- 2 Full Bathrooms
- Dual Vanity Sinks in Primary Bathroom
- Secondary Bathroom Double Sinks
- Private Water Closet
- Bathtub with Shower
- Multiple Shower Heads
- Walk-in Shower
Laundry
- Laundry Room
- Laundry on main level
Eco-Friendly Details
- Energy-Efficient Insulation
- ENERGY STAR Certified Homes
Outdoor Features
- Covered Patio or Porch
- Lanai
Utilities
- SEER Rated 16+ Air Conditioning Units
- SEER Rated 13+ Air Conditioning Units
Community Details
Overview
- Association fees include ground maintenance
- Community Lake
- Views Throughout Community
- Pond in Community
Amenities
- Clubhouse
- Community Center
Recreation
- Community Playground
- Community Cabanas
- Community Pool
- Zero Entry Pool
- Park
- Dog Park
- Recreational Area
- Trails
Map
Other Plans in Trinity Place - 50' Wide
About the Builder
- Trinity Place - 50' Wide
- Trinity Place
- Pine Grove Reserve
- 6456 Shimmering Shores Ln
- 6131 E Irlo Bronson Memorial Hwy
- 2408 Lake Lizzie Ct
- Gardens at Lancaster Park
- 0 Central Ave Unit MFRO6363812
- 6370 Carroll Cir
- 1418 Starboard Dr Unit 619
- 1305 Pine Island Dr N
- Tyson Reserve
- Center Lake on the Park - Avenue Collection
- Lakeside at Satilla
- Center Lake on the Park - Eco Series
- Center Lake on the Park - Eco Grand Series
- Center Lake on the Park - Townhome Series
- The Shores - II
- 0 E Irlo Bronson Memorial Hwy Unit MFRS5138360
- 0 E Irlo Bronson Memorial Hwy Unit 270 MFRO6259976
Ask me questions while you tour the home.
