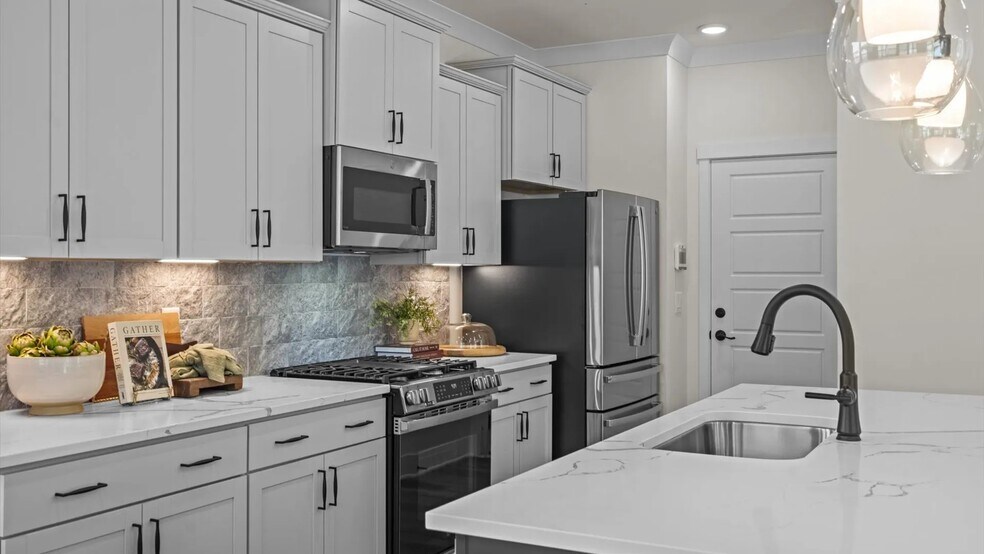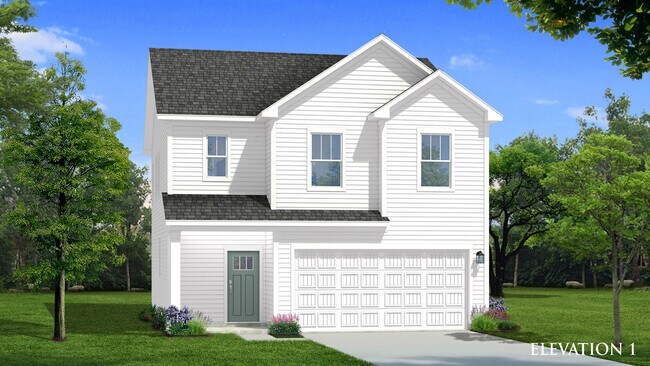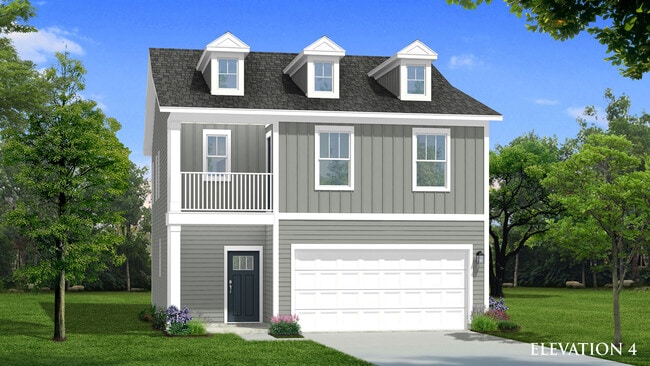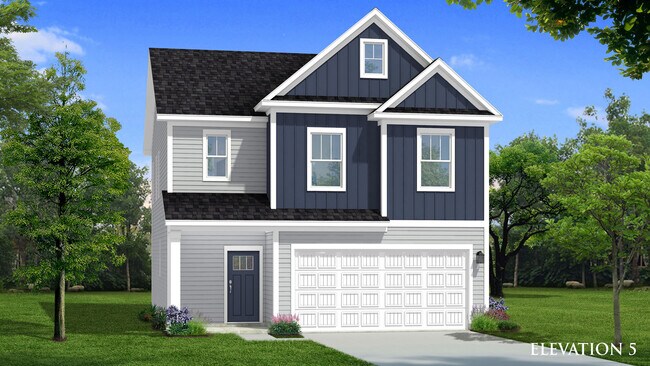
Mooresville, NC 28115
Estimated payment starting at $2,763/month
Highlights
- New Construction
- Primary Bedroom Suite
- Breakfast Area or Nook
- Rocky River Elementary School Rated A
- High Ceiling
- Fireplace
About This Floor Plan
The Beramont offers an open concept design with second level living and attached 2 car garage. This home is perfect for entertaining featuring a spacious kitchen with island and cafe area that is open to the family room. The main level also includes a coat closet and powder room. Second level includes the oversized primary suite with generous primary bathroom boasting, dual split vanities, linen closet, shower, private water closet and spacious closet in the primary suite. Also on the second level are 2 secondary bedrooms with spacious closets, a full bathroom, loft and laundry room. Optional features include an additional bedroom upstairs, second level porch (per elevation), fireplace in the family room, and an extended cafe area. Rear patio with optional covered or screened porch and extension is great for enjoying the outdoors.
Sales Office
| Monday |
1:00 PM - 5:00 PM
|
| Tuesday - Saturday |
10:00 AM - 5:00 PM
|
| Sunday |
1:00 PM - 5:00 PM
|
Home Details
Home Type
- Single Family
Parking
- 2 Car Garage
- Front Facing Garage
Home Design
- New Construction
Interior Spaces
- 2-Story Property
- High Ceiling
- Fireplace
- Family Room
- Dining Room
- Laundry Room
Kitchen
- Breakfast Area or Nook
- Eat-In Kitchen
- Breakfast Bar
- Kitchen Island
Bedrooms and Bathrooms
- 3 Bedrooms
- Primary Bedroom Suite
- Walk-In Closet
- Powder Room
- Primary bathroom on main floor
- Double Vanity
- Bathtub with Shower
- Walk-in Shower
Utilities
- Central Heating and Cooling System
- High Speed Internet
- Cable TV Available
Map
Other Plans in Farms at Bellingham
About the Builder
- Farms at Bellingham
- 111 Nighthawk Trail Unit 22
- 107 Nighthawk Trail Unit 21
- 114 Canary Ln Unit 4
- 124 Canary Ln Unit 7
- 128 Canary Ln Unit 8
- 0 Rocky River Rd
- Villas at Prestwick
- 126 S Dunlavin Way
- 121 Prestwick Way
- 155 Prestwick Way
- 159 Prestwick Way
- 161 Prestwick Way
- 104 S Inneswood Ln
- 101 N Inneswood Ln
- Adalyn Park
- 120 Adalyn Ivy Ln Unit 3
- 269 Johnson Dairy Rd
- 00 Jenkins Farm Ln
- Davidson Retreat



