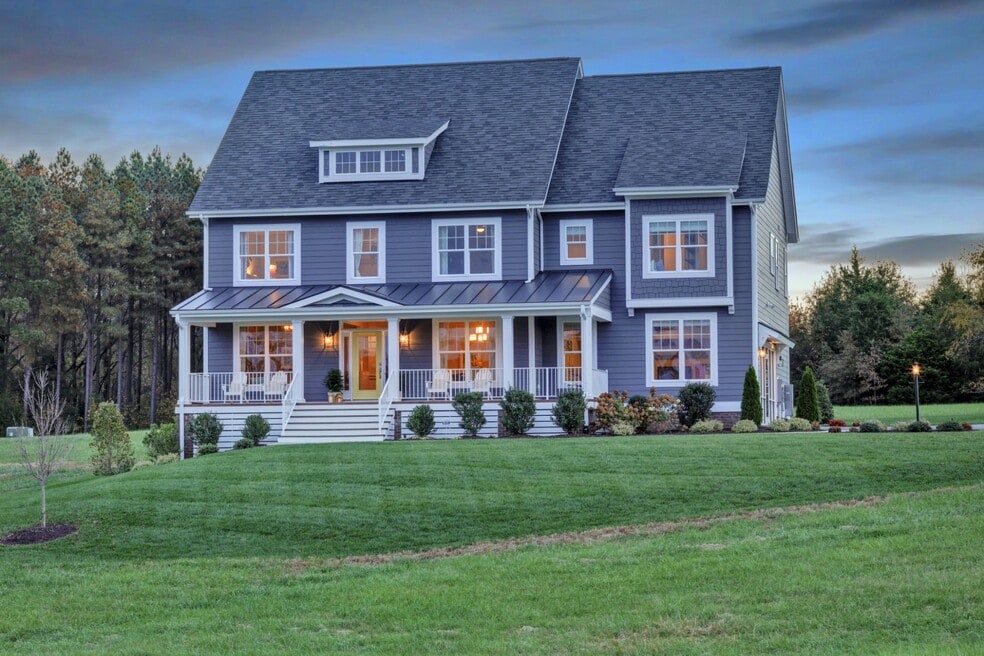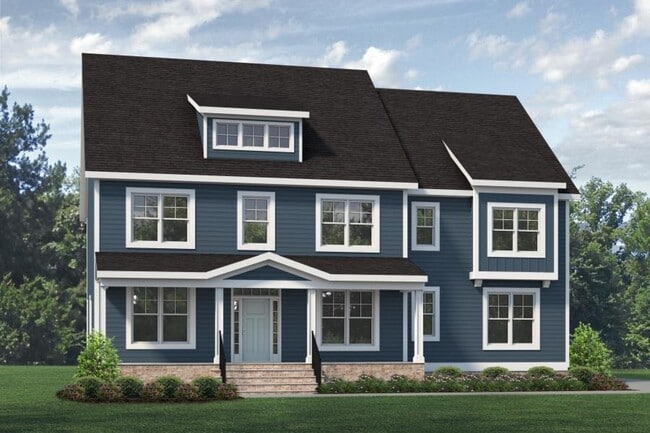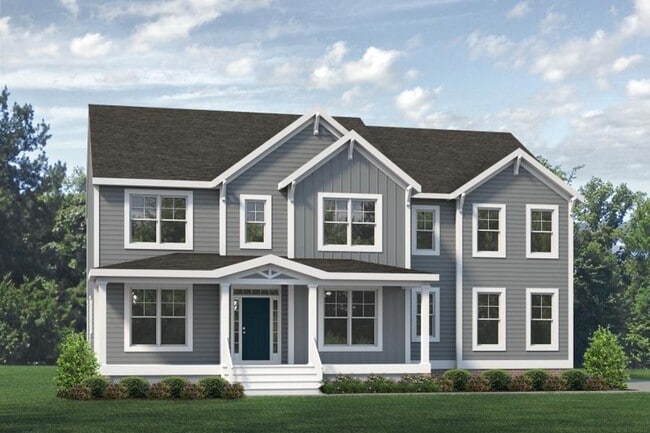
Estimated payment starting at $4,111/month
Total Views
25,036
4 - 6
Beds
2.5
Baths
3,341+
Sq Ft
$192+
Price per Sq Ft
Highlights
- Community Stables
- New Construction
- Primary Bedroom Suite
- Fitness Center
- Fishing
- Vaulted Ceiling
About This Floor Plan
Build the Berkeley Home Plan by Main Street Homes! This home is characterized by its well-appointed rooms on the first floor and features an angled staircase in the airy foyer. The formal dining and living rooms are on either side of the foyer. The kitchen with large island is open to a cheerful breakfast nook and the spacious great room. The second floor features three bedrooms and a large bonus room, in addition to the luxurious primary bedroom with private garden bath and enormous walk-in closet. Third floor options are also available.
Sales Office
All tours are by appointment only. Please contact sales office to schedule.
Sales Team
Stephanie Muire
Office Address
7902 Airport Rd
Quinton, VA 23141
Driving Directions
Home Details
Home Type
- Single Family
HOA Fees
- $75 Monthly HOA Fees
Parking
- 3 Car Attached Garage
- Side Facing Garage
Taxes
- No Special Tax
Home Design
- New Construction
Interior Spaces
- 3,341-5,691 Sq Ft Home
- 2-Story Property
- Vaulted Ceiling
- Recessed Lighting
- Mud Room
- Great Room
- Dining Room
- Bonus Room
- Flex Room
- Basement
Kitchen
- Breakfast Area or Nook
- Walk-In Pantry
- Built-In Oven
- Built-In Range
- Built-In Microwave
- Dishwasher
- Kitchen Island
- Travertine Countertops
- Disposal
Flooring
- Carpet
- Vinyl
Bedrooms and Bathrooms
- 4-6 Bedrooms
- Primary Bedroom Suite
- Walk-In Closet
- Jack-and-Jill Bathroom
- Powder Room
- Dual Vanity Sinks in Primary Bathroom
- Secondary Bathroom Double Sinks
- Private Water Closet
- Bathtub with Shower
- Walk-in Shower
Laundry
- Laundry Room
- Laundry on upper level
- Washer and Dryer Hookup
Eco-Friendly Details
- Green Certified Home
- Energy-Efficient Insulation
Utilities
- Central Heating and Cooling System
- Tankless Water Heater
- Wi-Fi Available
- Cable TV Available
Additional Features
- Hand Rail
- Front Porch
- Optional Finished Basement
Community Details
Recreation
- Fitness Center
- Fishing
- Park
- Community Stables
- Hiking Trails
Additional Features
- Recreation Room
Map
Other Plans in Beech Springs
About the Builder
Vernon McClure founded Main Street Homes in 1996 with one goal in mind: to Build New Homes with Quality and Style. Since then, Main Street Homes has grown to become one of the largest locally owned and operated new homebuilders in the area. We build homes in Chesterfield, Chester, Hanover, Henrico, New Kent and Goochland Counties and in 18 communities — Everywhere You Want to Live!
In 2025, Main Street Homes, a leading homebuilder in Central Virginia with over 25 years of experience in residential new home construction, is excited to announce our transition to 100% employee ownership through an Employee Stock Ownership Plan (ESOP). This milestone ensures that Main Street Homes remains locally owned, independent, and fully dedicated to its core values—prioritizing our people, customers, and partners. By giving our employees an ownership stake in the company, we empower them to play a direct role in shaping our future success and long-term sustainability.
Nearby Homes
- Beech Springs
- 5701 Patterson Rd
- Pomeroy Park
- Pomeroy Park
- 4205 New Kent Hwy
- 8670 Emily Jane Place
- 4927 Gooden Trail
- 4900 Donner Ct
- Arbors at Farms of New Kent
- 0 Tunstall Rd
- 3900 New Kent Hwy
- 00 Ware Rd
- 0 Hickory Rd
- 9900 Tunstall Rd
- Viniterra
- Viniterra
- 8527 Terroir Ln
- Groves at New Kent 55+ - Groves at New Kent Townhome Main-Level Living
- 8693 Terroir Ln
- 8705 Terroir Ln






