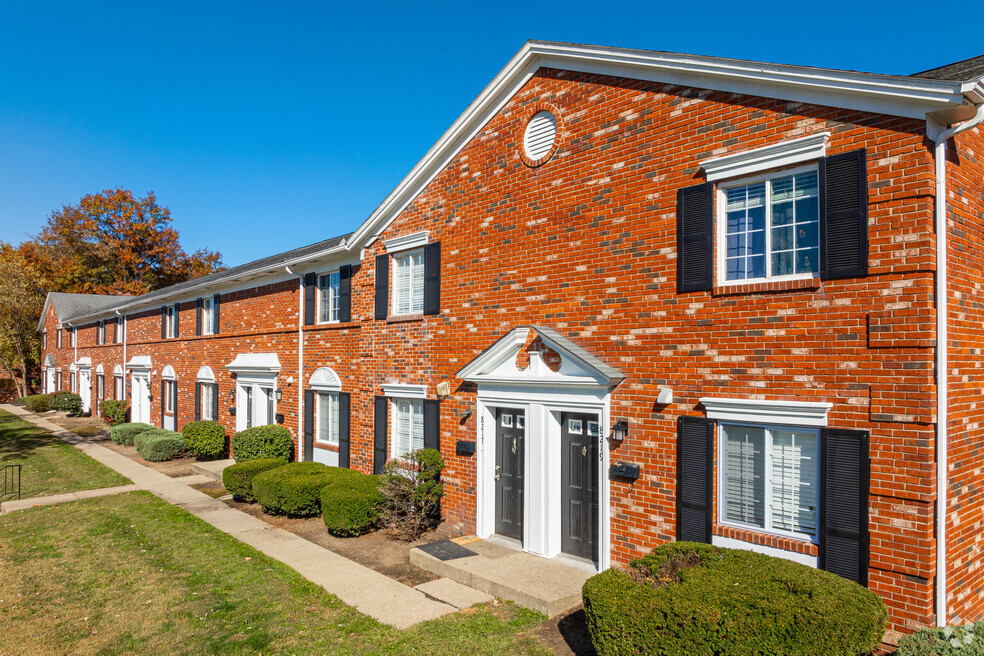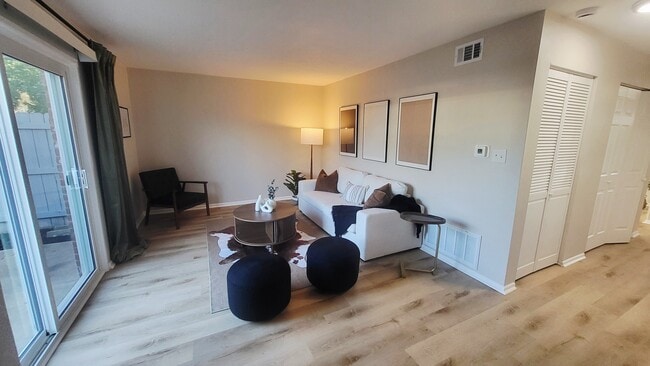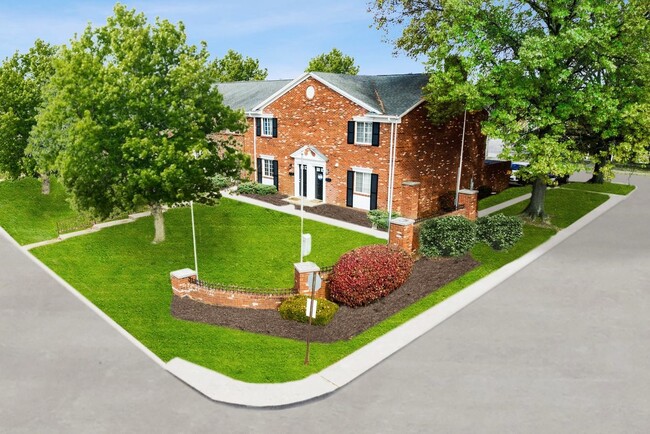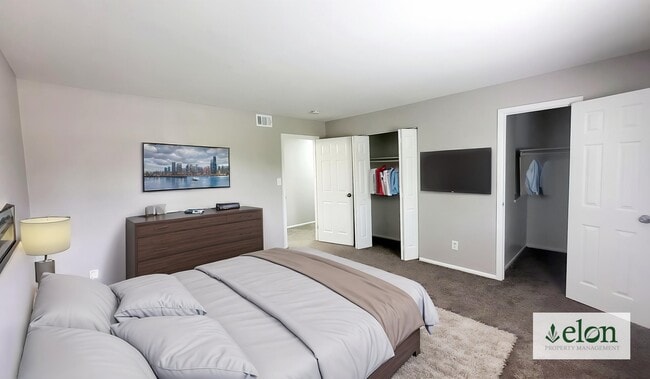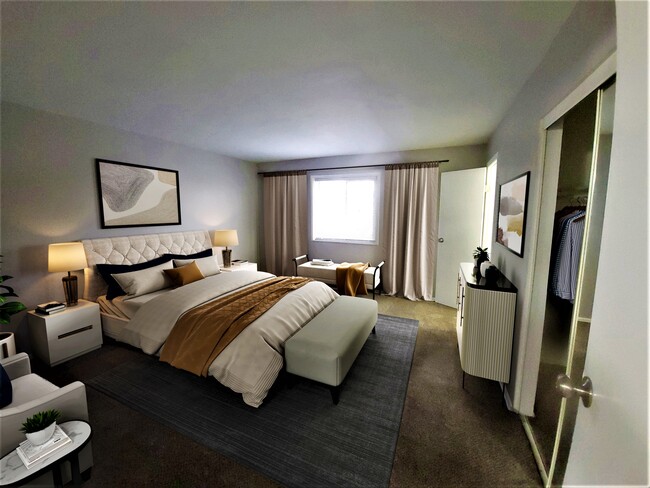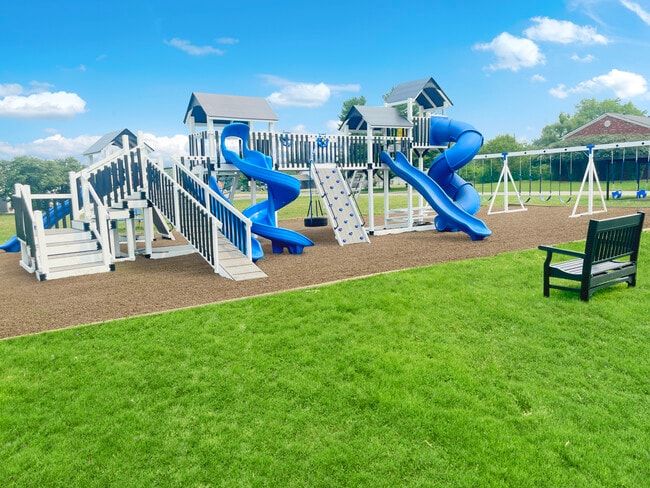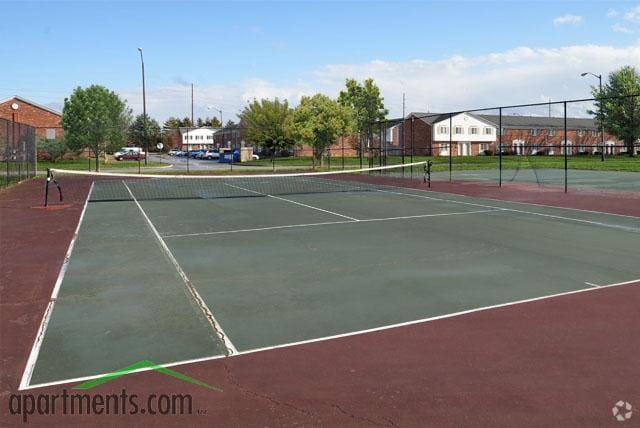About Berkley Commons
Welcome to Berkley Commons! Our pet-friendly apartments in Indianapolis, IN are only minutes from Greenwood Park Mall and downtown Indy, the central location of the community offers convenience for shopping, dining, and entertainment. After you've finished exploring, come home to one of our incredibly spacious one or two-bedroom apartment homes, or if you need more space, a two, three, or four-bedroom townhome. Choose from two levels of upgrade packages! Don't wait to schedule a tour today to start your laid-back, but luxurious lifestyle at Berkley Commons.

Pricing and Floor Plans
1 Bedroom
One Bedroom One Bath
$725 - $875
1 Bed, 1 Bath, 625 Sq Ft
https://imagescdn.homes.com/i2/n88Jt7PdYqOIaK6Cv9B_XNOMZdBiS6u5ldEauBYgpig/116/berkley-commons-indianapolis-in-4.jpg?t=p&p=1
| Unit | Price | Sq Ft | Availability |
|---|---|---|---|
| 24-11 | $725 | 625 | Feb 9 |
| 32-1 | $875 | 625 | Feb 9 |
2 Bedrooms
Two Bedroom One Bath
$1,050 - $1,125
2 Beds, 1 Bath, 760 Sq Ft
https://imagescdn.homes.com/i2/9AudjbK9Mc_zDo2mYWluY_tqK0jYTd36YpISK9LqCHM/116/berkley-commons-indianapolis-in.jpg?t=p&p=1
| Unit | Price | Sq Ft | Availability |
|---|---|---|---|
| 35-1 | $1,050 | 760 | Now |
| 33-9 | $1,125 | 760 | Now |
| 35-9 | $1,125 | 760 | Now |
| 34-11 | $1,125 | 760 | Now |
| 35-2 | $1,125 | 760 | Now |
| 34-6 | $1,125 | 760 | Now |
Two Bedroom 1.5 Bath TH
$1,215 - $1,290
2 Beds, 1.5 Bath, 960 Sq Ft
/assets/images/102/property-no-image-available.png
| Unit | Price | Sq Ft | Availability |
|---|---|---|---|
| 04-8303 | $1,249 | 960 | Now |
| 26-2421 | $1,290 | 960 | Now |
| 09-8301 | $1,290 | 960 | Now |
| 29-8327 | $1,290 | 960 | Now |
| 26-2423 | $1,215 | 960 | Mar 8 |
| 08-2319 | $1,290 | 960 | Mar 8 |
3 Bedrooms
Three Bedroom 1.5 Bath TH
$1,130 - $1,480
3 Beds, 1 Bath, 1,245 Sq Ft
https://imagescdn.homes.com/i2/E8vXc2yzHAJgQ2fbsdzrTFkMxKd54o_XEWbWQOfmkJ4/116/berkley-commons-indianapolis-in-3.jpg?t=p&p=1
| Unit | Price | Sq Ft | Availability |
|---|---|---|---|
| 37-8201 | $1,130 | 1,245 | Now |
| 50-2617 | $1,130 | 1,245 | Now |
| 58-8110 | $1,299 | 1,245 | Now |
| 41-2539 | $1,299 | 1,245 | Now |
| 02-8213 | $1,319 | 1,245 | Now |
| 55-8128 | $1,380 | 1,245 | Now |
| 56-8212 | $1,380 | 1,245 | Now |
| 50-2605 | $1,399 | 1,245 | Now |
| 52-2601 | $1,480 | 1,245 | Now |
| 50-2615 | $1,480 | 1,245 | Now |
| 57-8132 | $1,480 | 1,245 | Now |
| 45-2534 | $1,480 | 1,245 | Now |
| 21-8206 | $1,480 | 1,245 | Now |
| 01-8143 | $1,480 | 1,245 | Now |
| 02-8205 | $1,480 | 1,245 | Now |
| 20-2446 | $1,480 | 1,245 | Now |
| 20-2450 | $1,130 | 1,245 | Feb 9 |
| 44-2527 | $1,480 | 1,245 | Feb 11 |
| 51-8306 | $1,480 | 1,245 | Mar 21 |
| 18-2441 | $1,480 | 1,245 | Apr 5 |
| 19-2420 | $1,480 | 1,245 | Apr 5 |
Fees and Policies
The fees below are based on community-supplied data and may exclude additional fees and utilities. Use the Rent Estimate Calculator to determine your monthly and one-time costs based on your requirements.
One-Time Basics
Pets
Property Fee Disclaimer: Standard Security Deposit subject to change based on screening results; total security deposit(s) will not exceed any legal maximum. Resident may be responsible for maintaining insurance pursuant to the Lease. Some fees may not apply to apartment homes subject to an affordable program. Resident is responsible for damages that exceed ordinary wear and tear. Some items may be taxed under applicable law. This form does not modify the lease. Additional fees may apply in specific situations as detailed in the application and/or lease agreement, which can be requested prior to the application process. All fees are subject to the terms of the application and/or lease. Residents may be responsible for activating and maintaining utility services, including but not limited to electricity, water, gas, and internet, as specified in the lease agreement.
Map
- 8416 Del Prado Ct
- 8353 Paso Del Norte Ct
- 8367 Paso Del Norte Ct
- 8421 Del Prado Ct
- 8365 Paso Del Norte Ct
- 2812 Del Prado Dr
- 2765 Del Prado Dr Unit 7
- 2813 Del Prado Dr
- 2854 Punto Alto Ct
- 8542 La Corrida Ct
- 8542 Palo Verde Terrace
- 8557 La Corrida Ct
- 8600 Madison Ave
- 1635 Remington Ct
- 1607 E Stop 12 Rd
- 3314 Montgomery Dr
- 2623 Country Estates Dr Unit 13
- 8045 Briarwood Dr
- 2830 Country Estates Dr
- 7620 Marywood Dr
- 2100 E
- 8361 Paso Del Norte Ct
- 8392 Punto Alto Dr
- 8055 Crossing Dr
- 2524 Tamarack Ln
- 2017 Lisa Walk Dr
- 2004 Lisa Walk Dr Unit 2004 Lisa Walk Dr
- 1918 Lisa Walk Dr
- 8026 Mcfarland Ct
- 7913 Ella Dobbs Ln
- 3241 Remington Dr
- 3306 Corey Dr
- 3403 Montgomery Dr
- 3336 Corey Dr
- 1542 Citrin Place
- 8126 Xenia Dr
- 8580 Beechmill Ln
- 3717 Piermont Dr
- 921 Parliament Place
- 1009 Lismore Ln
