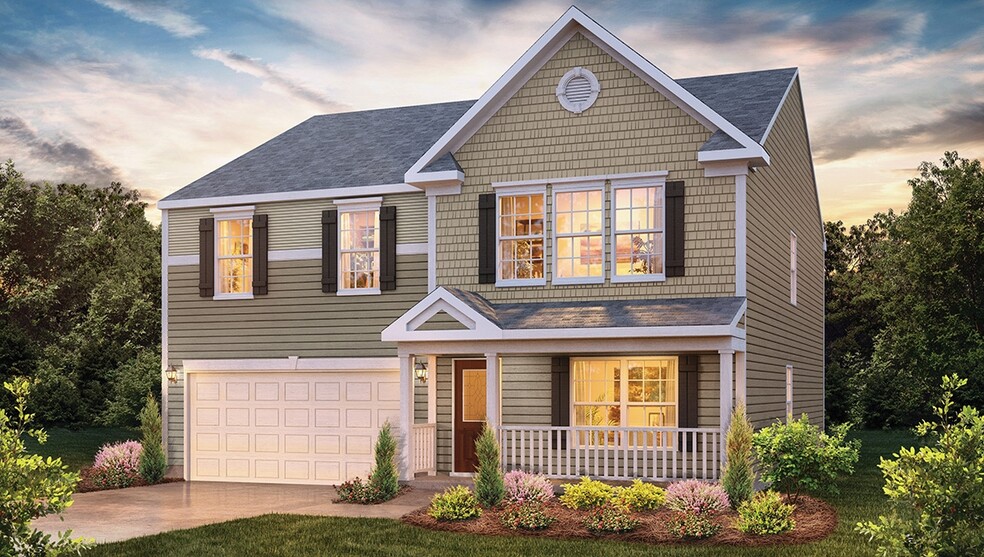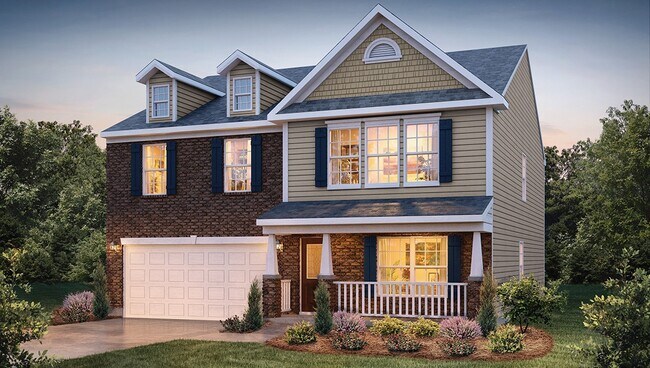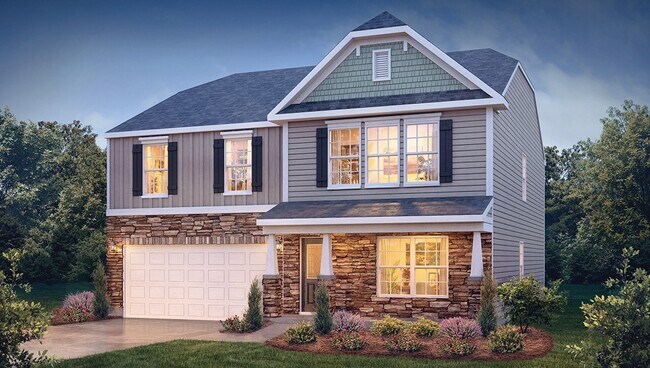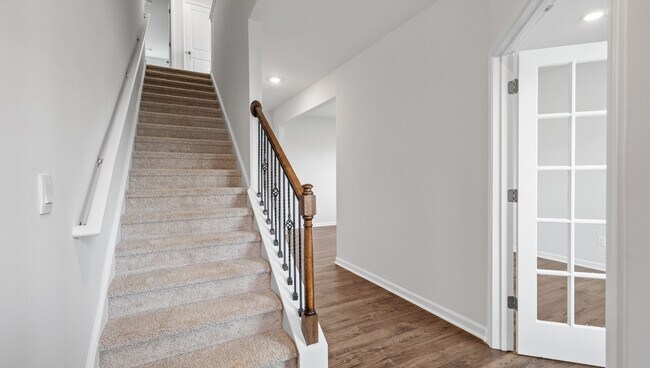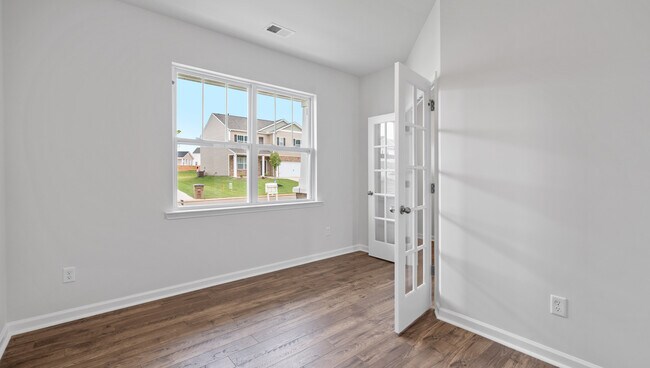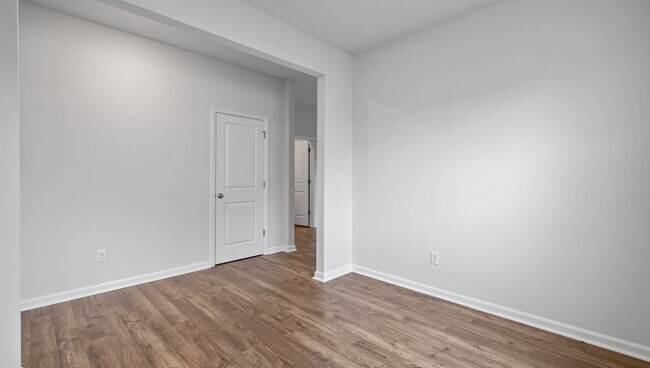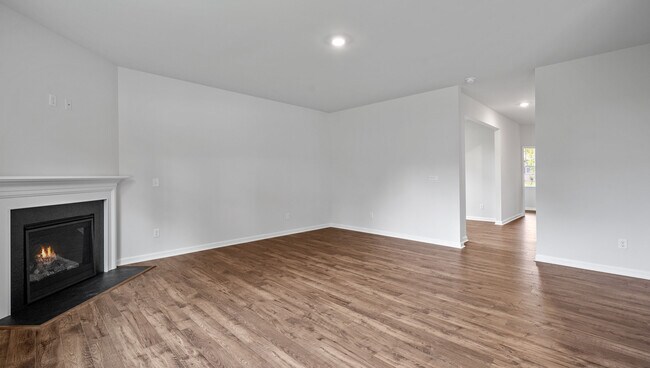
Estimated payment starting at $2,220/month
Highlights
- New Construction
- Loft
- Pickleball Courts
- Built-In Refrigerator
- Community Pool
- Breakfast Area or Nook
About This Floor Plan
Welcome to Brookside Farms, one of D.R. Horton’s newest and most sought-after communities! This resort-style community is conveniently located just minutes from Downtown Greer, GSP International, Greenville and Spartanburg. Beautiful scenery with vistas that include both Blue Ridge Mountains and Paris Mountain. Enjoy local restaurants, shopping, and more. With multiple open concept floor plans at different sizes and layouts this community is perfect for all lifestyles. The community offers first class amenities including bocce, playground, 2 pools, pavilion, trails, and pickleball courts. Come explore all that Brookside Farms has to offer!
Sales Office
All tours are by appointment only. Please contact sales office to schedule.
Home Details
Home Type
- Single Family
Parking
- 2 Car Attached Garage
- Front Facing Garage
Home Design
- New Construction
Interior Spaces
- 2,644 Sq Ft Home
- 2-Story Property
- Family Room
- Living Room
- Dining Room
- Loft
- Laundry Room
Kitchen
- Breakfast Area or Nook
- Built-In Refrigerator
- Dishwasher
- Kitchen Island
Bedrooms and Bathrooms
- 4 Bedrooms
- Walk-In Closet
- Powder Room
- Private Water Closet
Outdoor Features
- Front Porch
Community Details
- Pickleball Courts
- Bocce Ball Court
- Community Playground
- Community Pool
- Hiking Trails
- Trails
Map
Other Plans in Brookside Farms
About the Builder
Frequently Asked Questions
- Brookside Farms
- Brookside Farms - The Meadows
- Brookside Ridge Townhomes
- 0 E Gap Creek Rd Unit 1580990
- 313 Ponder Rd
- 311 Ponder Rd
- 0 Lake Cunningham Rd Unit SPN328807
- 0 Lake Cunningham Rd Unit 22131988
- 3151 N Highway 14
- 3682 S Carolina 14
- 17 Cunningham Point Ct
- 0 Lyman Lodge Rd
- 00 Lake Vista Dr
- 115 Lake Lyman Heights
- 1899 Gap Creek Rd
- 0 Jordan Rd Unit SPN331464
- 0 Jordan Rd Unit 1576355
- 0 Chandler Rd
- 1778 Bright Rd
- 18 Martin Ct
Ask me questions while you tour the home.
