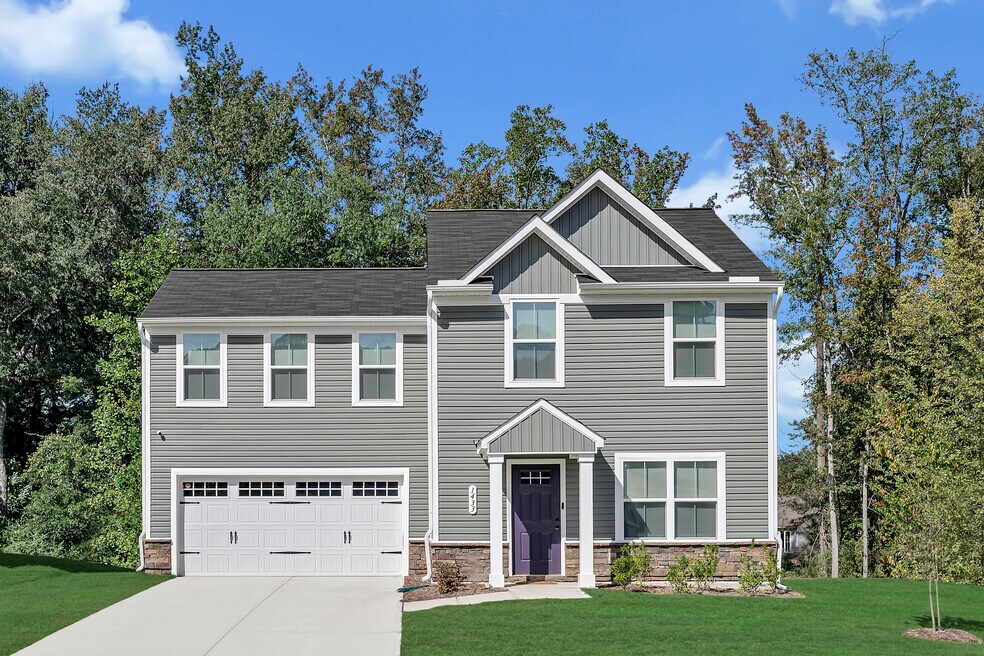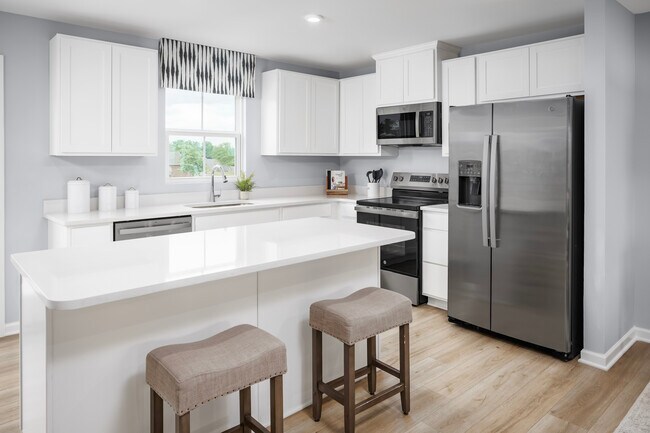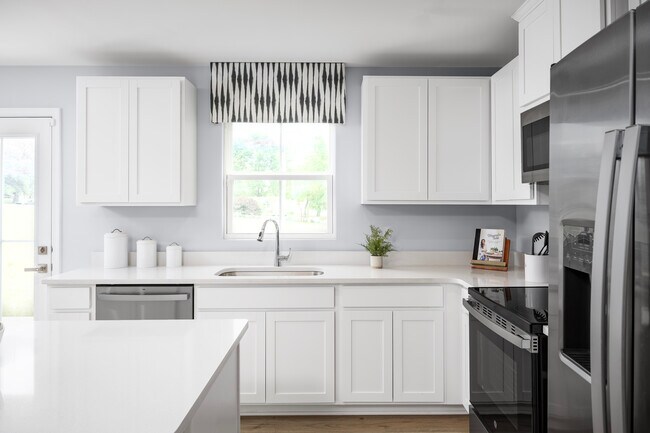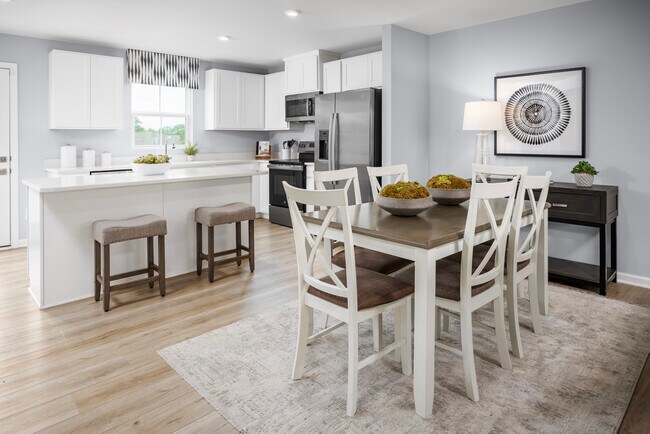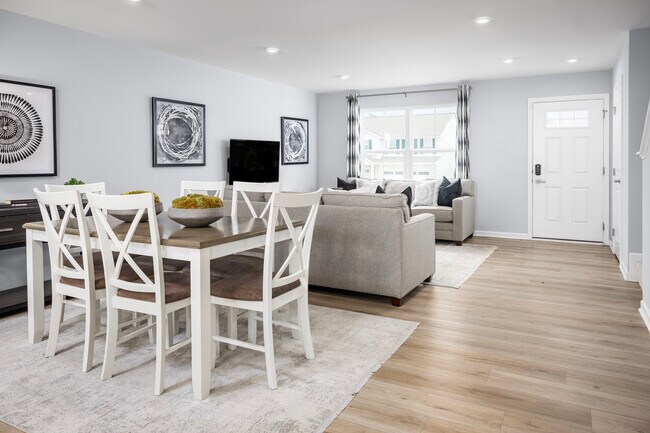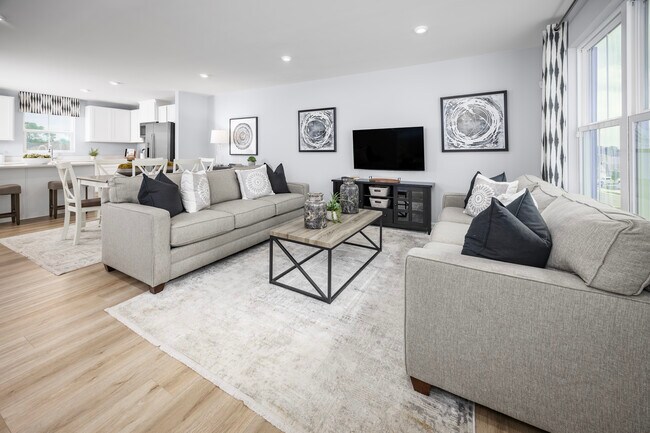
Estimated payment starting at $1,754/month
Highlights
- Canoe or Kayak Water Access
- Primary Bedroom Suite
- Deck
- New Construction
- ENERGY STAR Certified Homes
- Great Room
About This Floor Plan
Lowest-price new homes in all of North Dayton! New 2-story and ranch homes with up to 5 bedrooms, all appliances & full basements included. Off I-75 & Hoewisher Rd. The Birch single-family home offers space and style. Enter through the 2-car garage or foyer and find a light-filled, airy floor plan. The great room flows into the dinette and kitchen area, so you never miss a moment with friends or family around the island. Upstairs, the generous space continues, with a broad stairway that leads to an open landing, 3 bedrooms with ample closet space and a full bath. The luxurious owner’s suite, with its walk-in closet and dual vanity bath, keeps you connected to the rest of the home while providing peaceful privacy.
Sales Office
| Monday |
1:00 PM - 6:00 PM
|
| Tuesday |
11:00 AM - 6:00 PM
|
| Wednesday |
11:00 AM - 6:00 PM
|
| Thursday |
11:00 AM - 6:00 PM
|
| Friday |
11:00 AM - 6:00 PM
|
| Saturday |
12:00 PM - 6:00 PM
|
| Sunday |
12:00 PM - 5:00 PM
|
Home Details
Home Type
- Single Family
Lot Details
- Landscaped
- Private Yard
- Lawn
HOA Fees
- $33 Monthly HOA Fees
Parking
- 2 Car Attached Garage
- Front Facing Garage
Taxes
- No Special Tax
Home Design
- New Construction
Interior Spaces
- 2-Story Property
- Great Room
- Open Floorplan
- Dining Area
- Luxury Vinyl Plank Tile Flooring
- Unfinished Basement
Kitchen
- Eat-In Kitchen
- Built-In Microwave
- ENERGY STAR Qualified Refrigerator
- Dishwasher
- Stainless Steel Appliances
- Kitchen Island
- Granite Countertops
- Quartz Countertops
- Disposal
- Kitchen Fixtures
Bedrooms and Bathrooms
- 4 Bedrooms
- Primary Bedroom Suite
- Walk-In Closet
- Powder Room
- Dual Vanity Sinks in Primary Bathroom
- Bathroom Fixtures
- Bathtub with Shower
Laundry
- Laundry Room
- Laundry on upper level
- Washer and Dryer
Eco-Friendly Details
- Energy-Efficient Insulation
- ENERGY STAR Certified Homes
Outdoor Features
- Canoe or Kayak Water Access
- Deck
- Covered Patio or Porch
Additional Features
- Optional Finished Basement
- Central Heating and Cooling System
Community Details
Overview
- Association fees include ground maintenance
Recreation
- Community Playground
Map
Other Plans in Burr Oak Mill
About the Builder
- Burr Oak Mill
- 1560 Target Dr
- 1624 Holly Place
- 718 Addy Ave
- 0 Windsor Park
- 0 Sunshine Dr
- State Ohio 47
- 615 Addy Ave
- 00 Folkerth Ave
- 634 Addy Ave
- 648 Addy Ave
- 676 Addy Ave
- 662 Addy Ave
- 0 Sharp Unit 1033548
- 315 Washington St
- 1901 Shawnee Dr
- 00 Norcold Dr
- 000 Norcold Dr
- 952 Winter Ridge Dr
- 950 Springboro Trail
