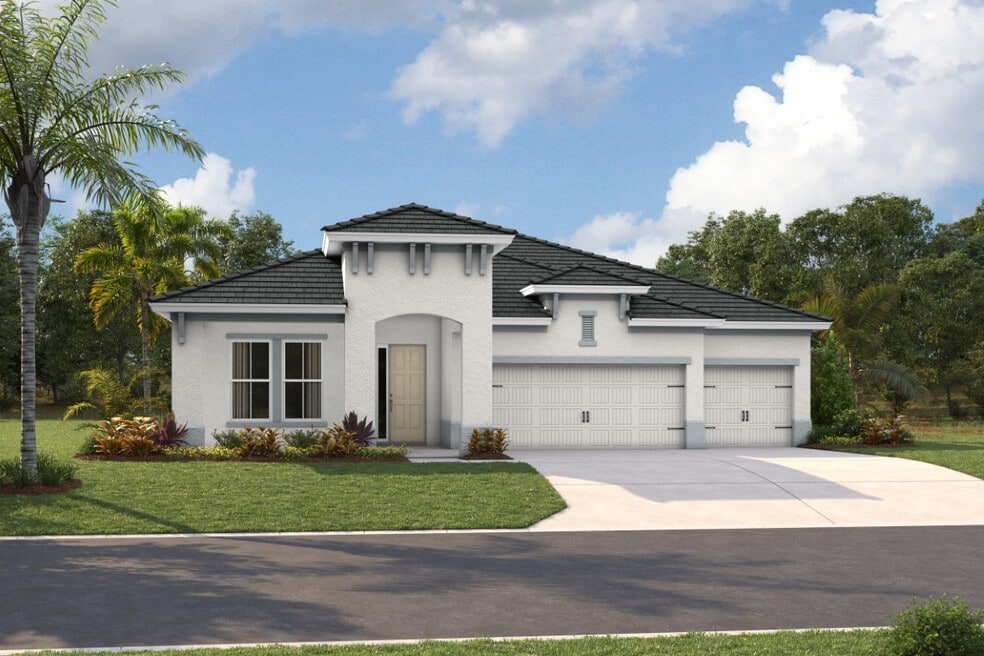
Estimated payment starting at $4,805/month
Highlights
- New Construction
- Gourmet Kitchen
- Gated Community
- Bloomingdale High School Rated A
- Primary Bedroom Suite
- Modern Farmhouse Architecture
About This Floor Plan
The Biscayne is a wonderful open living floorplan, while providing seclusion for the owner's retreat and secondary bedrooms. The heart of the home is the combined grand room, gourmet kitchen and casual dining with access to the outdoor living with its large covered lanai. Further, the 12-foot ceilings in the foyer, grand room and kitchen complement the open design. The owner's retreat features walk-in closets and a luxurious master bath with garden tub and walk-in shower. This flexible floorplan offers you a variety of options including formal dining or den, pool bath, sunroom and extended lanai.
Builder Incentives
4.99% fixed rate on quick move-in homes when you finance with a preferred lender. Reach out to sales agent for more details.
Sales Office
All tours are by appointment only. Please contact sales office to schedule.
Home Details
Home Type
- Single Family
HOA Fees
- $192 Monthly HOA Fees
Parking
- 3 Car Attached Garage
- Front Facing Garage
Taxes
- No Special Tax
Home Design
- New Construction
- Modern Farmhouse Architecture
- Modern Architecture
- Mediterranean Architecture
- Tuscan Architecture
Interior Spaces
- 1-Story Property
- High Ceiling
- Ceiling Fan
- Recessed Lighting
- ENERGY STAR Qualified Windows
- Formal Entry
- Family Room
- Formal Dining Room
- Den
- Sun or Florida Room
Kitchen
- Gourmet Kitchen
- Gas ENERGY STAR Range
- ENERGY STAR Qualified Freezer
- ENERGY STAR Qualified Refrigerator
- ENERGY STAR Qualified Dishwasher
- Dishwasher
- Stainless Steel Appliances
- Kitchen Island
- Quartz Countertops
- Disposal
Bedrooms and Bathrooms
- 4 Bedrooms
- Primary Bedroom Suite
- Walk-In Closet
- 3 Full Bathrooms
- Primary bathroom on main floor
- Quartz Bathroom Countertops
- Dual Vanity Sinks in Primary Bathroom
- Private Water Closet
- Bathroom Fixtures
- Soaking Tub
- Bathtub with Shower
- Walk-in Shower
Laundry
- Laundry Room
- Laundry on main level
- Washer and Dryer Hookup
Home Security
- Home Security System
- Sentricon Termite Elimination System
Outdoor Features
- Covered Patio or Porch
- Lanai
Utilities
- Central Heating and Cooling System
- ENERGY STAR Qualified Air Conditioning
- Smart Home Wiring
- ENERGY STAR Qualified Water Heater
- Cable TV Available
Additional Features
- ENERGY STAR Certified Homes
- Sprinkler System
- Solar Power System Upgrade
Community Details
Overview
- Association fees include security
Security
- Gated Community
Map
Other Plans in Barrington Preserve - Artisan Series
About the Builder
- Barrington Preserve - Artisan Series
- Bloomingdale Townes
- 2508 Lithia Pinecrest Rd
- 5106 Bell Shoals Rd
- 2013 Wild Heron Ct
- 2031 Wild Heron Ct
- 2043 Wild Heron Ct
- 3005 S Miller Rd
- 0000 Durant Rd
- Hidden Lakes - Artisan Series
- 703 E Lumsden Rd
- 712 Lithia Pinecrest Rd
- 0 Dew Bloom Rd Unit MFRL4947412
- 931 Estelle Ave
- 943 Estelle Ave
- 939 Estelle Ave
- 601 Fairmont Dr
- 205 Morningside Dr
- 0 Revels Rd
- 1240 & 1244 Bloomingdale Ave
