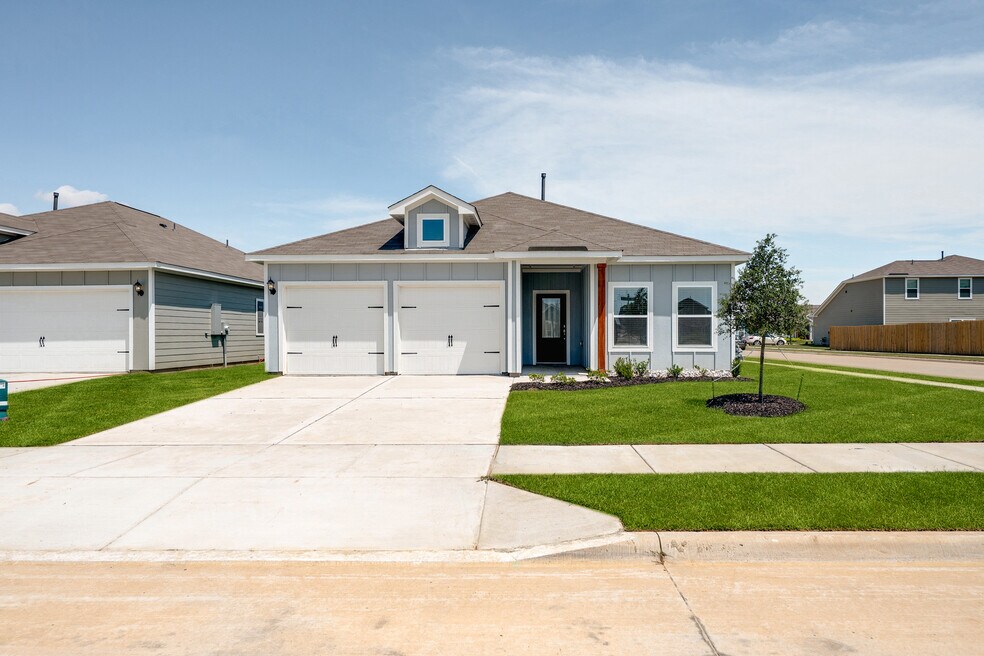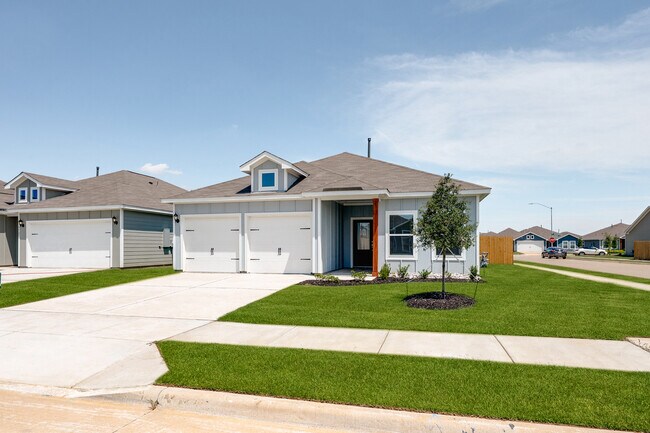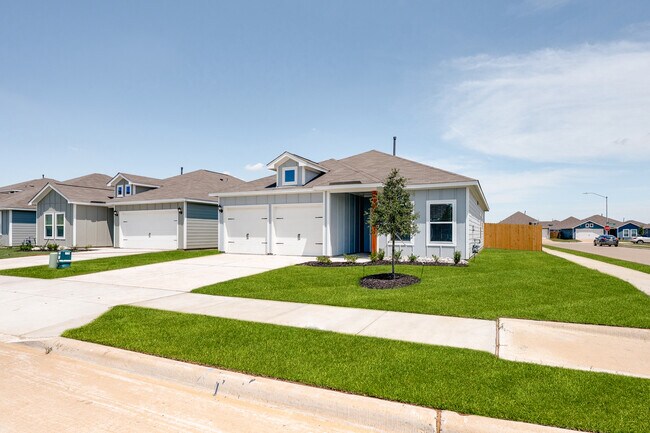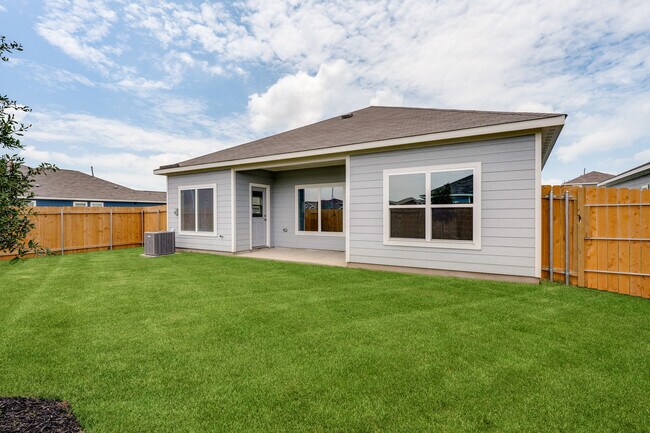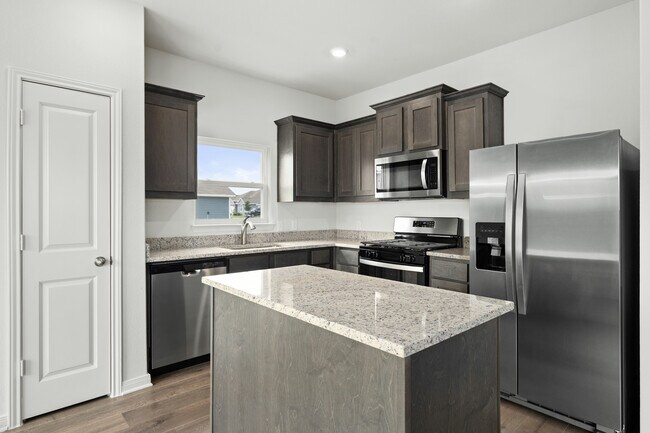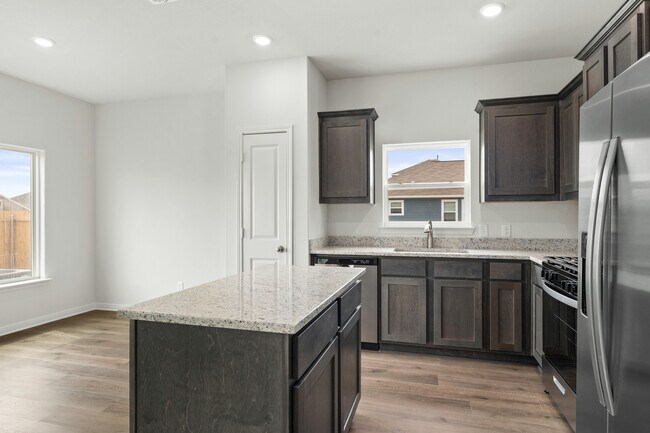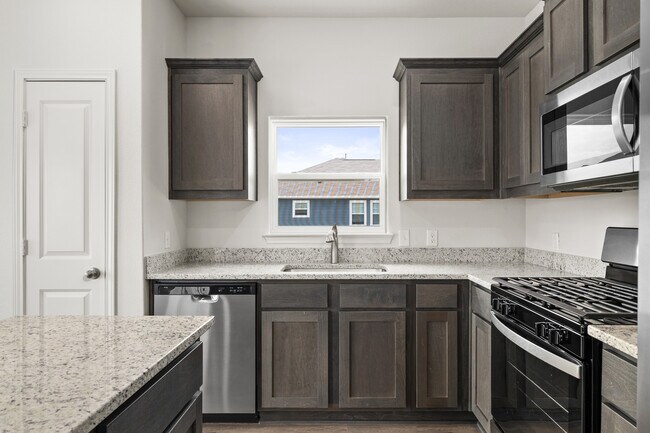
Estimated payment starting at $1,896/month
Total Views
2,977
3
Beds
2
Baths
1,316
Sq Ft
$233
Price per Sq Ft
Highlights
- New Construction
- ENERGY STAR Certified Homes
- Lawn
- Primary Bedroom Suite
- Granite Countertops
- No HOA
About This Floor Plan
The Blanco floor plan is now available within the remarkable community of Logan Square! Brimming with curb appeal and overflowing with charm, this home features a spacious, open layout, three bedrooms, two full baths, and the convenience of single-story living.
Sales Office
Hours
| Monday - Saturday |
8:30 AM - 7:00 PM
|
| Sunday |
10:30 AM - 7:00 PM
|
Office Address
1444 Harvester Dr
Fort Worth, TX 76140
Driving Directions
Home Details
Home Type
- Single Family
Lot Details
- Fenced Yard
- Lawn
Parking
- 2 Car Attached Garage
- Front Facing Garage
Home Design
- New Construction
- Patio Home
Interior Spaces
- 1,316 Sq Ft Home
- 1-Story Property
- Recessed Lighting
- Double Pane Windows
- ENERGY STAR Qualified Windows
- Living Room
- Dining Room
- Open Floorplan
- Luxury Vinyl Plank Tile Flooring
- Smart Thermostat
Kitchen
- Breakfast Bar
- Built-In Oven
- Cooktop
- ENERGY STAR Range
- Built-In Microwave
- ENERGY STAR Qualified Freezer
- ENERGY STAR Qualified Refrigerator
- ENERGY STAR Qualified Dishwasher
- Dishwasher
- Stainless Steel Appliances
- Kitchen Island
- Granite Countertops
- Solid Wood Cabinet
- Disposal
Bedrooms and Bathrooms
- 3 Bedrooms
- Primary Bedroom Suite
- Walk-In Closet
- 2 Full Bathrooms
- Primary bathroom on main floor
- Bathtub with Shower
- Walk-in Shower
Laundry
- Laundry Room
- Laundry on main level
- Washer and Dryer Hookup
Eco-Friendly Details
- Energy-Efficient Insulation
- ENERGY STAR Certified Homes
Outdoor Features
- Covered Patio or Porch
- Outdoor Grill
Utilities
- Central Heating and Cooling System
- Programmable Thermostat
- High Speed Internet
- Cable TV Available
Community Details
Overview
- No Home Owners Association
Amenities
- Outdoor Cooking Area
- Community Barbecue Grill
- Picnic Area
- Shops
- Restaurant
- Children's Playroom
- Community Wi-Fi
Recreation
- Community Playground
- Splash Pad
- Park
- Tot Lot
Map
Other Plans in Logan Square
About the Builder
A top homebuilder in the USA, LGI Homes has been recognized as one of the nation’s fastest growing and most trustworthy companies. They were founded in 2003 in Conroe, Texas, and have grown to become a top homebuilder in the United States. They are currently recognized as one of the World's Most Trustworthy Companies by Newsweek as well as a USA TODAY 2024 Top Workplace USA.
They build homes with great value at affordable prices throughout the nation. They currently serve 21 states across 36 markets and have 120+ active communities. To date, they have moved in over 70,000 families.
Nearby Homes
- Logan Square
- 1897 Everman Pkwy
- 8932 Balch St
- Townes Landing
- Eagles Crossing - Cottage Collection
- Eagles Crossing - Broadview Collection
- Orchard Village
- Pecan Meadows - Majors
- 1800 Oak Grove Rd E Unit 132
- 1800 Oak Grove Rd E Unit 319
- 1800 Oak Grove Rd E Unit 298
- 1800 Oak Grove Rd E Unit 139
- 1800 Oak Grove Rd E Unit 315
- 1800 Oak Grove Rd E Unit 259
- 1800 Oak Grove Rd E Unit 120
- 1800 Oak Grove Rd E Unit 54
- 10824 South Fwy
- 4453 Country Hill Rd
- 5547 Highway 1187
- 10516 Desert Hawk Cir
