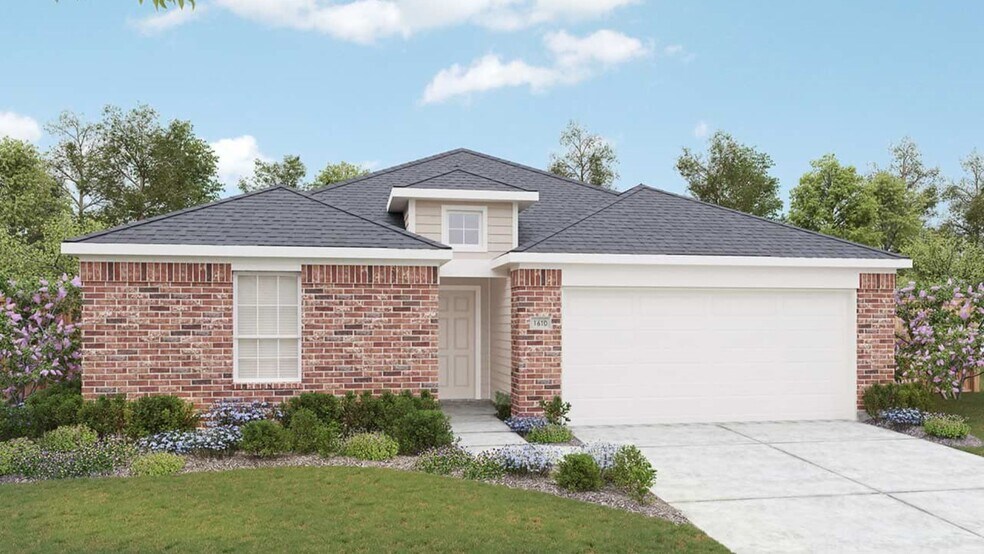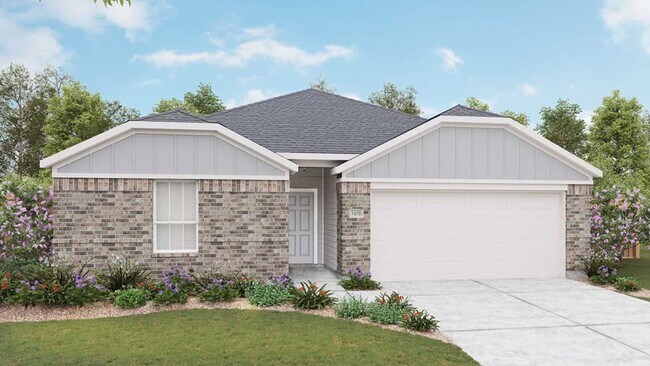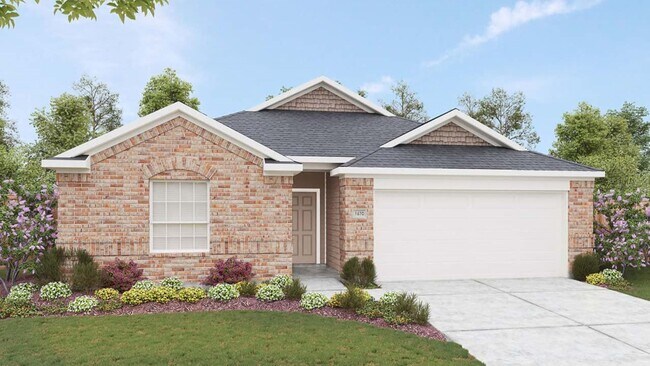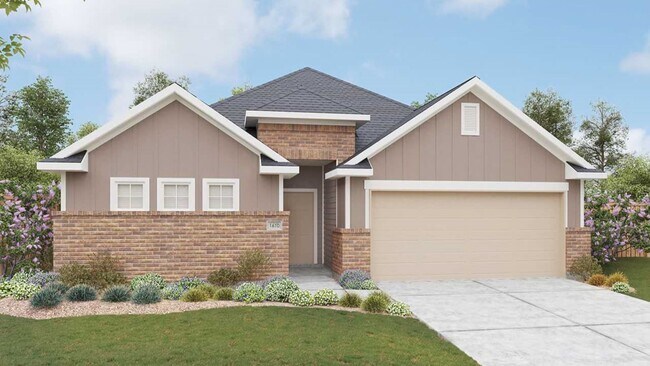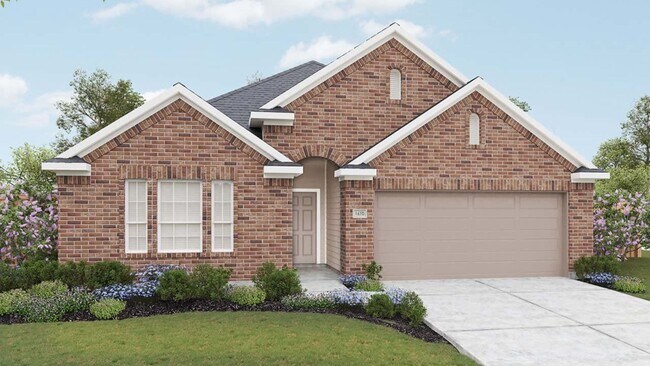
Estimated payment starting at $1,759/month
Highlights
- New Construction
- Great Room
- 2 Car Attached Garage
- Primary Bedroom Suite
- Covered Patio or Porch
- Walk-In Closet
About This Floor Plan
Designed with intention and built for connection, the one-story Blanton offers a bright, open layout that makes everyday living feel effortless and inviting. From the moment you enter, a welcoming foyer leads you into the heart of the home – a spacious kitchen with a center island that flows seamlessly into the dining area and family room. This expansive space is perfect for everything from quiet weeknights to lively holiday gatherings, offering a natural hub for togetherness and comfort. The owner’s suite with grand entry is thoughtfully tucked at the rear of the home for added privacy, creating a peaceful retreat with a generous bath and ample closet space. Choose to add access to the laundry room from the closet, for convenience on laundry day. Two additional bedrooms are located together near a full bath, ideal for family members or everyday guests. Spaced away from the owner’s suite, these rooms offer a tucked-away sanctuary. Step outside to the covered patio – an ideal extension of your living space that’s perfect for sipping coffee in the morning or enjoying a sunset dinner. Whether you're starting out, growing, or simply looking to settle into a space that balances function with style, the Blanton adapts to your lifestyle with ease. Its thoughtfully crafted layout and warm, welcoming design make it a home where comfort lives and everyday moments truly shine. - Read Less
Sales Office
| Monday - Saturday |
10:00 AM - 6:00 PM
|
| Sunday |
12:00 PM - 6:00 PM
|
Home Details
Home Type
- Single Family
HOA Fees
- $25 Monthly HOA Fees
Parking
- 2 Car Attached Garage
- Front Facing Garage
Home Design
- New Construction
Interior Spaces
- 1,590 Sq Ft Home
- 1-Story Property
- Great Room
- Dining Room
- Kitchen Island
- Laundry Room
Bedrooms and Bathrooms
- 3 Bedrooms
- Primary Bedroom Suite
- Walk-In Closet
- 2 Full Bathrooms
- Private Water Closet
Additional Features
- Covered Patio or Porch
- Central Heating and Cooling System
Community Details
- Association fees include ground maintenance
Map
Other Plans in Calumet
About the Builder
- Calumet - Landmark
- Calumet
- 900 W Fm 487
- 900 Fm487
- 576 Town Center Blvd
- 121 Calvin Smith Ln Unit A & B
- 11589 Interstate 35
- 1501 Farm To Market Road 487
- 360 Meadow Valley Loop
- 2409 County Road 313
- 813 Jake Dr
- 601 Magan Ln
- 388 Meadow Valley Loop
- 616 Magan Ln
- 504 Magan Ln
- 1051 N 1st St 1st St
- 925 1st St
- The Villages at Schwertner Ranch
- 412 County Road 396
- 1499 Cr 311 Dr
