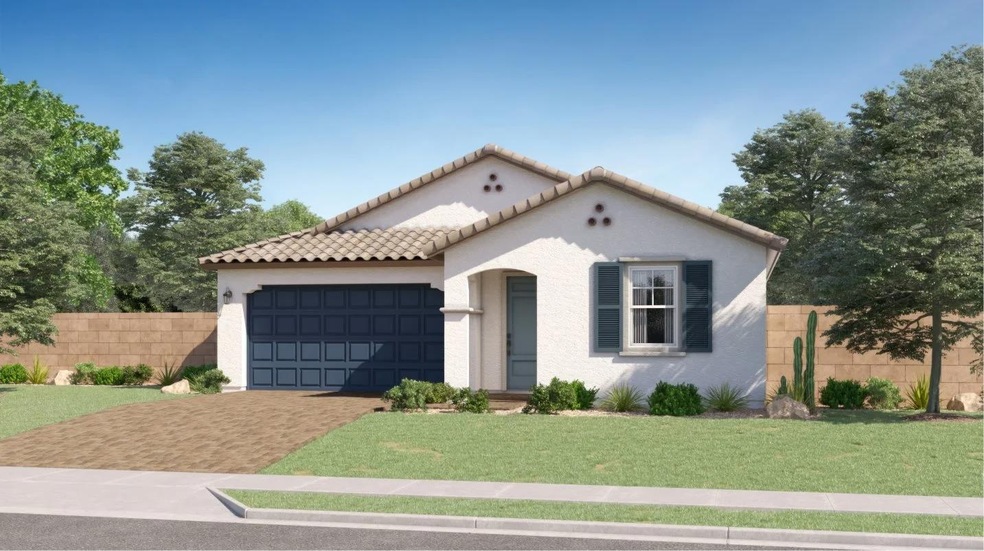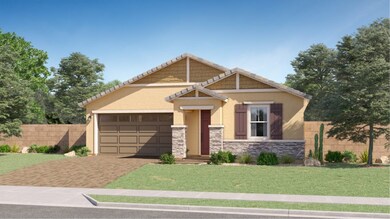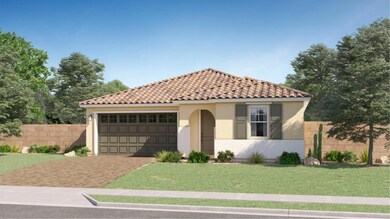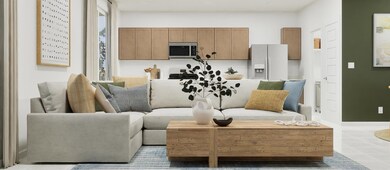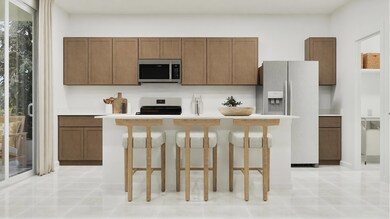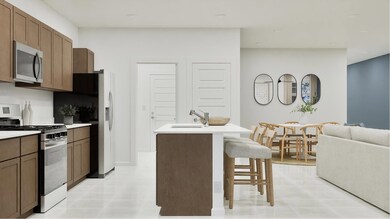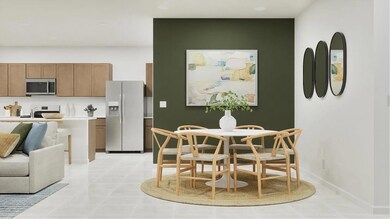
Colette Plan 4060 Apache Junction, AZ 85120
Superstition Vistas NeighborhoodEstimated payment $2,956/month
Total Views
272
3
Beds
2
Baths
1,507
Sq Ft
$299
Price per Sq Ft
Highlights
- New Construction
- Community Pool
- Park
- Community Lake
- Community Playground
- 4-minute walk to Painted Sky Park
About This Home
This new three-bedroom home offers convenient single-floor living. Two bedrooms are located off the foyer, leading to a spacious and flexible open-concept floorplan with access to an inviting covered patio. The luxe owner’s suite is nestled into a private rear corner, complete with a full bathroom and walk-in closet.
Home Details
Home Type
- Single Family
Parking
- 2 Car Garage
Home Design
- New Construction
- Ready To Build Floorplan
- Colette Plan 4060
Interior Spaces
- 1,507 Sq Ft Home
- 1-Story Property
Bedrooms and Bathrooms
- 3 Bedrooms
- 2 Full Bathrooms
Community Details
Overview
- Actively Selling
- Built by Lennar
- Blossom Rock Gateway Subdivision
- Community Lake
- Pond in Community
Recreation
- Community Playground
- Community Pool
- Park
- Trails
Sales Office
- 9969 S. Dutchman Drive
- Apache Junction, AZ 85120
- 602-661-3437
- Builder Spec Website
Map
Create a Home Valuation Report for This Property
The Home Valuation Report is an in-depth analysis detailing your home's value as well as a comparison with similar homes in the area
Similar Homes in Apache Junction, AZ
Home Values in the Area
Average Home Value in this Area
Property History
| Date | Event | Price | Change | Sq Ft Price |
|---|---|---|---|---|
| 06/18/2025 06/18/25 | Price Changed | $449,990 | +0.9% | $299 / Sq Ft |
| 03/19/2025 03/19/25 | Price Changed | $445,990 | +0.2% | $296 / Sq Ft |
| 02/25/2025 02/25/25 | For Sale | $444,990 | -- | $295 / Sq Ft |
Nearby Homes
- 1516 W Ridge Rd
- 1415 W J Waltz Way
- 1432 W Ridge Rd
- 1380 W Ridge Rd
- 922 W Peralta Pass
- 10064 S Dutchman Dr
- 10308 S Bickwell Trail
- 10255 S Bickwell Trail
- 1255 W J Waltz Way
- 9833 S Gold Stone Trail
- 953 W Ridge Rd
- 9781 S Gold Stone Trail
- 980 W Ridge Rd
- 9809 S Gold Stone Trail
- 9697 S Gold Stone Trail
- 9833 S Gold Stone Trail
- 9833 S Gold Stone Trail
- 9833 S Gold Stone Trail
- 9833 S Gold Stone Trail
- 1042 W Ridge Rd
