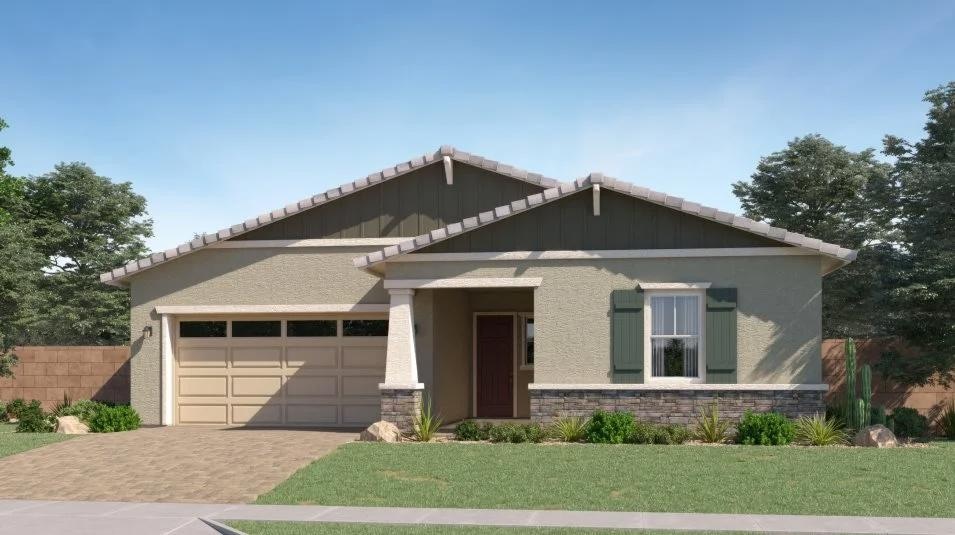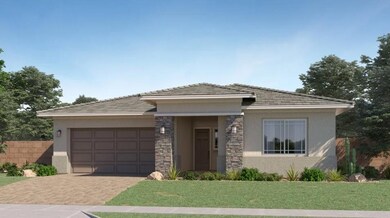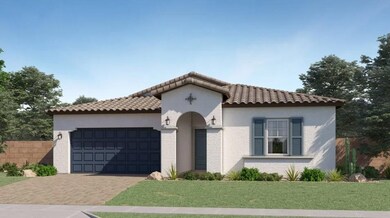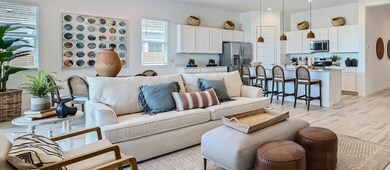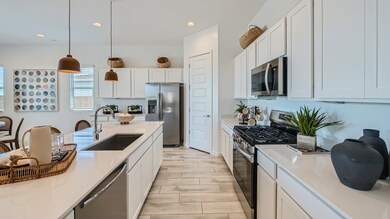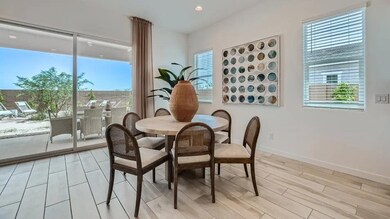
Juniper Plan 4584 Apache Junction, AZ 85120
Superstition Vistas NeighborhoodEstimated payment $3,866/month
Total Views
464
4
Beds
2.5
Baths
2,468
Sq Ft
$238
Price per Sq Ft
Highlights
- New Construction
- Community Pool
- Park
- Community Lake
- Community Playground
- 4-minute walk to Painted Sky Park
About This Home
This new single-level home is host to an inviting open floorplan with convenient access to a covered patio for seamless entertaining and multi-tasking. Three secondary bedrooms are located at the front of the home near the foyer. A versatile den can be found off the main living area, and the luxurious owner’s suite in a private rear corner offers access to a spacious bedroom, en-suite bathroom and generous walk-in closet.
Home Details
Home Type
- Single Family
Parking
- 3 Car Garage
Home Design
- New Construction
- Ready To Build Floorplan
- Juniper Plan 4584
Interior Spaces
- 2,468 Sq Ft Home
- 1-Story Property
Bedrooms and Bathrooms
- 4 Bedrooms
Community Details
Overview
- Actively Selling
- Built by Lennar
- Blossom Rock Signature Subdivision
- Community Lake
- Pond in Community
Recreation
- Community Playground
- Community Pool
- Park
- Trails
Sales Office
- 9969 S. Dutchman Drive
- Apache Junction, AZ 85120
- 602-661-3437
- Builder Spec Website
Office Hours
- Mon 9AM-5PM | Tue 9AM-6PM | Wed 9AM-6PM | Thu 9AM-6PM | Fri 9AM-5PM | Sat 9AM-5PM | Sun 9AM-5PM
Map
Create a Home Valuation Report for This Property
The Home Valuation Report is an in-depth analysis detailing your home's value as well as a comparison with similar homes in the area
Similar Homes in Apache Junction, AZ
Home Values in the Area
Average Home Value in this Area
Property History
| Date | Event | Price | Change | Sq Ft Price |
|---|---|---|---|---|
| 06/18/2025 06/18/25 | Price Changed | $588,490 | +0.1% | $238 / Sq Ft |
| 03/04/2025 03/04/25 | Price Changed | $587,990 | +0.3% | $238 / Sq Ft |
| 02/25/2025 02/25/25 | For Sale | $585,990 | -- | $237 / Sq Ft |
Nearby Homes
- 1516 W Ridge Rd
- 1415 W J Waltz Way
- 1432 W Ridge Rd
- 1380 W Ridge Rd
- 922 W Peralta Pass
- 10064 S Dutchman Dr
- 10308 S Bickwell Trail
- 10255 S Bickwell Trail
- 1255 W J Waltz Way
- 9833 S Gold Stone Trail
- 953 W Ridge Rd
- 9781 S Gold Stone Trail
- 980 W Ridge Rd
- 9809 S Gold Stone Trail
- 9697 S Gold Stone Trail
- 9833 S Gold Stone Trail
- 9833 S Gold Stone Trail
- 9833 S Gold Stone Trail
- 9833 S Gold Stone Trail
- 1042 W Ridge Rd
