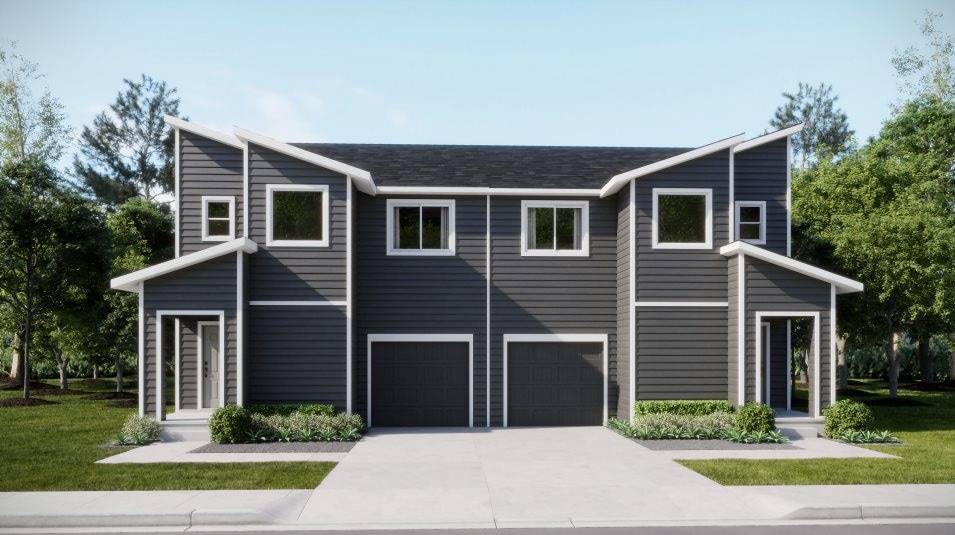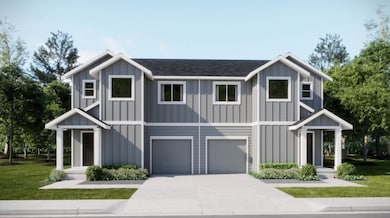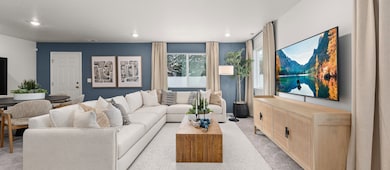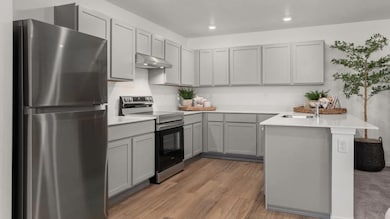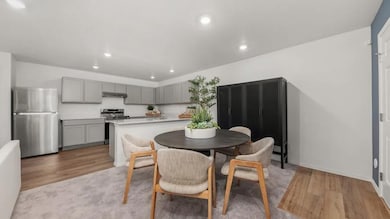
Estimated payment $2,759/month
Total Views
1,726
3
Beds
2.5
Baths
1,943
Sq Ft
$216
Price per Sq Ft
About This Home
This new two-story townhome is designed to meet the needs of modern lifestyles. On the first floor, an inviting open-concept floorplan combines the kitchen, living and dining areas. Upstairs, three bedrooms surround a versatile loft, including the luxurious owner’s suite at the back of the home, complete with with an en-suite bathroom and walk-in closet.
Home Details
Home Type
- Single Family
Parking
- 2 Car Garage
Home Design
- New Construction
- Ready To Build Floorplan
- Ruby Plan
Interior Spaces
- 1,943 Sq Ft Home
- 2-Story Property
Bedrooms and Bathrooms
- 3 Bedrooms
Community Details
Overview
- Actively Selling
- Built by Lennar
- Blue Spruce Meadows Subdivision
Sales Office
- 1561 N Luna St
- Post Falls, ID 83854
- 509-606-0169
- Builder Spec Website
Office Hours
- Mon-Sun: 11-6
Map
Create a Home Valuation Report for This Property
The Home Valuation Report is an in-depth analysis detailing your home's value as well as a comparison with similar homes in the area
Similar Homes in Post Falls, ID
Home Values in the Area
Average Home Value in this Area
Property History
| Date | Event | Price | Change | Sq Ft Price |
|---|---|---|---|---|
| 06/18/2025 06/18/25 | Price Changed | $419,950 | +1.2% | $216 / Sq Ft |
| 02/25/2025 02/25/25 | For Sale | $414,950 | -- | $214 / Sq Ft |
Nearby Homes
- 1549 N Wilhelm Way
- 1559 N Wilhelm Way
- 1569 N Wilhelm Way
- 1550 N Wilhelm Way
- 1496 N Luna St
- 1481 N Luna St
- 1561 N Luna St
- 1561 N Luna St
- 1489 N Luna St
- 1497 N Luna St
- 1372 N Wilhelm Way
- 1356 N Wilhelm Way
- 1342 N Wilhelm Way
- 1306 N Wilhelm Way
- 1314 N Wilhelm Way
- 1553 N Luna St
- 1373 Gabrio Ct
- 1769 N Chetco Dr
- 2097 W Calawah Ave
- 2126 Lapwai Ave
