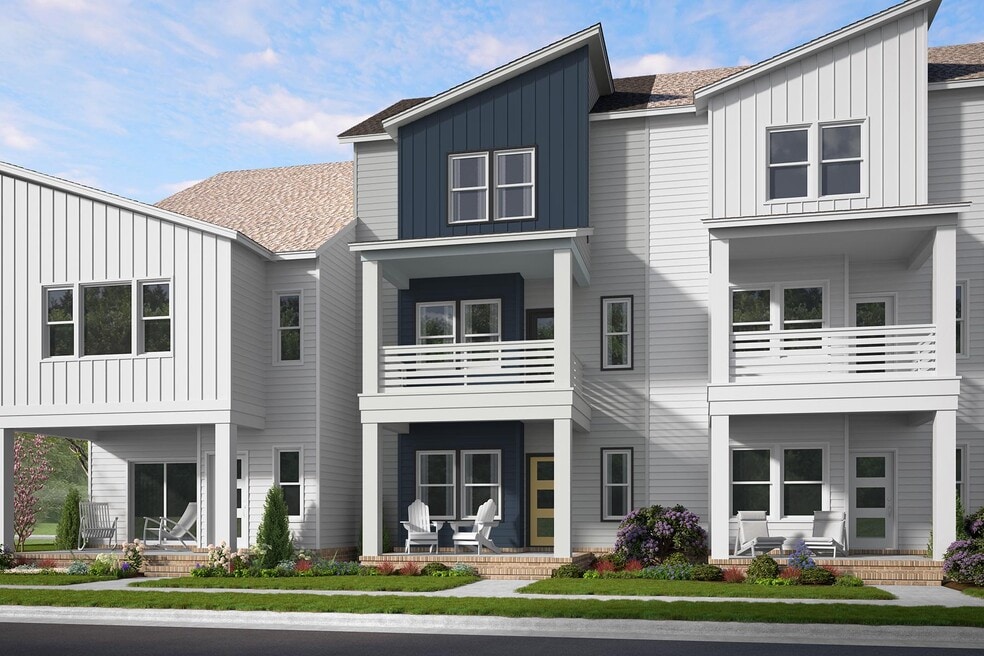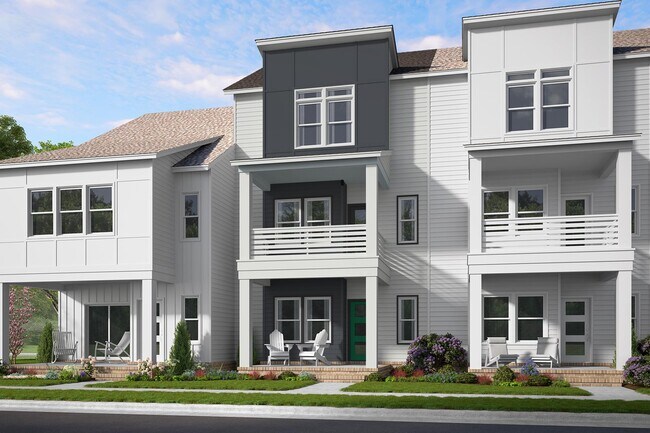
Raleigh, NC 27604
Estimated payment starting at $2,502/month
Highlights
- Fitness Center
- Primary Bedroom Suite
- Recreation Room
- New Construction
- Clubhouse
- Pond in Community
About This Floor Plan
Now Selling! Inspired by Nashville’s iconic Bluebird Cafe, the Bluebird floorplan by Garman Homes is designed for connection, creativity, and the kind of moments that stay with you. Just like its namesake, this home captures the magic of being close to what matters most - music, laughter, and the people you choose to share it with. The main floor of this 3 bedroom, 2.5 bath townhome sets the stage for everyday living, with a large rear kitchen anchored by a walk-in pantry and a pocket office tucked away with its own view outdoors - a perfect perch for creativity or focus. The dining and living areas flow seamlessly to one of 2 covered porches, where laughter spills out into the open air. Dual outdoor porches - on both the first and second floors - invite you to slow down and savor the moment. On the top floor, the primary suite and two secondary bedrooms offer comfortable retreats that invite you to linger, relax, and soak in the rhythm of your day. On the ground floor, the second outdoor covered porch and flexible rec room adapts to your rhythm - whether that’s a play space, home gym, or an optional guest suite with full bath.
Sales Office
| Monday - Tuesday |
10:00 AM - 5:00 PM
|
| Wednesday |
1:00 PM - 5:00 PM
|
| Thursday - Friday |
10:00 AM - 5:00 PM
|
| Saturday - Sunday |
Closed
|
Townhouse Details
Home Type
- Townhome
HOA Fees
- $155 Monthly HOA Fees
Parking
- 2 Car Attached Garage
- Rear-Facing Garage
Taxes
- No Special Tax
Home Design
- New Construction
Interior Spaces
- 3-Story Property
- Recessed Lighting
- Family or Dining Combination
- Recreation Room
Kitchen
- Eat-In Kitchen
- Breakfast Bar
- Walk-In Pantry
- Built-In Range
- Dishwasher
- Kitchen Island
- Disposal
Bedrooms and Bathrooms
- 3 Bedrooms
- Primary Bedroom Suite
- Walk-In Closet
- Powder Room
- Dual Vanity Sinks in Primary Bathroom
- Private Water Closet
- Bathtub with Shower
- Walk-in Shower
Laundry
- Laundry on upper level
- Stacked Washer and Dryer Hookup
Utilities
- Central Heating and Cooling System
- High Speed Internet
- Cable TV Available
Additional Features
- Covered Patio or Porch
- Lawn
Community Details
Overview
- Association fees include lawn maintenance, ground maintenance
- Pond in Community
Amenities
- Outdoor Fireplace
- Clubhouse
- Community Center
Recreation
- Pickleball Courts
- Bocce Ball Court
- Community Playground
- Fitness Center
- Community Pool
- Park
- Dog Park
- Trails
Map
Move In Ready Homes with this Plan
Other Plans in Allen Park - The Venues Collection
About the Builder
- Allen Park - The Archetype
- Allen Park - The Duets
- Allen Park - The Venues Collection
- Allen Park - Ranches
- Allen Park - Single Family Homes
- Blue Run
- 544 Hodge Rd
- 542 Hodge Rd
- 548 Hodge Rd
- 552 Hodge Rd
- 550 Hodge Rd
- 546 Hodge Rd
- Riverwalk
- 608 Thatch Ln
- 610 Thatch Ln
- 5525 Buffaloe Rd
- Forestville Village - Cypress Collection
- Forestville Village - Hemlock Collection
- 1052 Old Knight Rd
- 704 Old Knight Rd






