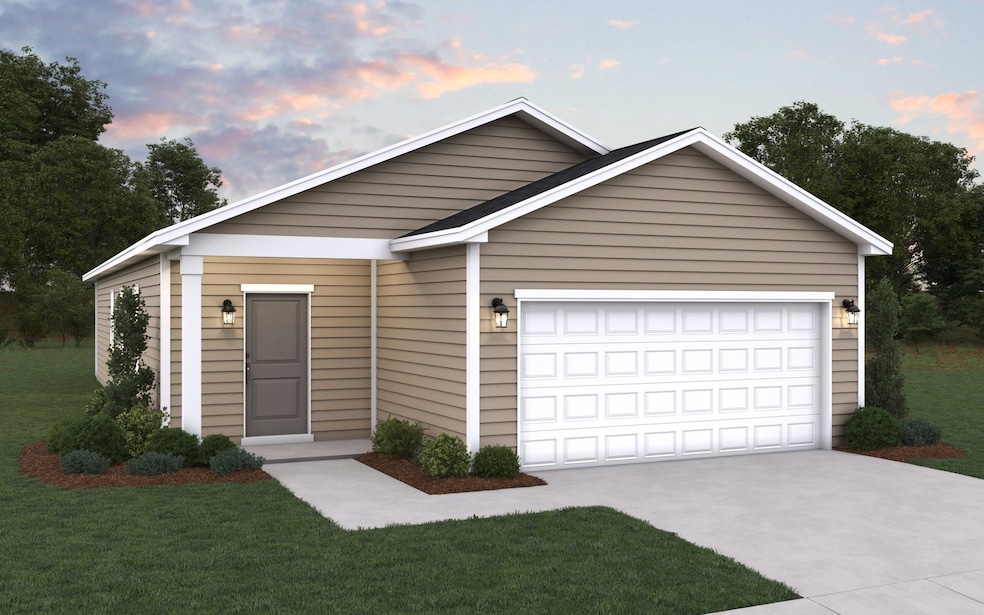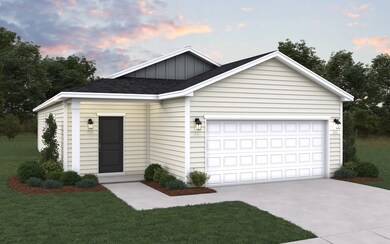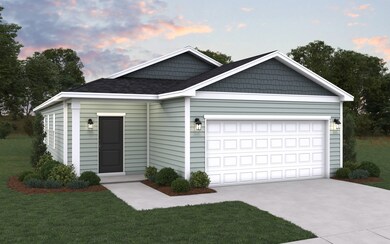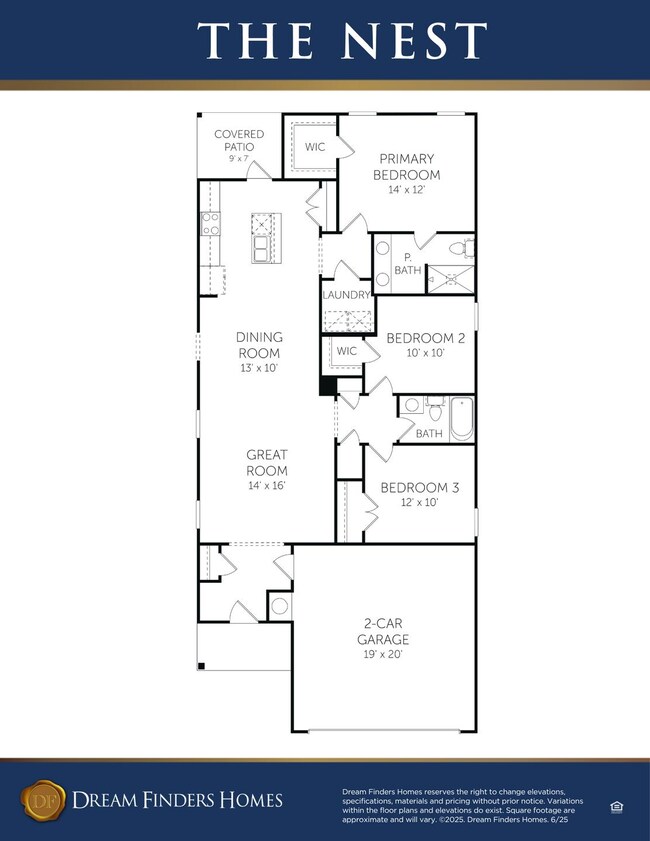
Estimated payment $1,539/month
Total Views
9,975
3
Beds
2
Baths
1,387
Sq Ft
$169
Price per Sq Ft
About This Home
The Nest is a thoughtfully designed one-story home offering comfort and convenience. The front porch leads into a foyer with a coat closet, opening to two secondary bedrooms (one with a walk-in closet) and a shared full bathroom. The open-concept family room, dining room, and kitchen—featuring a large island—create a perfect space for daily living and entertaining. A spacious laundry room adds convenience. The primary suite offers a large bedroom, dual-sink bathroom with a walk-in shower, and a generous walk-in closet. A covered back porch and two-car garage complete this functional and stylish home.
Home Details
Home Type
- Single Family
Parking
- 1 Car Garage
Home Design
- New Construction
- Ready To Build Floorplan
- Nest Plan
Interior Spaces
- 1,387 Sq Ft Home
- 1-Story Property
Bedrooms and Bathrooms
- 3 Bedrooms
- 2 Full Bathrooms
Community Details
Overview
- Grand Opening
- Built by Dream Finders Homes
- Boiling Spring Lakes Subdivision
Sales Office
- 424 Cherokee Rd
- Boiling Springs Lakes, NC 28461
- 910-621-2646
- Builder Spec Website
Office Hours
- By Appointment Only!
Map
Create a Home Valuation Report for This Property
The Home Valuation Report is an in-depth analysis detailing your home's value as well as a comparison with similar homes in the area
Similar Homes in the area
Home Values in the Area
Average Home Value in this Area
Property History
| Date | Event | Price | Change | Sq Ft Price |
|---|---|---|---|---|
| 05/15/2025 05/15/25 | For Sale | $234,990 | -- | $169 / Sq Ft |
Nearby Homes
- 424 Cherokee Rd
- 424 Cherokee Rd
- 424 Cherokee Rd
- 496 Alton Lennon Dr
- 515 Mohawk Rd
- 2.23 Acres Alton Lennon
- 1601 Navajo Rd
- 1324 S Shore Dr
- 757 Eden Dr
- 183 Forest Ln
- 1600 Raeford Rd
- 1621 Raeford Rd
- 1711 Reidsville Rd
- 95 Canal Dr
- 76 Pine Shore Dr
- 1780 Salisbury Rd
- 1478 E Boiling Spring Rd
- 1372 E Boiling Spring Rd
- 930 Holly Point Rd
- 1061 Bayside Ln



