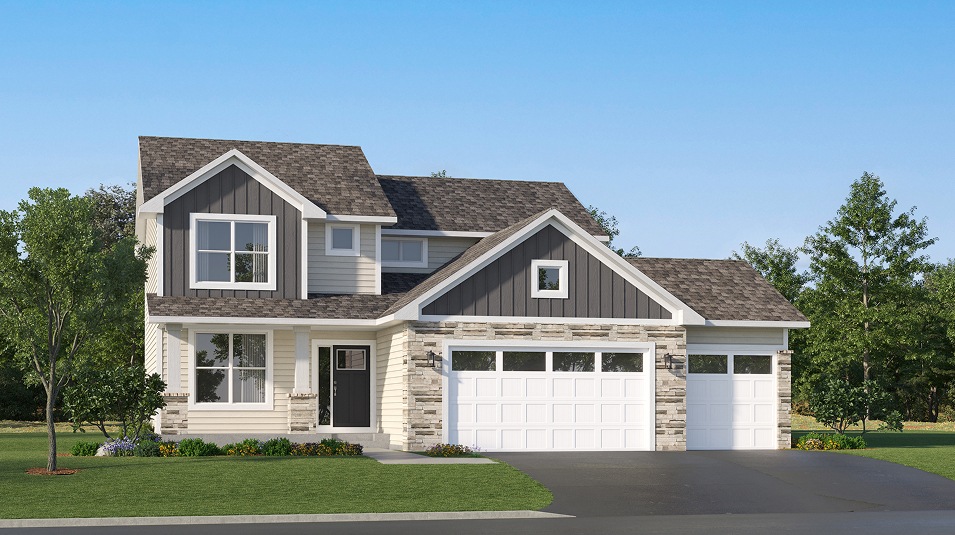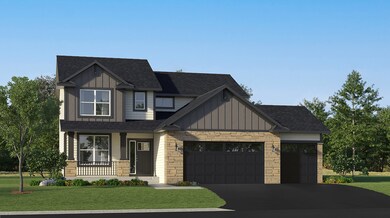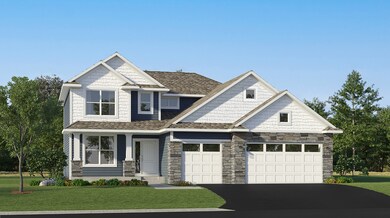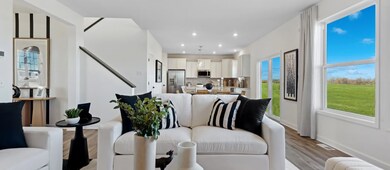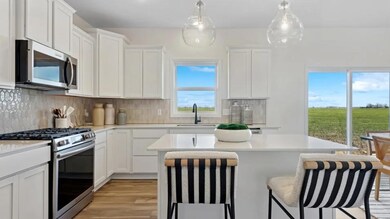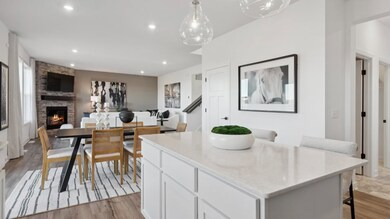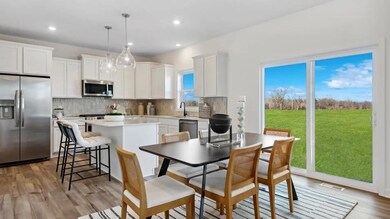
Vanderbilt Elko New Market, MN 55020
Estimated payment $3,272/month
Total Views
1,342
4
Beds
2.5
Baths
2,272
Sq Ft
$219
Price per Sq Ft
About This Home
This new two-story home features a contemporary design. The first floor showcases a Great Room flowing seamlessly into a nook and kitchen with a corner pantry, while flex space offers versatility. Upstairs are three secondary bedrooms, a luxe owner’s suite and a laundry room.
Home Details
Home Type
- Single Family
Parking
- 3 Car Garage
Home Design
- New Construction
- Ready To Build Floorplan
- Vanderbilt Plan
Interior Spaces
- 2,272 Sq Ft Home
- 2-Story Property
- Basement
Bedrooms and Bathrooms
- 4 Bedrooms
Community Details
Overview
- Actively Selling
- Built by Lennar
- Boulder Heights Subdivision
Sales Office
- 9581 Lydia Lane
- Elko New Market, MN 55020
- Builder Spec Website
Office Hours
- Mon By Appt | Tue By Appt | Wed 11-6 | Thu 11-6 | Fri 11-6 | Sat 11-6 | Sun 11-6
Map
Create a Home Valuation Report for This Property
The Home Valuation Report is an in-depth analysis detailing your home's value as well as a comparison with similar homes in the area
Similar Homes in Elko New Market, MN
Home Values in the Area
Average Home Value in this Area
Property History
| Date | Event | Price | Change | Sq Ft Price |
|---|---|---|---|---|
| 06/20/2025 06/20/25 | Price Changed | $497,990 | +0.4% | $219 / Sq Ft |
| 06/18/2025 06/18/25 | Price Changed | $495,990 | +0.8% | $218 / Sq Ft |
| 03/31/2025 03/31/25 | Price Changed | $491,990 | +0.8% | $217 / Sq Ft |
| 02/25/2025 02/25/25 | For Sale | $487,990 | -- | $215 / Sq Ft |
Nearby Homes
- 27681 Oxford Ln
- 9581 Lydia Ln
- 9581 Lydia Ln
- 9581 Lydia Ln
- 9659 Lydia Ln
- 9577 Jada Way
- 9557 Jada Way
- 9576 Jada Way
- 9566 Jada Way
- 27621 Andrew Ave
- 9504 Andrew Ave
- 9731 Saint Andrews Dr
- 9815 Pinehurst Dr
- 9741 Saint Andrews Dr
- 9764 Saint Andrews Dr
- 27130 Hickory Ridge Dr
- 27150 Pete's Hill Trail
- 27140 Pete's Hill Trail
- 27130 Petes Hill Trail
- 27280 Pete's Hill Trail
