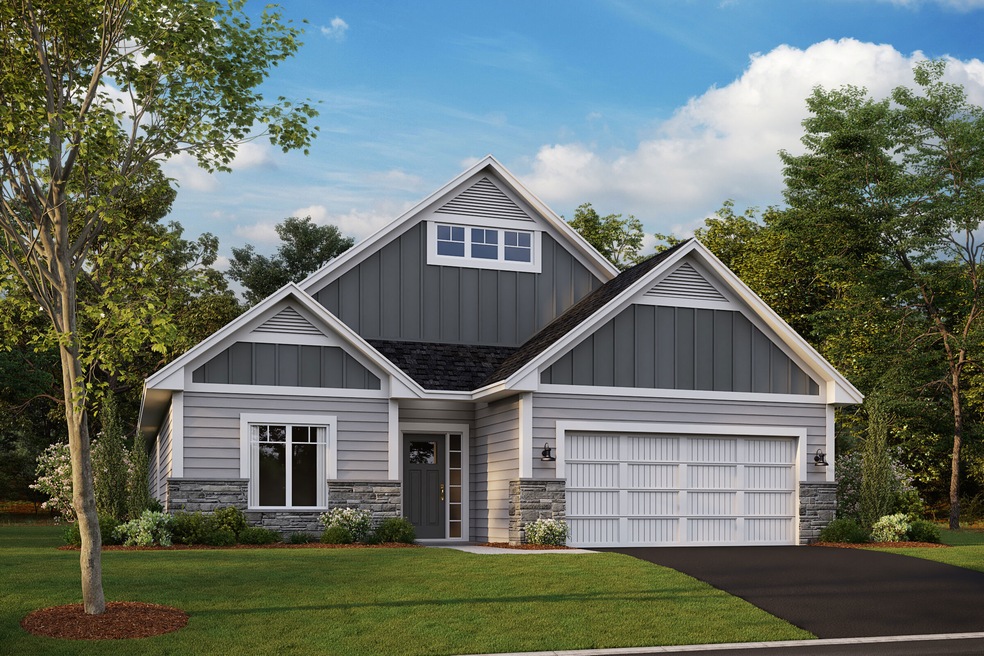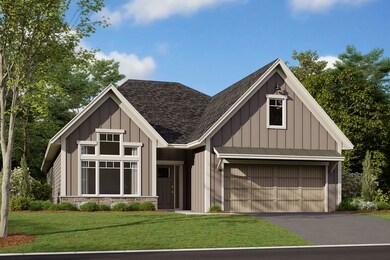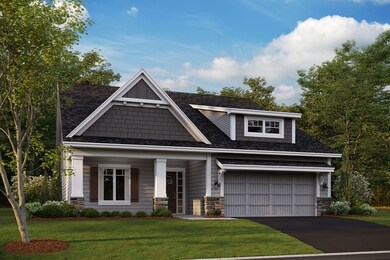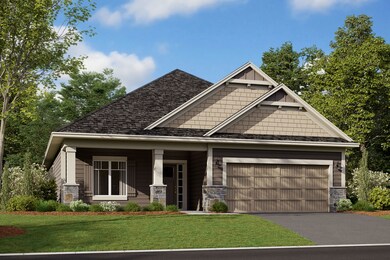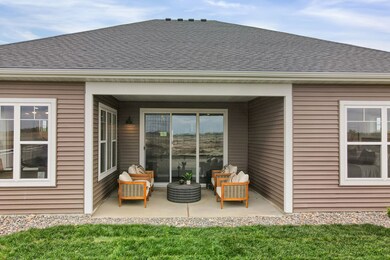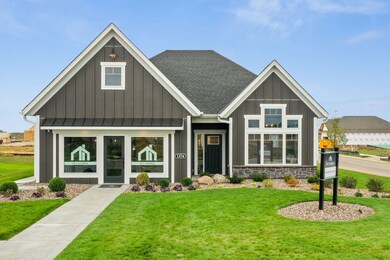
Willow II Otsego, MN 55330
Estimated payment $2,905/month
Total Views
901
3
Beds
2
Baths
1,892
Sq Ft
$234
Price per Sq Ft
Highlights
- New Construction
- Pond in Community
- 1-Story Property
- Big Woods Elementary School Rated A
- Trails
About This Home
Experience main-level living with the Willow, part of our Hans Hagen Villa Collection. As with our other villas, all of your lawn care and snow removal will be taken care of! If you enjoy covered outdoor space, this floorplan features an extended roof in the back of the home, designed to offer the perfect covered outdoor space for a future patio.
Home Details
Home Type
- Single Family
Year Built
- 2021
Parking
- 2 Car Garage
Home Design
- Ready To Build Floorplan
- Willow Ii Plan
Interior Spaces
- 1,892 Sq Ft Home
- 1-Story Property
Bedrooms and Bathrooms
- 3 Bedrooms
- 2 Full Bathrooms
Community Details
Overview
- Actively Selling
- Built by M/I Homes
- Boulder Pass Subdivision
- Pond in Community
Recreation
- Trails
Sales Office
- 7290 Parquet Avenue Ne
- Otsego, MN 55330
- 763-586-7275
- Builder Spec Website
Office Hours
- Mon-Sun 11am-6pm
Map
Create a Home Valuation Report for This Property
The Home Valuation Report is an in-depth analysis detailing your home's value as well as a comparison with similar homes in the area
Home Values in the Area
Average Home Value in this Area
Property History
| Date | Event | Price | Change | Sq Ft Price |
|---|---|---|---|---|
| 05/03/2025 05/03/25 | For Sale | $441,990 | 0.0% | $234 / Sq Ft |
| 04/07/2025 04/07/25 | Off Market | $441,990 | -- | -- |
| 03/18/2025 03/18/25 | For Sale | $441,990 | -- | $234 / Sq Ft |
Similar Homes in the area
Nearby Homes
- 7290 Parquet Ave NE
- 7290 Parquet Ave NE
- 7290 Parquet Ave NE
- 7290 Parquet Ave NE
- 7290 Parquet Ave NE
- 7285 Paris Avenue N E
- 7247 Parquet Ave NE
- 15640 71st St NE
- 15652 71st St NE
- 7271 Paris Avenue N E
- 7187 Paris Avenue N E
- 15616 71st Street N E
- 7173 Paris Avenue N E
- 15509 71st Street N E
- 7284 Paris Avenue N E
- 15676 71st St NE
- 15668 73rd St NE
- 15628 71st St NE
- 15616 71st St NE
- 7295 Parson Ct NE
