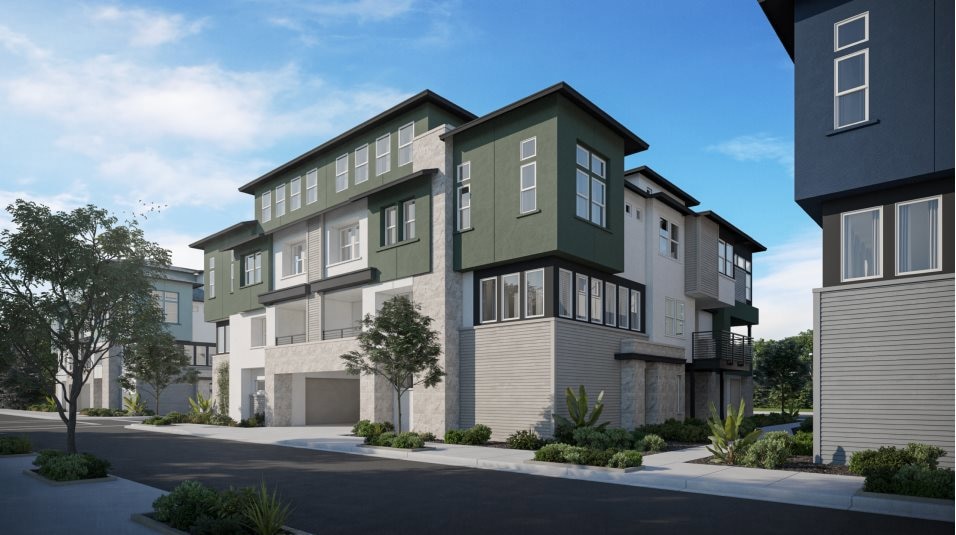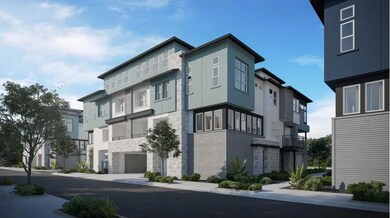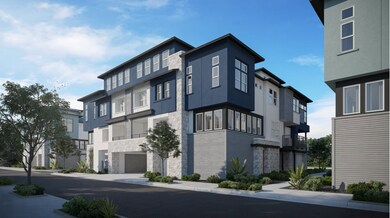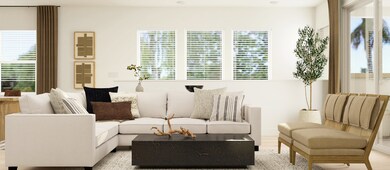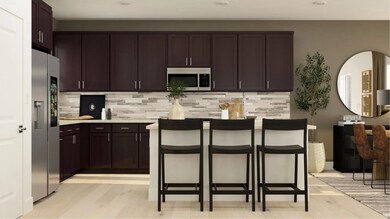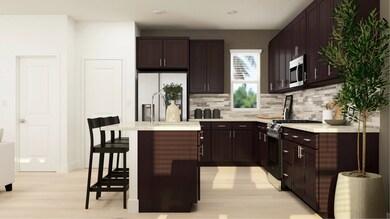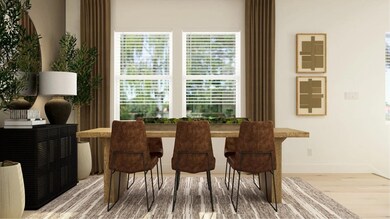
Residence 3 Dublin, CA 94568
Boulevard NeighborhoodEstimated payment $7,615/month
Total Views
6,154
4
Beds
3.5
Baths
2,129
Sq Ft
$544
Price per Sq Ft
Highlights
- New Construction
- Community Pool
- Community Playground
- Murray Elementary School Rated A
- Community Center
- Park
About This Home
A first-floor entry off the two-bay garage leads directly upstairs, where the kitchen, dining room and family room share a convenient and contemporary open floorplan. Sliding glass doors open up to a balcony for effortless indoor-outdoor living and entertaining. Three bedrooms occupy the third level, including the luxurious owner’s suite with a private attached bathroom and a walk-in closet. The top level hosts a fourth bedroom with an en-suite bathroom.
Home Details
Home Type
- Single Family
Parking
- 2 Car Garage
Home Design
- New Construction
- Ready To Build Floorplan
- Residence 3 Plan
Interior Spaces
- 2,129 Sq Ft Home
- 4-Story Property
Bedrooms and Bathrooms
- 4 Bedrooms
Community Details
Overview
- Actively Selling
- Built by Lennar
- Boulevard Gramercy Subdivision
Amenities
- Community Center
Recreation
- Community Playground
- Community Pool
- Park
Sales Office
- 5592 Holly Bay Ave Unit C
- Dublin, CA 94568
- 866-274-7672
- Builder Spec Website
Office Hours
- Mon-Sun: By Appointment
Map
Create a Home Valuation Report for This Property
The Home Valuation Report is an in-depth analysis detailing your home's value as well as a comparison with similar homes in the area
Similar Homes in Dublin, CA
Home Values in the Area
Average Home Value in this Area
Property History
| Date | Event | Price | Change | Sq Ft Price |
|---|---|---|---|---|
| 02/25/2025 02/25/25 | For Sale | $1,158,880 | -- | $544 / Sq Ft |
Nearby Homes
- 6220 Dove Ave
- 6118 Raven Ave
- 6220 Dove Ave
- 6220 Dove Ave
- 6132 Raven Ave
- 5582 Holly Bay Ave Unit E
- 5709 Ironhorse Parkway D
- 5582 Holly Bay Ave Unit B
- 5592 Holly Bay Ave
- 5582 Holly Bay Ave Unit C
- 5592 Holly Bay Ave
- 5592 Holly Bay Ave
- 5532 Stout St
- 5516 El Dorado Ln
- 5368 Campus Dr
- 5483 Melissa Ln
- 5223 S Esprit Loop
- 5623 Central Pkwy
- 5690 Metrose Ct Unit 301
- 5501 Demarcus Blvd Unit 641
