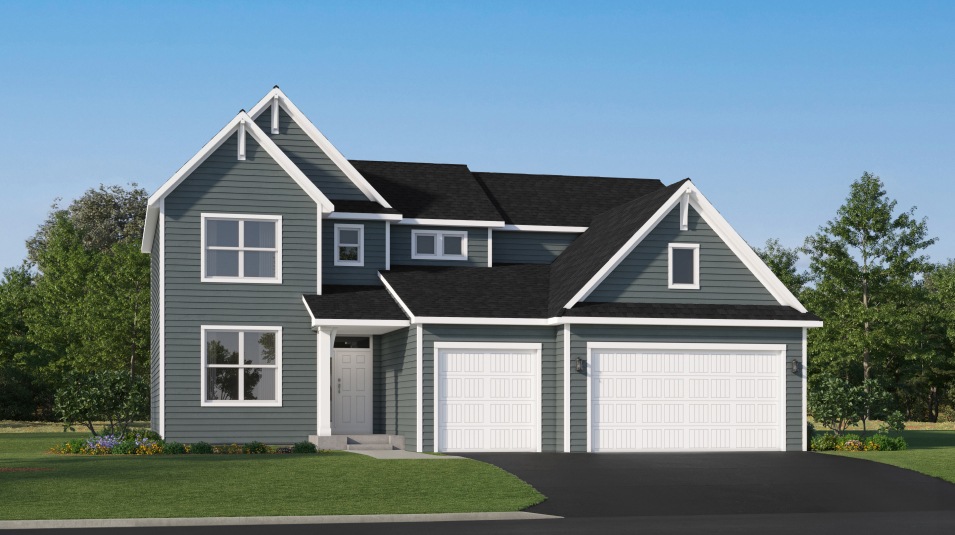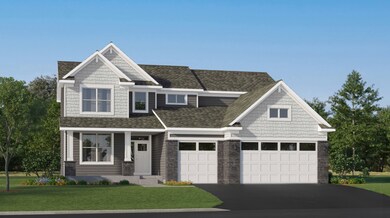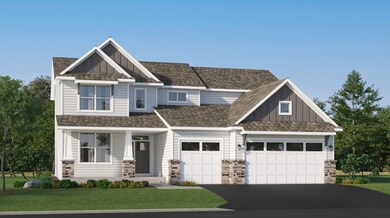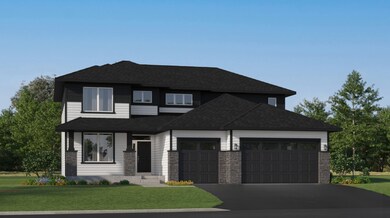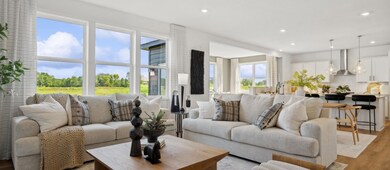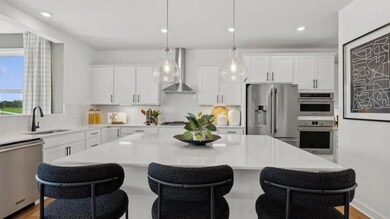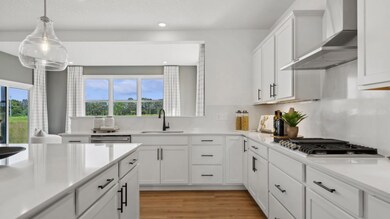
McKinley Elk River, MN 55330
Estimated payment $3,436/month
Total Views
1,686
4
Beds
3
Baths
2,786
Sq Ft
$188
Price per Sq Ft
About This Home
Optimized for gracious living, this new two-story home features a first-floor Great Room for shared moments, an office for solitary work, a breakfast room for quick bites, a kitchen for inspired cooks and a dining room for memorable meals. Upstairs are three secondary bedrooms and a luxe owner’s suite made for restful nights.
Home Details
Home Type
- Single Family
Parking
- 3 Car Garage
Home Design
- New Construction
- Ready To Build Floorplan
- Mckinley Plan
Interior Spaces
- 2,786 Sq Ft Home
- 2-Story Property
Bedrooms and Bathrooms
- 4 Bedrooms
- 3 Full Bathrooms
Community Details
Overview
- Actively Selling
- Built by Lennar
- Bradford Park Landmark Collection Subdivision
Sales Office
- 10232 Twin Lakes Pkwy
- Elk River, MN 55330
- Builder Spec Website
Office Hours
- Mon By Appt | Tue By Appt | Wed 11-6 | Thu 11-6 | Fri 11-6 | Sat 11-6 | Sun 11-6
Map
Create a Home Valuation Report for This Property
The Home Valuation Report is an in-depth analysis detailing your home's value as well as a comparison with similar homes in the area
Similar Homes in Elk River, MN
Home Values in the Area
Average Home Value in this Area
Property History
| Date | Event | Price | Change | Sq Ft Price |
|---|---|---|---|---|
| 06/18/2025 06/18/25 | Price Changed | $522,990 | +1.2% | $188 / Sq Ft |
| 03/31/2025 03/31/25 | Price Changed | $516,990 | +0.8% | $186 / Sq Ft |
| 03/19/2025 03/19/25 | Price Changed | $512,990 | +0.4% | $184 / Sq Ft |
| 02/25/2025 02/25/25 | For Sale | $510,990 | -- | $183 / Sq Ft |
Nearby Homes
- 10290 187th Ave NW
- 10232 Twin Lakes Pkwy
- 10232 Twin Lakes Pkwy
- 10232 Twin Lakes Pkwy
- 10232 Twin Lakes Pkwy
- 10232 Twin Lakes Pkwy
- 10232 Twin Lakes Pkwy
- 10232 Twin Lakes Pkwy
- 10232 Twin Lakes Pkwy
- 10232 Twin Lakes Pkwy
- 10232 Twin Lakes Pkwy
- 18690 Lincoln St NW
- 10232 Twin Lakes Pkwy
- 10232 Twin Lakes Pkwy
- 10232 Twin Lakes Pkwy
- 10232 Twin Lakes Pkwy
- 10232 Twin Lakes Pkwy
- 10232 Twin Lakes Pkwy
- 10232 Twin Lakes Pkwy
- 10290 187th Ave
