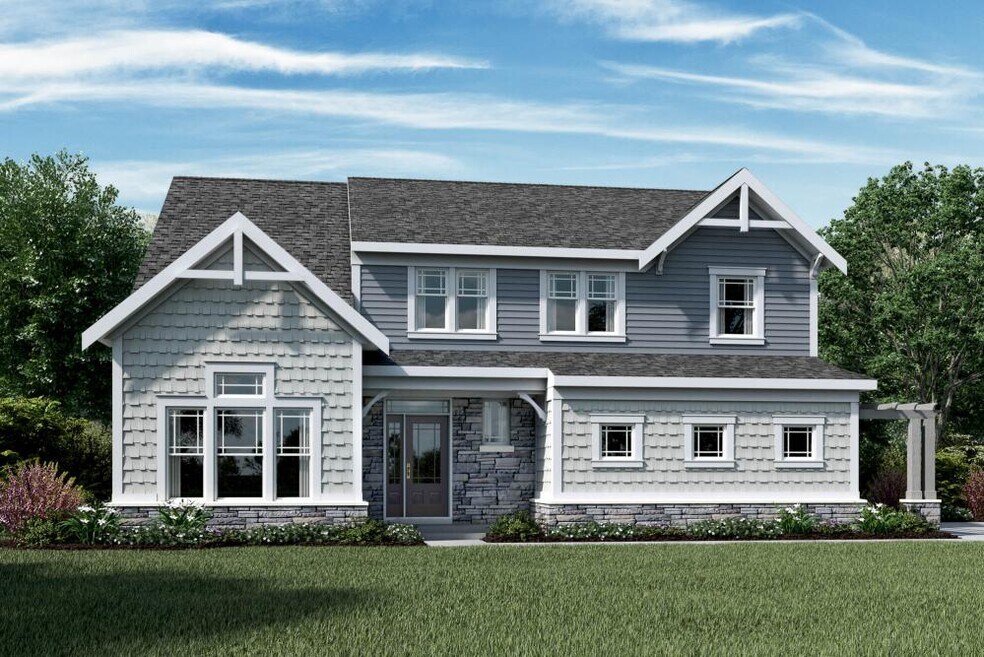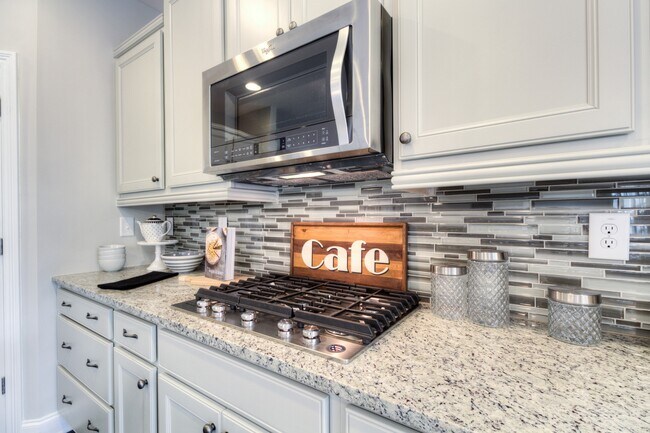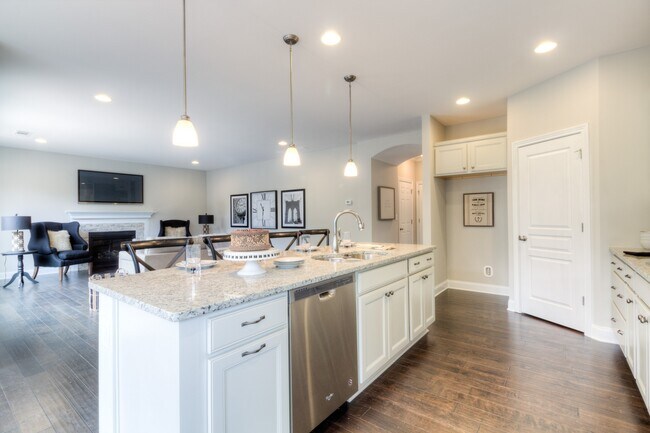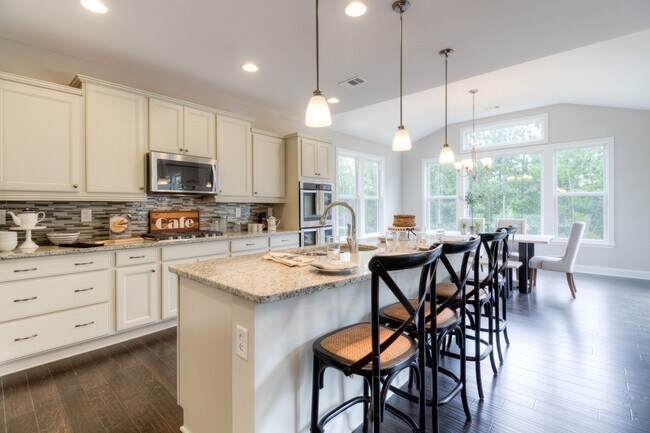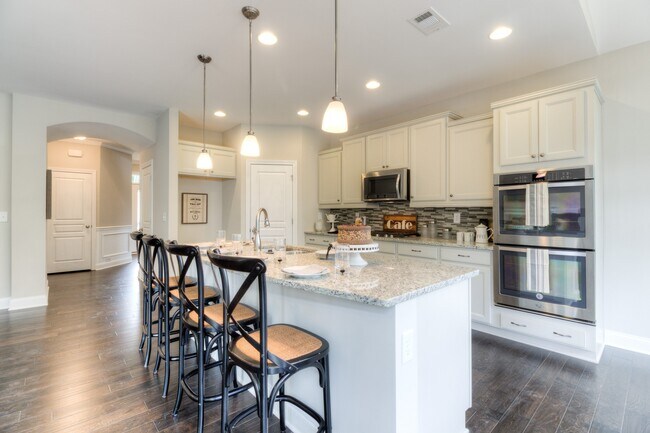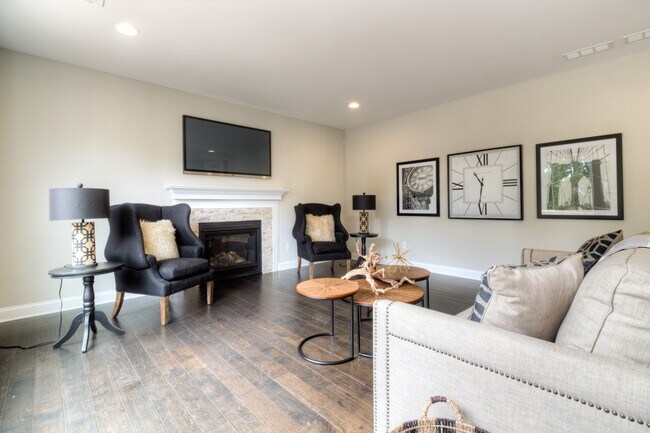
Estimated payment starting at $4,232/month
4
Beds
2
Baths
2,851
Sq Ft
$237
Price per Sq Ft
Highlights
- Golf Course Community
- New Construction
- Trails
- Main Elementary School Rated A
- Pond in Community
About This Floor Plan
This home is located at Bradford Plan, Beavercreek, OH 45431 and is currently priced at $674,900, approximately $236 per square foot. Bradford Plan is a home located in Greene County with nearby schools including Main Elementary School, Jacob Coy Middle School, and Beavercreek High School.
Builder Incentives
- Unwrap savings on a move-in ready home just in time for the holidays!
Sales Office
Hours
Monday - Sunday
10:00 AM - 7:00 PM
Office Address
2714 Bent Creek Ct
Beavercreek, OH 45431
Driving Directions
Home Details
Home Type
- Single Family
Parking
- 2 Car Garage
Home Design
- New Construction
Interior Spaces
- 2-Story Property
Bedrooms and Bathrooms
- 4 Bedrooms
- 2 Full Bathrooms
Community Details
Overview
- Pond in Community
Recreation
- Golf Course Community
- Trails
Map
Other Plans in Bent Creek Woods - Masterpiece Collection
About the Builder
Recognized by Builder Magazine as the nation's 29th largest builder, Fischer Homes is one of the largest and most reputable new home builders in the Midwestern and Southeastern states. They were founded in 1980 in Northern Kentucky by Henry and Elaine Fischer with the philosophy of "Promise only what you can deliver and deliver what you promise," and have been building quality homes ever since. Over the past 40 years, privately-owned Fischer Homes has proudly built over 30,000 homes and employs over 500 Associates. Fischer Homes' solid reputation has been built largely by the talent of their Associates. Headquartered in Erlanger, Kentucky, Fischer Homes builds new homes in communities.
Nearby Homes
- Bent Creek Woods - Masterpiece Collection
- 2735 Golden Leaf Dr Unit 18-202
- 2727 Golden Leaf Dr Unit 18-300
- 2741 Golden Leaf Dr Unit 18-203
- 2649 Golden Leaf Dr Unit 16-300
- Glenview - Gallery II Collection
- 2415 New Germany Trebein Rd
- Amberwood - Designer Collection
- 2731 Golden Leaf Dr Unit 18-302
- 2657 Verdant Ln Unit 759-304
- 2655 Verdant Ln Unit 759-303
- 2659 Verdant Ln Unit 759-305
- 2651 Verdant Ln Unit 759-203
- 2653 Verdant Ln Unit 759-204
- 500 Glenhaven Way Unit 756-201
- 502 Glenhaven Way Unit 756-202
- 506 Glenhaven Way Unit 756-204
- 2998 Warner Dr
- 479 Park Hills Crossing Unit 17
- 479 Park Hills Crossing
