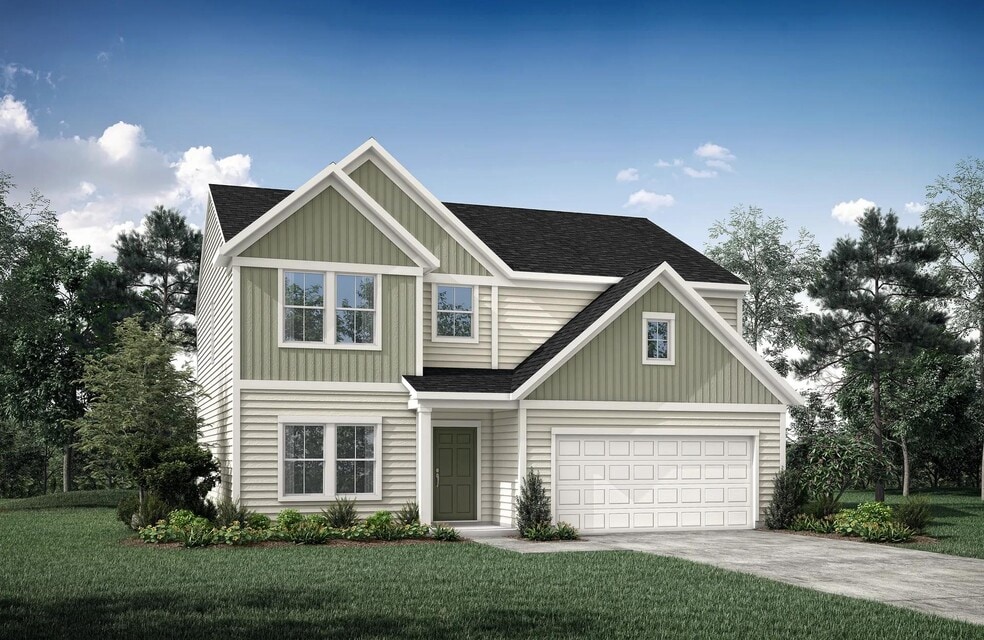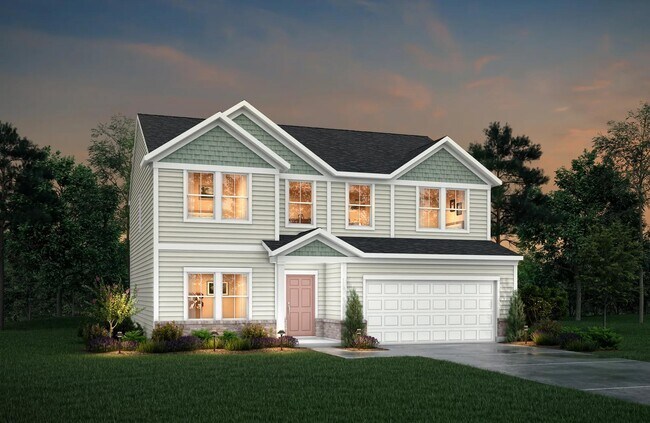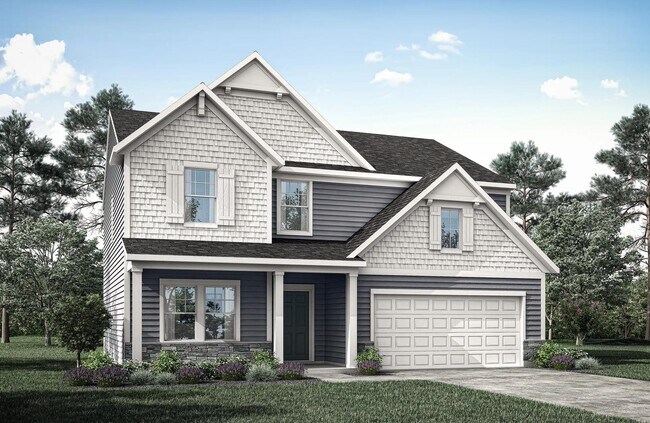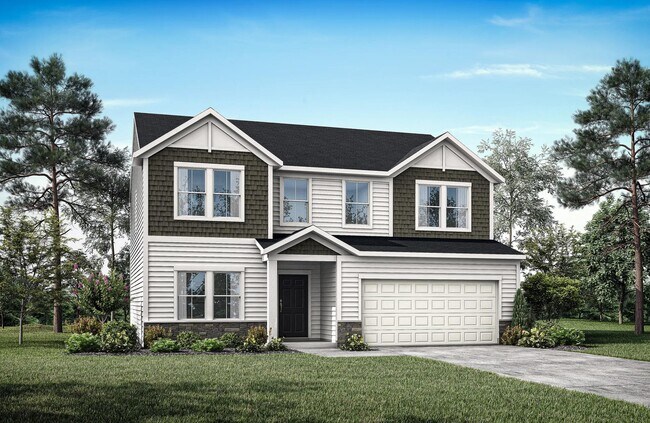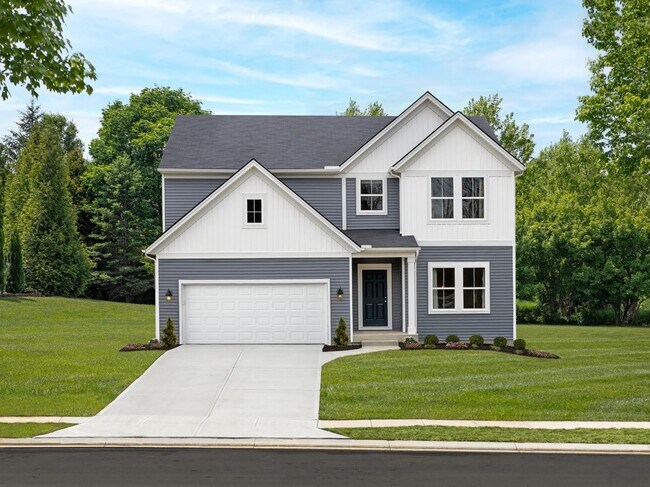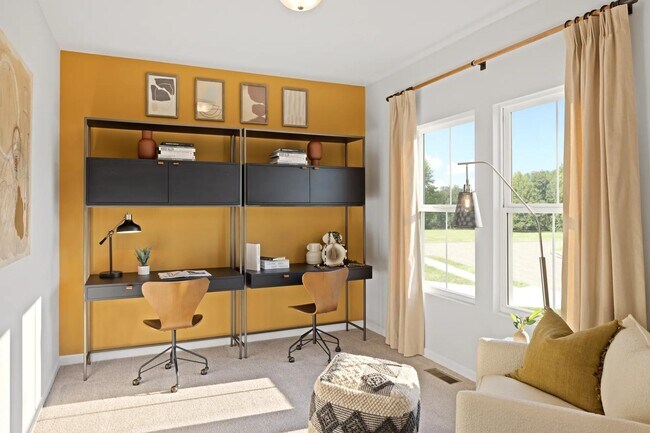
Independence, KY 41051
Estimated payment starting at $2,345/month
Highlights
- New Construction
- Primary Bedroom Suite
- Lawn
- White's Tower Elementary School Rated A-
- Loft
- No HOA
About This Floor Plan
The new Bradshaw floor plan from Drees Homes' Pure Style Collection offers open spacious living with lots of flexibility. From the welcoming foyer, you'll view quiet study that offers a quiet space for doing homework or those work-at-home days. A comfortable family room with optional fireplace is open to a dining area and kitchen with an island. You can choose to add a bright sunroom off the family room, too or opt for a first-floor bedroom and adjacent full bath in lieu of the first-floor study and powder room. Upstairs, you'll enjoy a private owner?s suite and bath with a walk-in shower and large walk-in shower. In this space you can choose the optional garden bath with soaking tub. An open loft, three additional bedrooms, a full bath and convenient laundry room complete the second floor. This home can truly be designed to fit your unique lifestyle!
Sales Office
| Monday |
12:00 PM - 6:00 PM
|
| Tuesday - Saturday |
11:00 AM - 6:00 PM
|
| Sunday |
12:00 PM - 6:00 PM
|
Home Details
Home Type
- Single Family
Lot Details
- Lawn
Parking
- 2 Car Attached Garage
- Front Facing Garage
Home Design
- New Construction
Interior Spaces
- 2-Story Property
- Recessed Lighting
- Fireplace
- Family Room
- Combination Kitchen and Dining Room
- Home Office
- Loft
- Luxury Vinyl Plank Tile Flooring
Kitchen
- Eat-In Kitchen
- Breakfast Bar
- Walk-In Pantry
- Dishwasher
- Kitchen Island
Bedrooms and Bathrooms
- 4 Bedrooms
- Primary Bedroom Suite
- Walk-In Closet
- Powder Room
- Soaking Tub
- Bathtub with Shower
- Walk-in Shower
Laundry
- Laundry Room
- Washer and Dryer Hookup
Utilities
- Central Heating and Cooling System
- High Speed Internet
- Cable TV Available
Community Details
- No Home Owners Association
Map
Other Plans in Woods at Lakefield
About the Builder
- Woods at Lakefield
- Willow Green - Maple Street Collection
- 18 Greenmere Cir
- Hickory Valley
- 907 Stablewatch Dr
- 1 Willow Green Dr
- 2 Willow Green Dr
- Villages of Decoursey - Pure Style Collection
- Villages of Decoursey - Maple Street Collection
- Ashford Village
- 489 Elm Rd
- Manor Hill
- Meadow Cove
- 4910 Fowler Creek Rd
- 11568 Taylor Mill Unit LOT 8
- 11568 Taylor Mill Unit LOT 2
- 11568 Taylor Mill Rd Unit LOT 1
- 11662 Taylor Mill Rd Unit LOT 12 LAKEVIEW
- 11662 Taylor Mill Rd Unit LOT 10 LAKEVIEW
- 11662 Taylor Mill Rd Unit LOT 9
