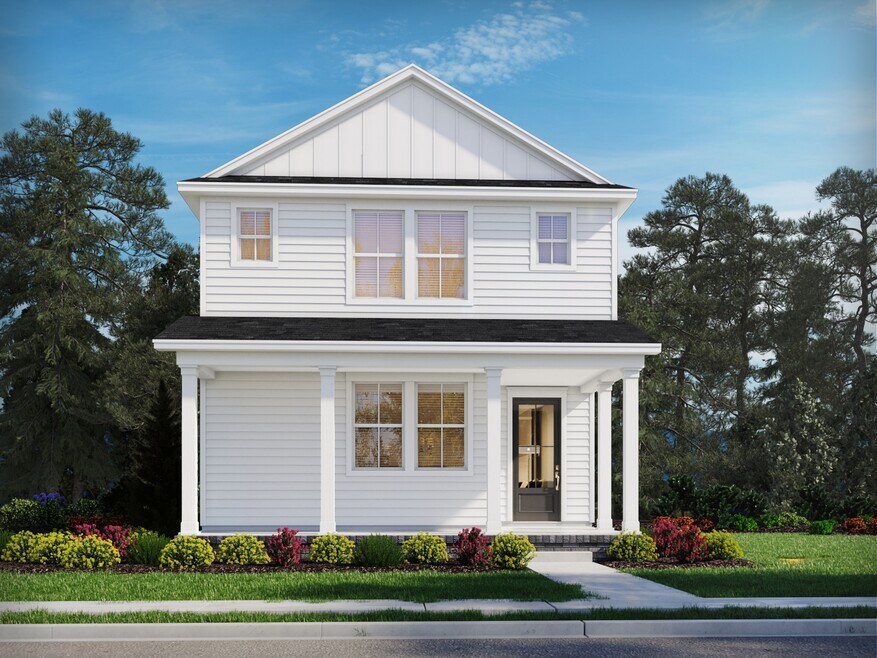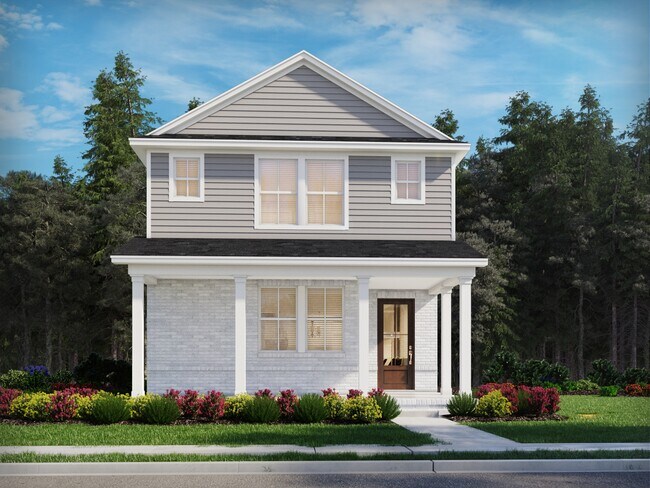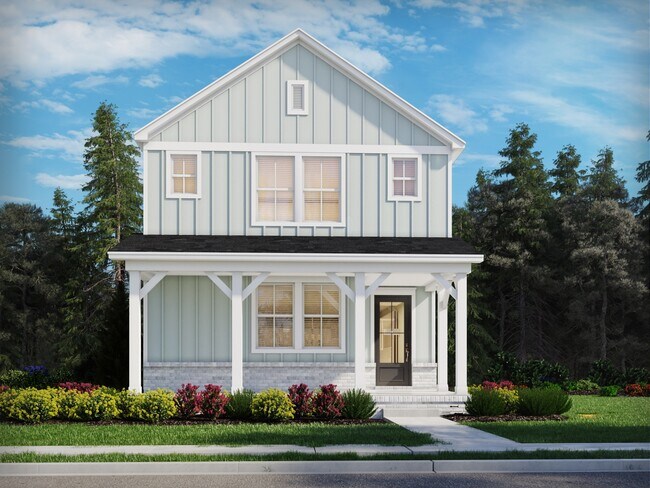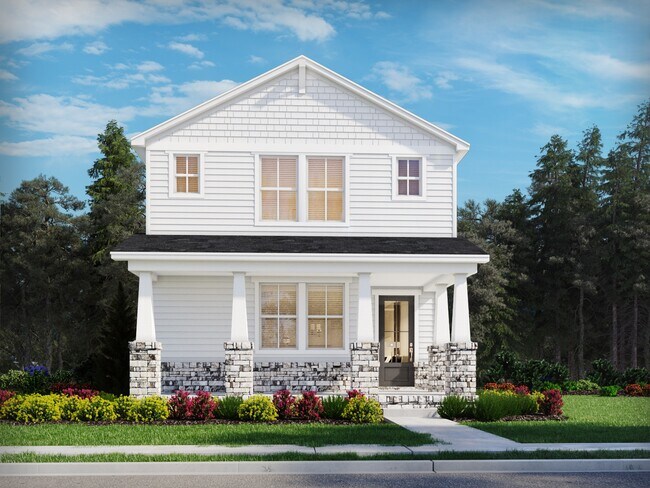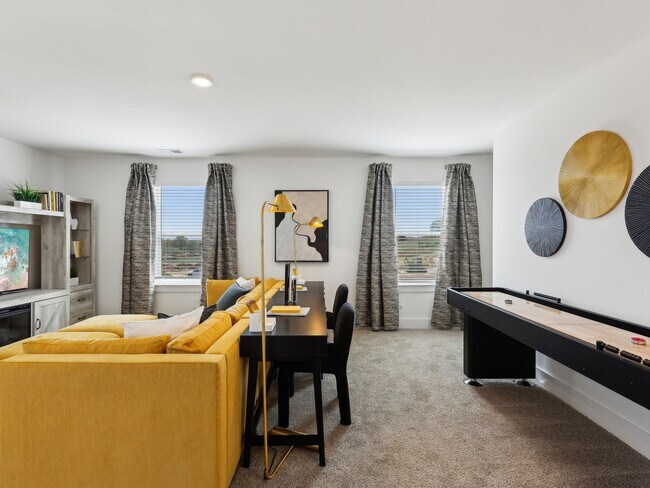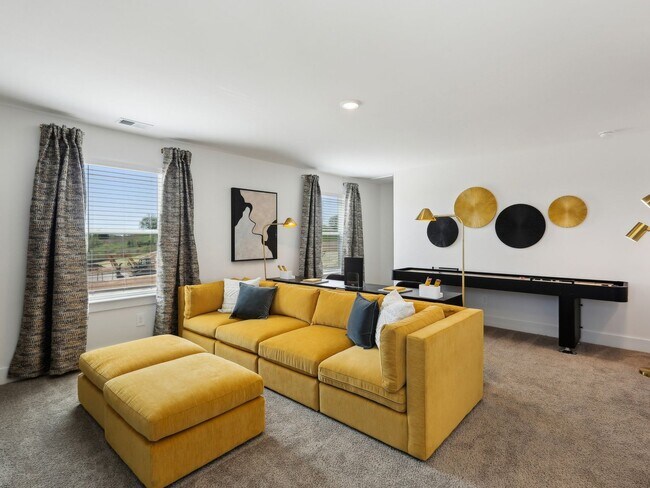
Estimated payment starting at $4,482/month
Total Views
6,572
4
Beds
3
Baths
2,209
Sq Ft
$314
Price per Sq Ft
Highlights
- Fitness Center
- New Construction
- Clubhouse
- Trinity Elementary School Rated A
- Primary Bedroom Suite
- Loft
About This Floor Plan
Fire up the grill and relax on the back deck. Inside, the kitchen features an island and corner pantry. Main-floor flex space plus an upstairs loft allow you to personalize the Branson's layout to suit your lifestyle.
Sales Office
All tours are by appointment only. Please contact sales office to schedule.
Sales Team
Stephanie James
Penny Goldberg
Tamika Shropshire
Ryan Deleon
Marshea Jones
Megan Phillips
Joshua Dean
Mina Ghobry
Office Address
4006 Poplar Farms Dr
Franklin, TN 37067
Home Details
Home Type
- Single Family
HOA Fees
- $140 Monthly HOA Fees
Taxes
- Special Tax
Home Design
- New Construction
Interior Spaces
- 2-Story Property
- Great Room
- Combination Kitchen and Dining Room
- Loft
- Bonus Room
- Flex Room
Kitchen
- Walk-In Pantry
- Kitchen Island
- Disposal
Bedrooms and Bathrooms
- 4 Bedrooms
- Primary Bedroom Suite
- Walk-In Closet
- 3 Full Bathrooms
- Dual Vanity Sinks in Primary Bathroom
- Private Water Closet
- Bathtub with Shower
- Walk-in Shower
Laundry
- Laundry Room
- Laundry on upper level
Parking
- Attached Garage
- Front Facing Garage
- Secured Garage or Parking
Additional Features
- Green Certified Home
- Covered Patio or Porch
Community Details
Recreation
- Fitness Center
- Community Pool
- Event Lawn
- Trails
Additional Features
- Clubhouse
Map
Move In Ready Homes with this Plan
Other Plans in Poplar Farms
About the Builder
Opening the door to a Life. Built. Better.® Since 1985.
From money-saving energy efficiency to thoughtful design, Meritage Homes believe their homeowners deserve a Life. Built. Better.® That’s why they're raising the bar in the homebuilding industry.
Nearby Homes
- Poplar Farms
- Poplar Farms - Signature
- Poplar Farms - Classic
- Laguna
- 0 Liberty Pike
- 1311 Huffines Ridge Dr
- 0 S Carothers Rd
- 4348 S Carothers Rd
- 3012 Wilson Pike
- Lookaway Farms
- 3416 Dunchurch Ct
- 1659 Guy Ferrell Rd
- Waters Edge - Monroe Collection
- 1932 New Bristol Ln
- 1930 New Bristol Ln
- 1934 New Bristol Ln
- 9554L Cloverrcroft Rd
- 2 Murfreesboro Rd
- 0 Arno Unit RTC3007587
- Waters Edge - Vintage Collection
